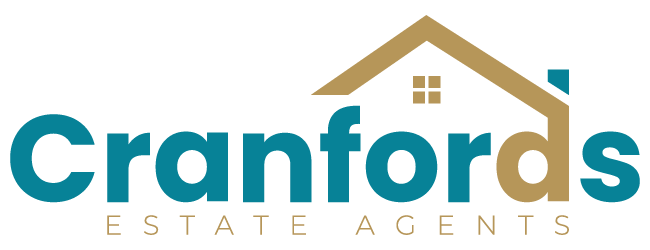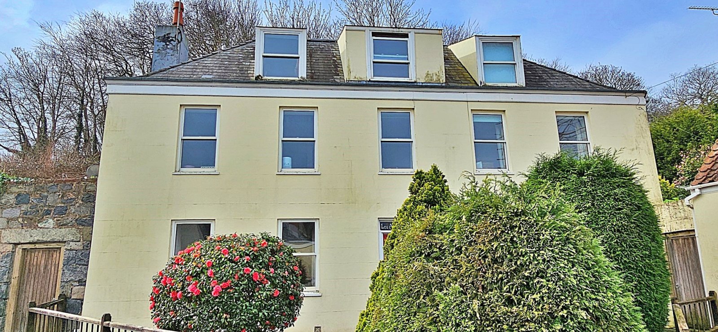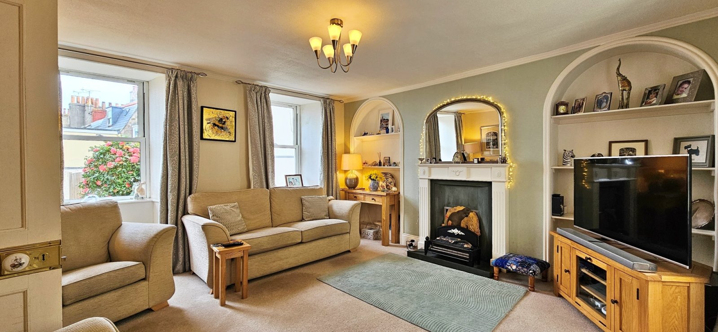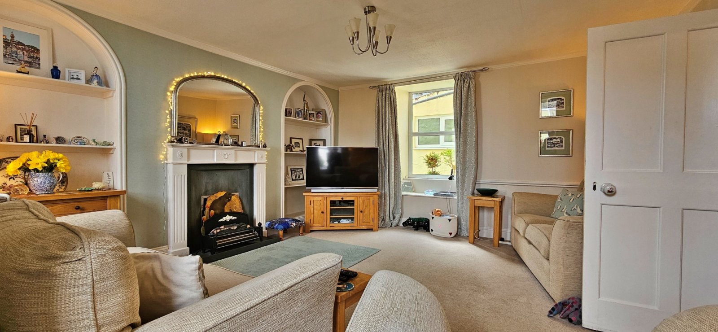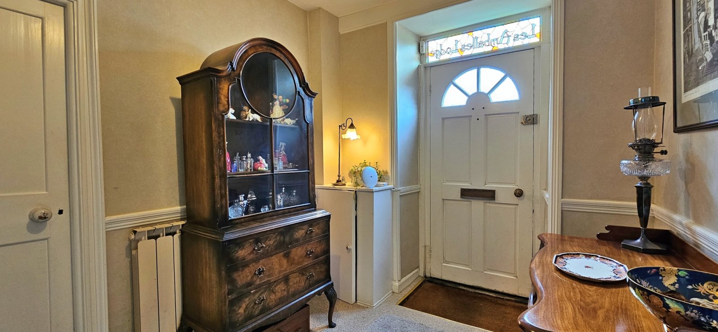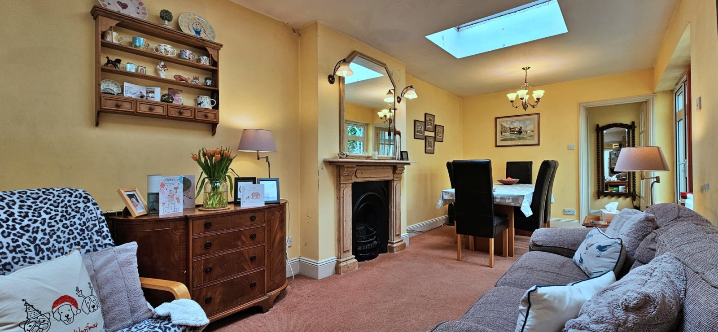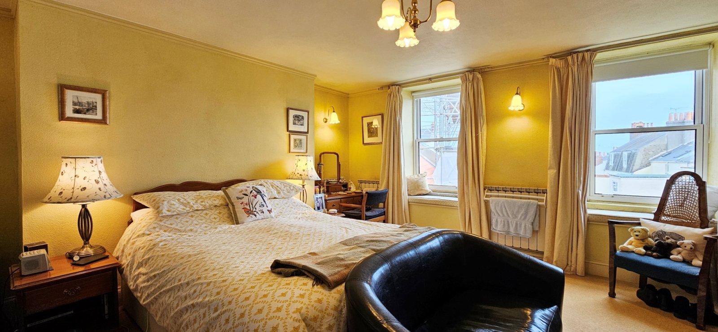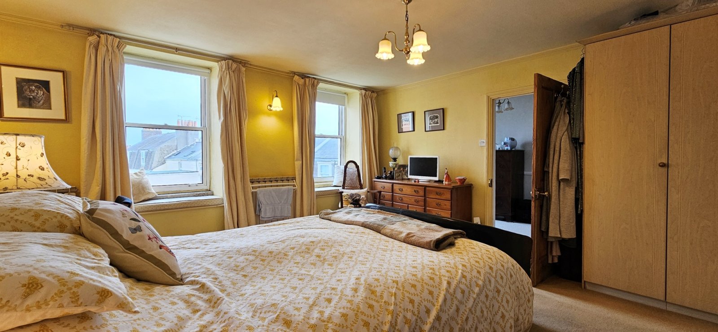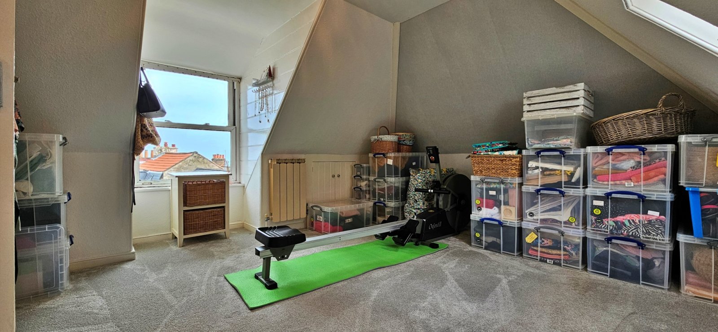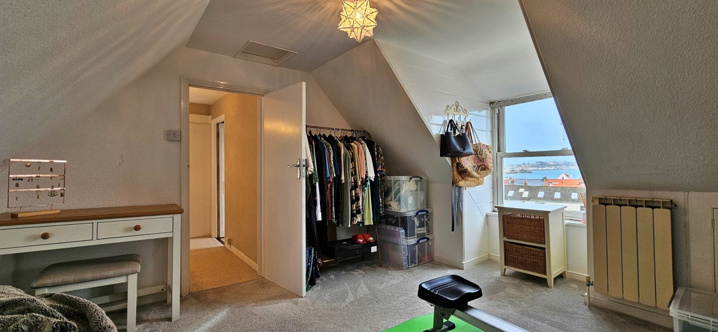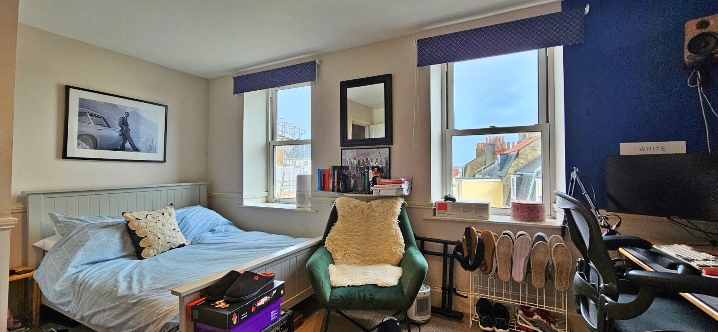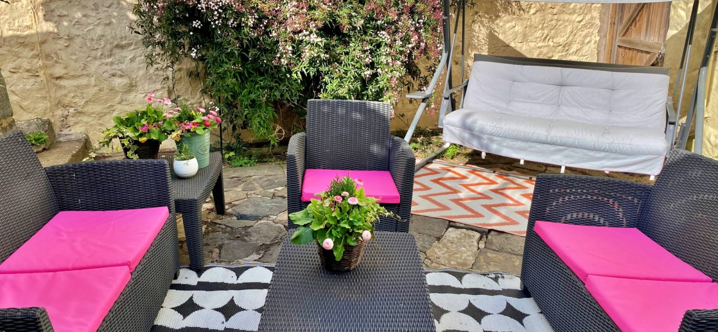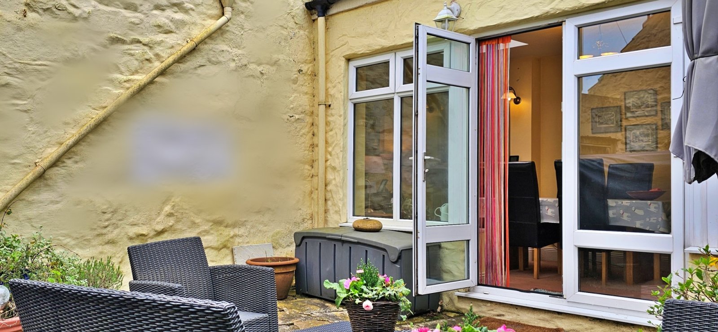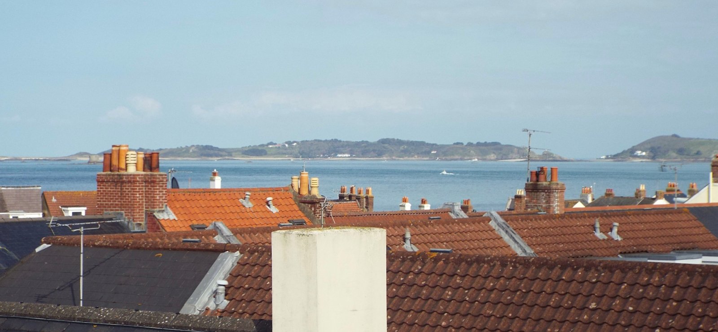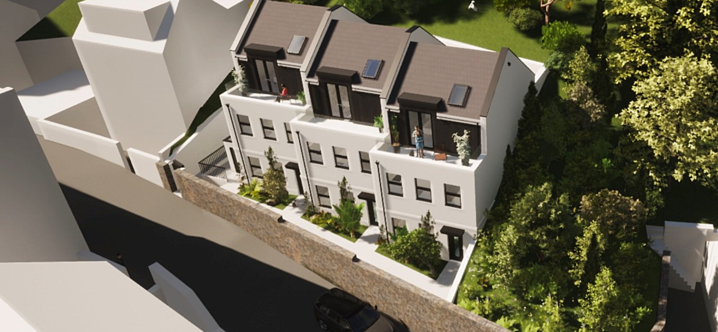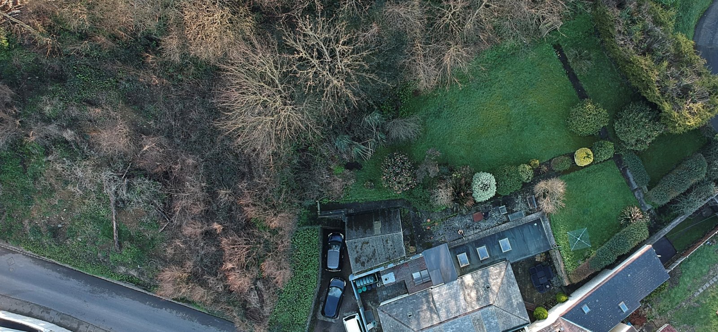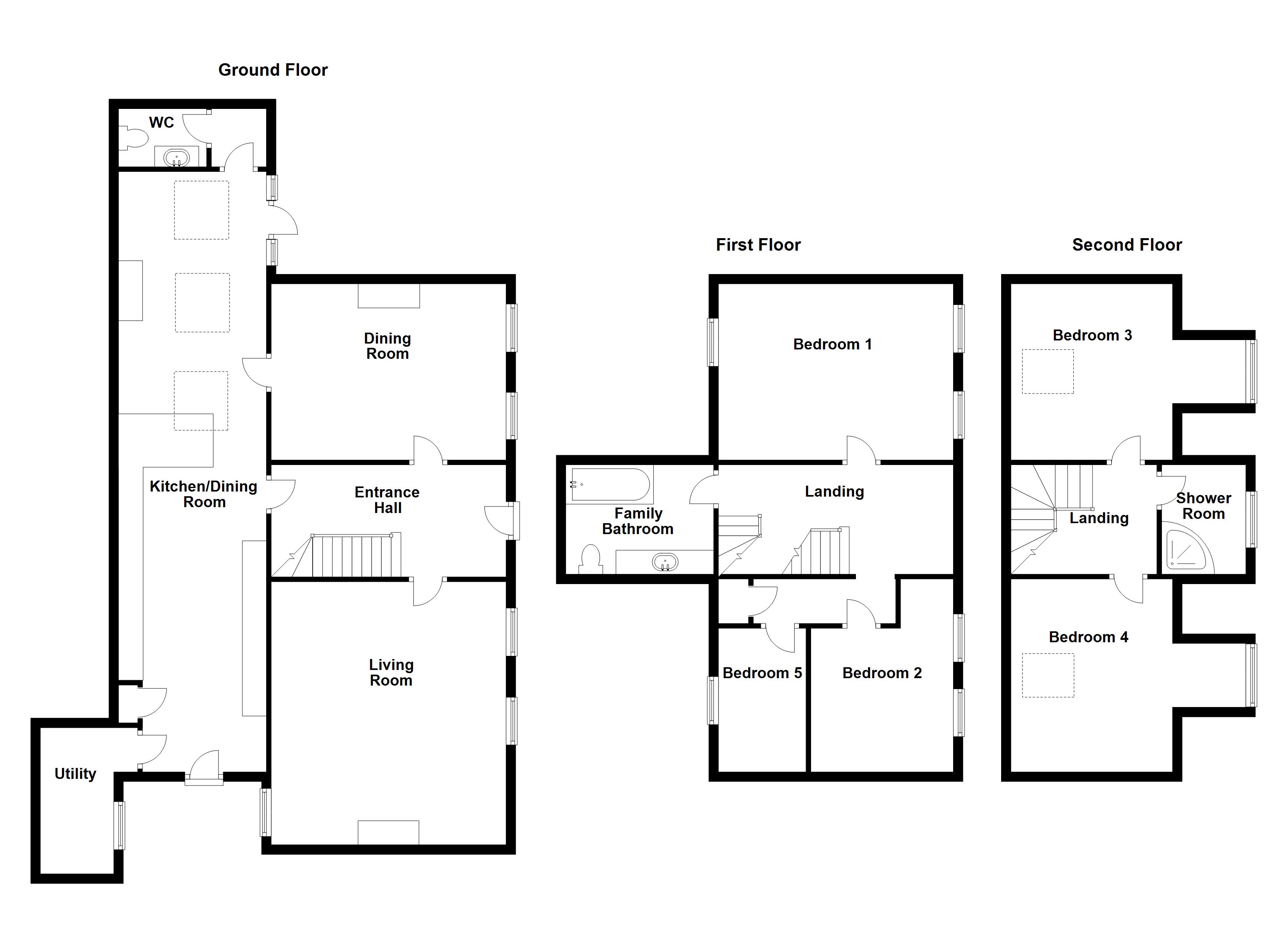Summary of Accommodation
Entrance Hall: Living Room: Dining Room: Kitchen/Dining Room: Utility: 5 Bedrooms: 2 Bathrooms: WC:
Accommodation Comprises
Entrance Hall
18' x 7'.
Living Room
15' x 14'.
Dining Room
15' x 13'.
Kitchen/Dining Room
41' x 10'. Appliances include 4 ring electic oven & hob, Beko fridge/freezer, Hotpoint washing machine, Zanussi tumble dryer & Hotpoint dish washer.
W/C
6' x 4'.
Utility
10' x 4'.
First Floor
Bedroom 1
15' x 15'.
Bedroom 2
15' x 13'.
Bedroom 5
12' x 5'.
Bathroom
10' x 6'.
Second Floor
Bedroom 3
13' x 13'.
Bedroom 4
13' x 13'.
Shower Room
7' x 7'.
