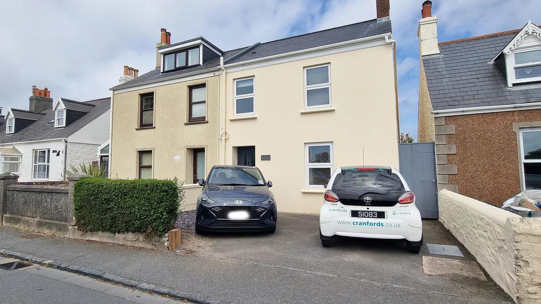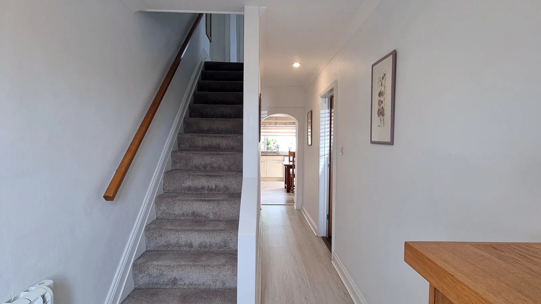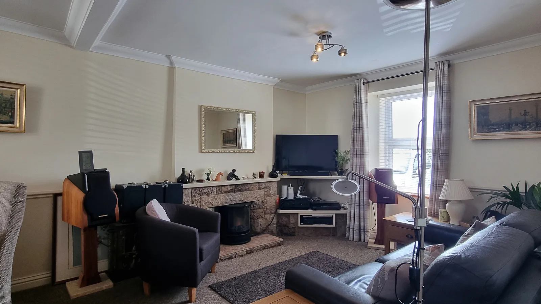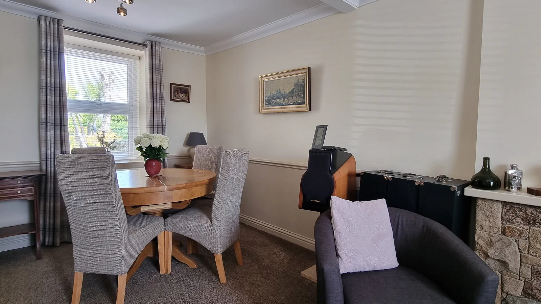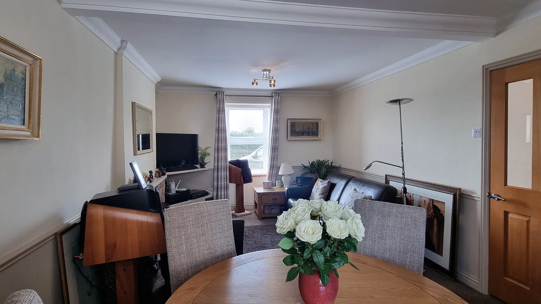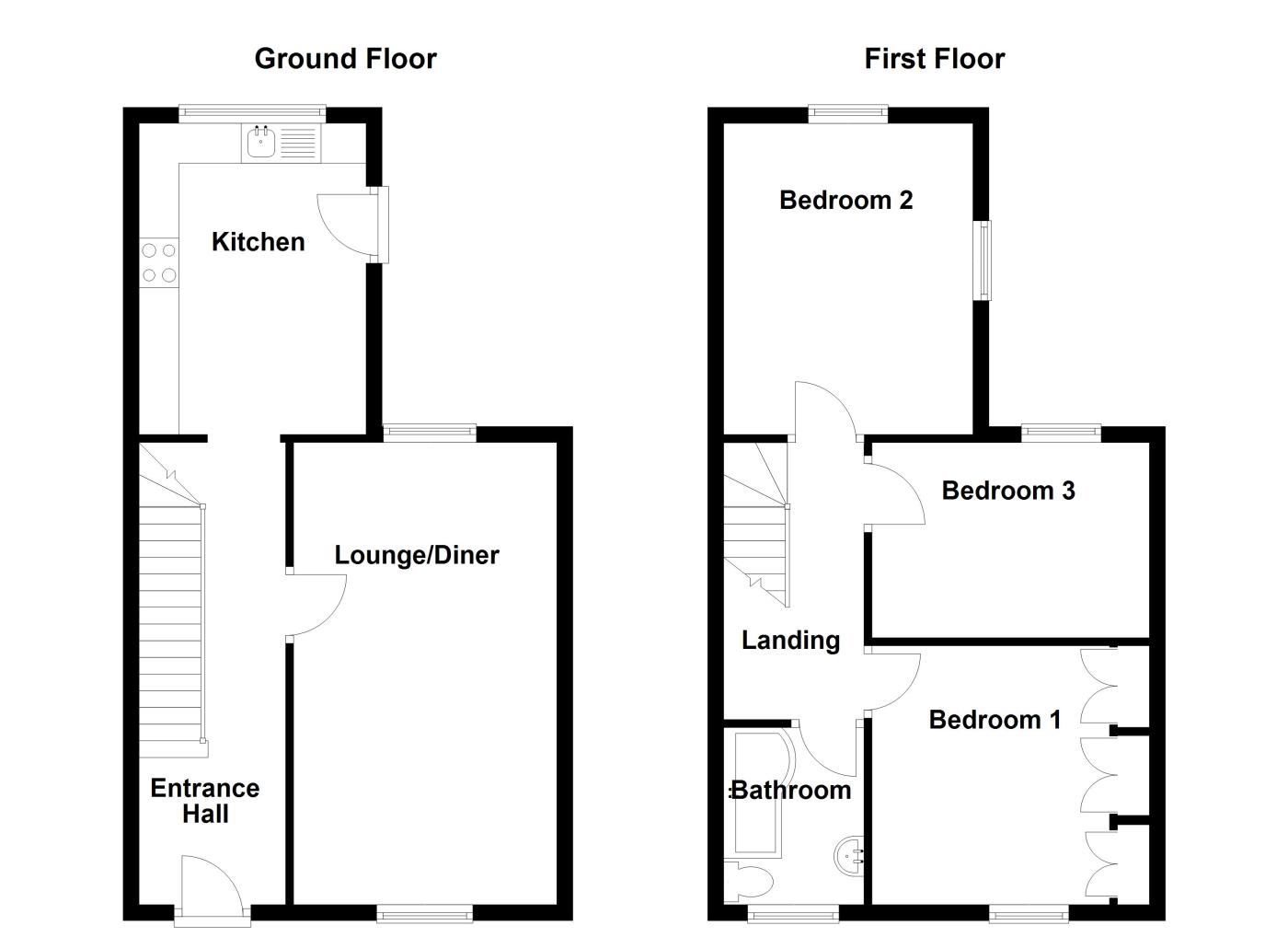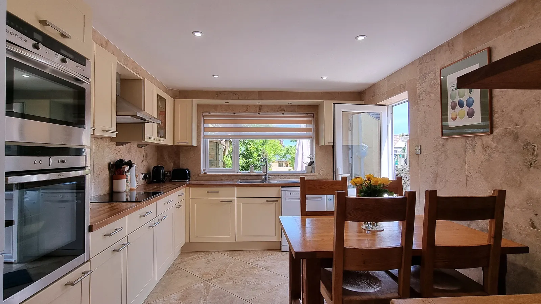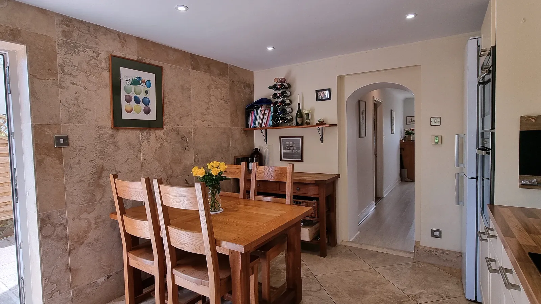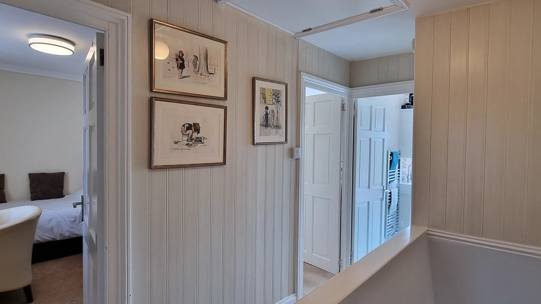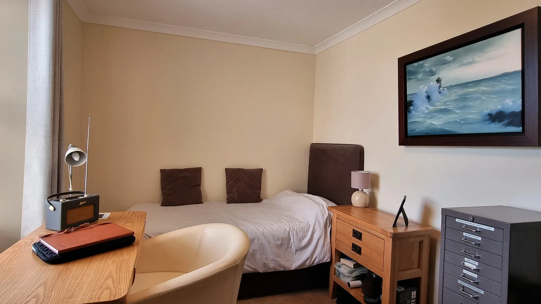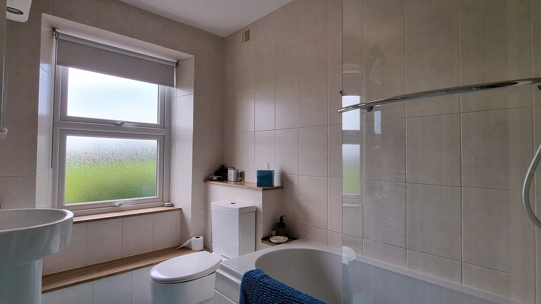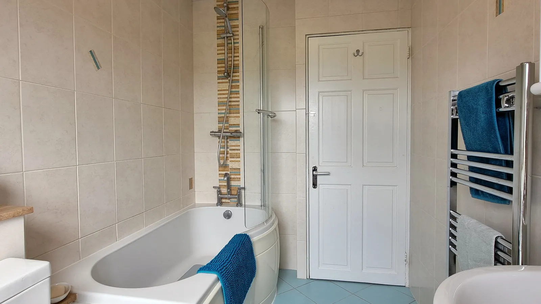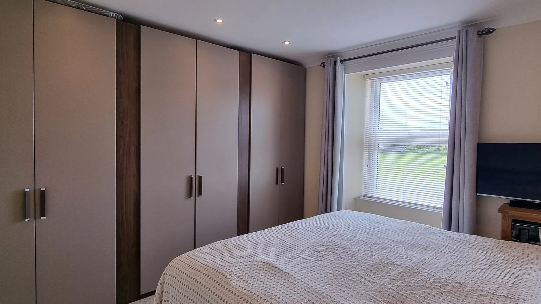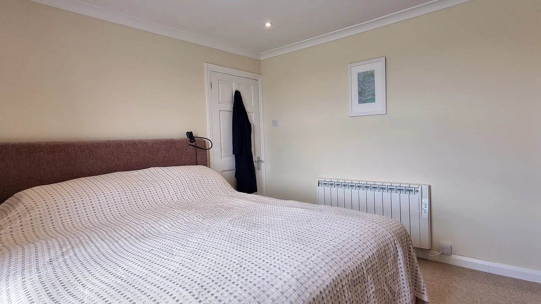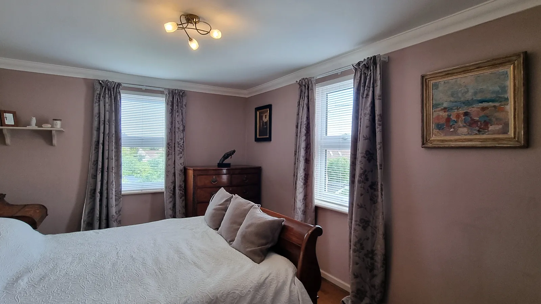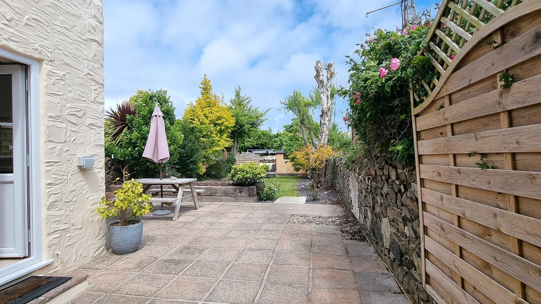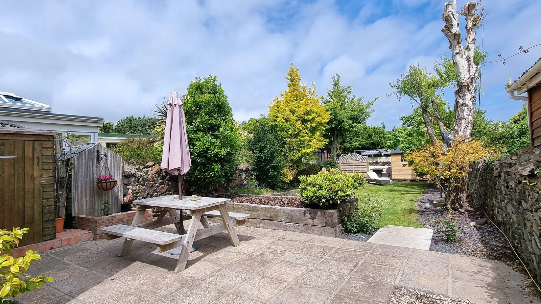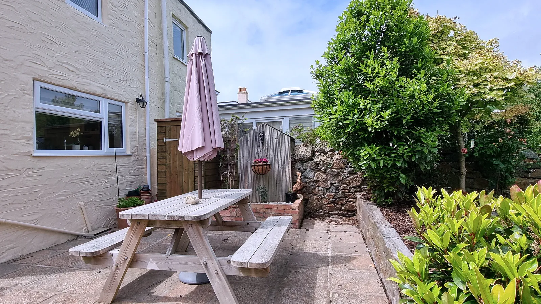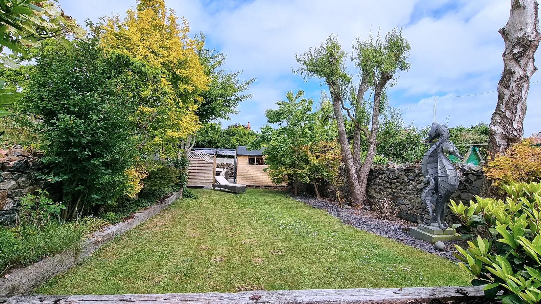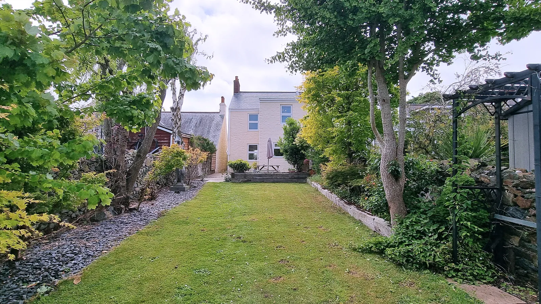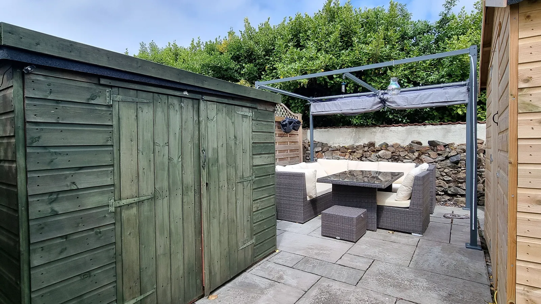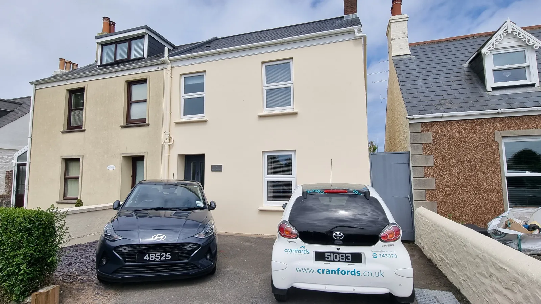Cranfords are delighted to offer 2 Westcroft to the local market, a beautifully maintained three-bedroom home ideally situated on the convenient Route de la Croix-au-Bailiff, within close proximity to a range of local amenities and just a short drive from the heart of St. Peter Port. The property benefits from two private parking spaces to the front, leading to a welcoming entrance. Inside, a bright and airy hallway provides access to a spacious lounge/diner on the right, perfect for both relaxing and entertaining. Straight ahead is a well-proportioned kitchen, offering a pleasant outlook over the rear patio and enclosed lawned garden, ideal for outdoor dining or family enjoyment. Upstairs, the first floor comprises three generous double bedrooms, including a master bedroom with fitted wardrobes, and a well-maintained family bathroom. This home has been lovingly cared for by the current owner and offers excellent space in a convenient location. Viewing is highly recommended to fully appreciate all that 2 Westcroft has to offer.
Key Facts
- Looking For September/October Completion
- Current Plans In Place For An Extension To The Rear
- Ideal Family Home
- Generous Living Space
- No Onward Chain
- Great Central Location
- Sunny Rear Garden
- Parking For 2 Vehicles
Contact Cranfords to book a viewing
Call 01481 243878 or Contact UsSummary of Accommodation
Ground Floor
Appliances include Neff 4 ring electric hob and oven, new fridge/freezer, Hotpoint dish washer, Hotpoint washing machine and Hotpoint tumble dryer.

