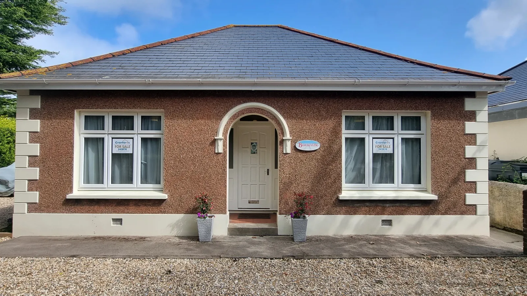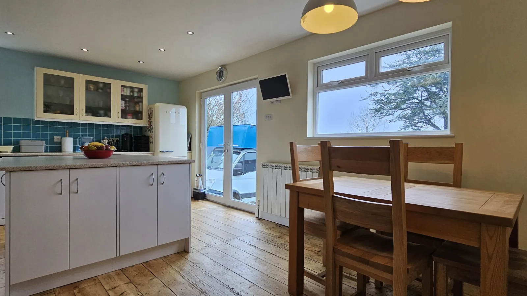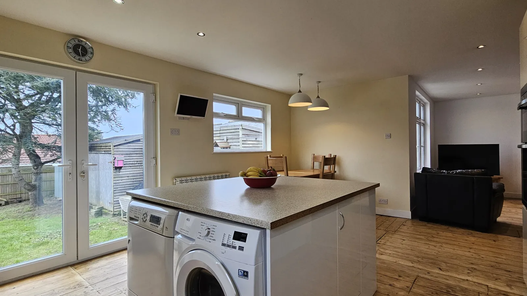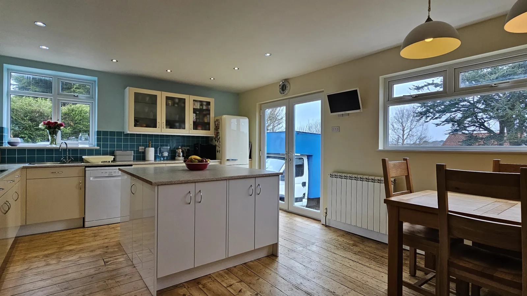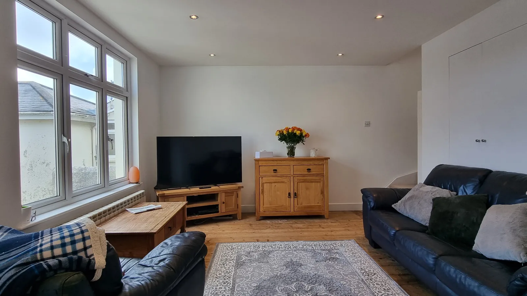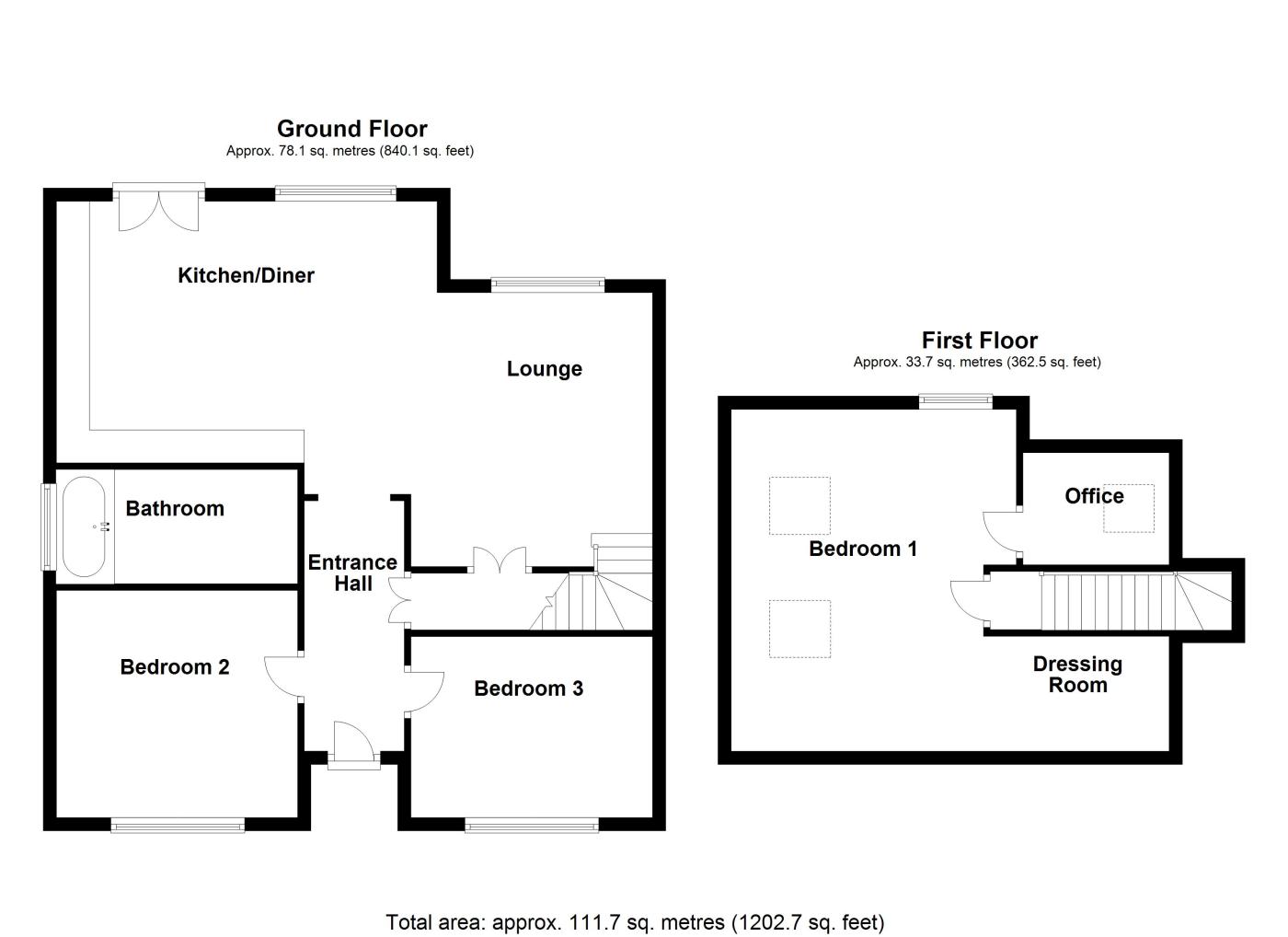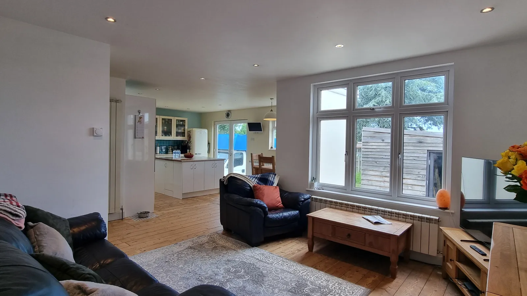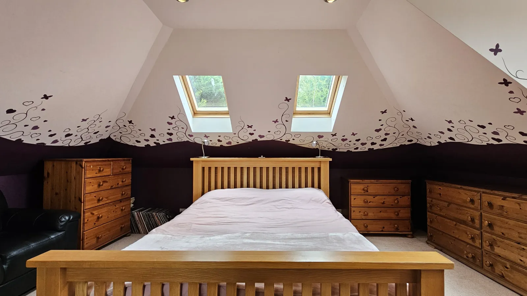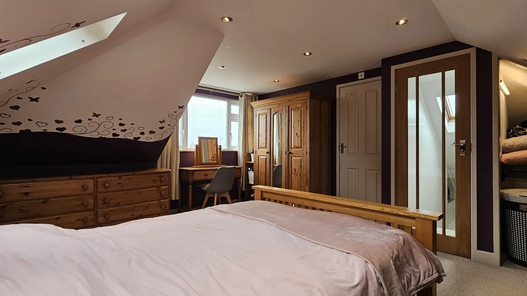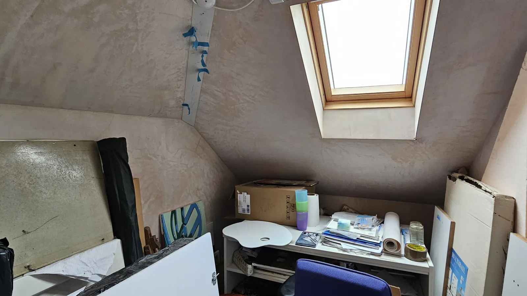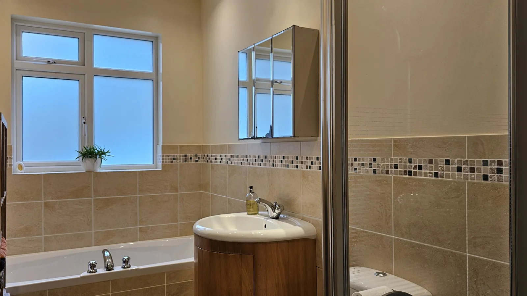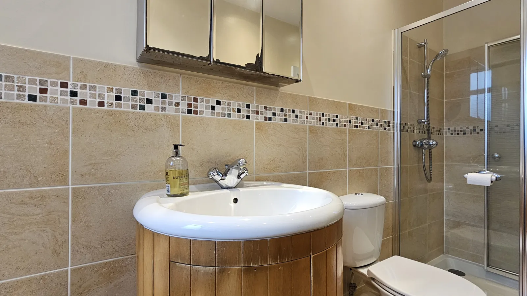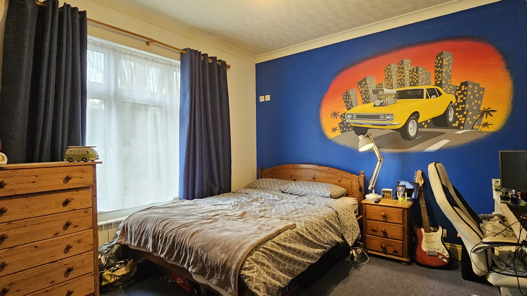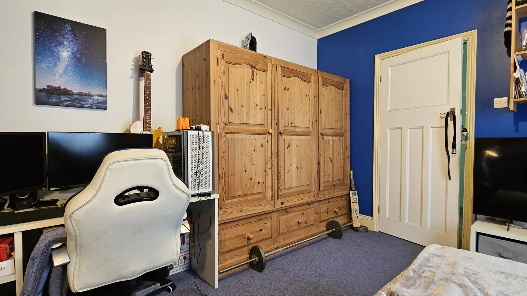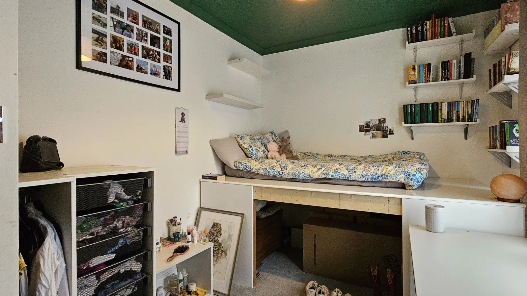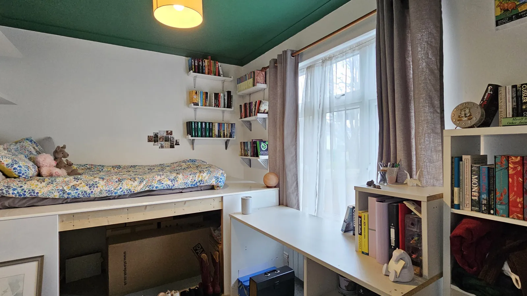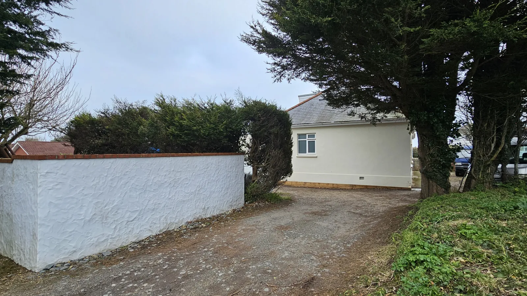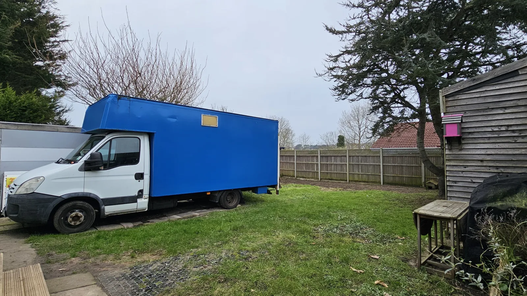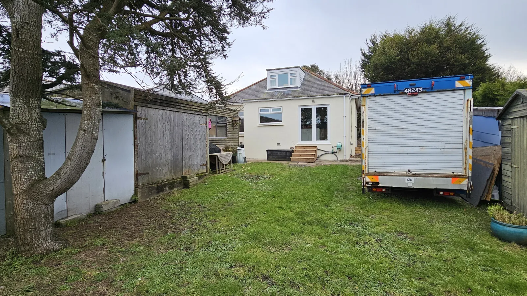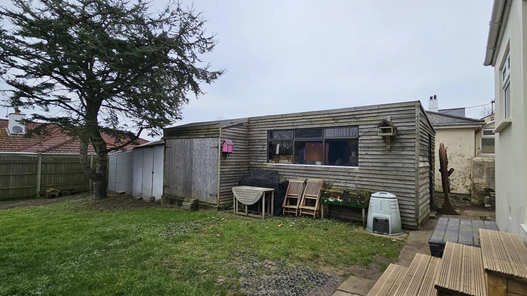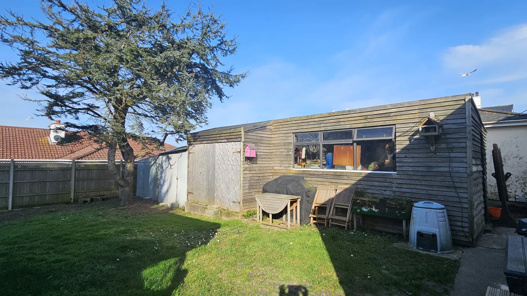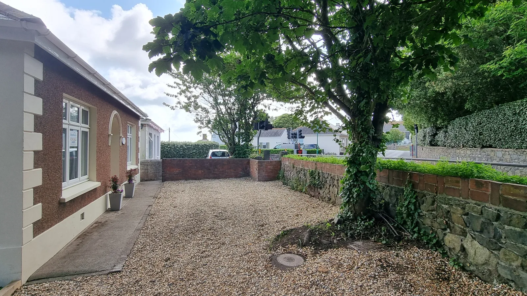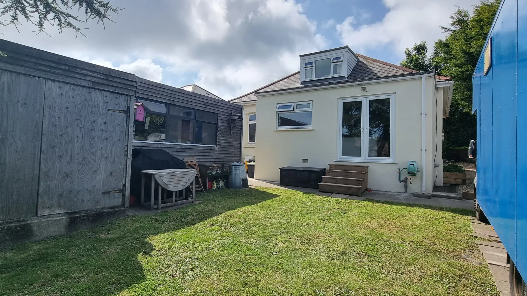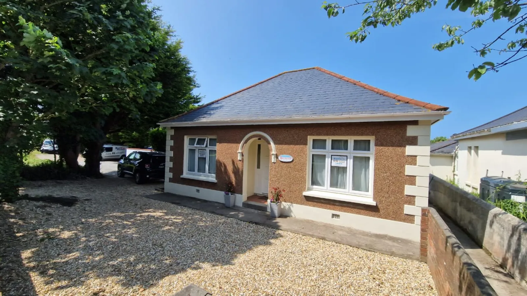Cranfords are delighted to present Bonneville to the local market. Ideally located for easy access to Capelles School, this charming chalet bungalow offers three spacious double bedrooms, with two conveniently positioned on the ground floor alongside the family bathroom. Moving through the property into the heart of the home there is a good sized light and airy kitchen and dining area which opens out to the sitting room. On the first floor, a large double bedroom is complemented by a dressing room and office space which has plumbing in place for an en-suite should a new owner wish to do so. Bonneville benefits from ample parking and a generously proportioned square garden ideal for entertaining and houses a number of sheds. This property has been well kept over the years and still offers scope for one to put their own stamp onto it. Viewing is highly recommended.
Key Facts
- Detached Chalet Bungalow
- Sunny Rear Garden
- Move-In Condition
- Desirable Capelles Location
- Generous Bedroom Sizes
Contact Cranfords to book a viewing
Call 01481 243878 or Contact Us
