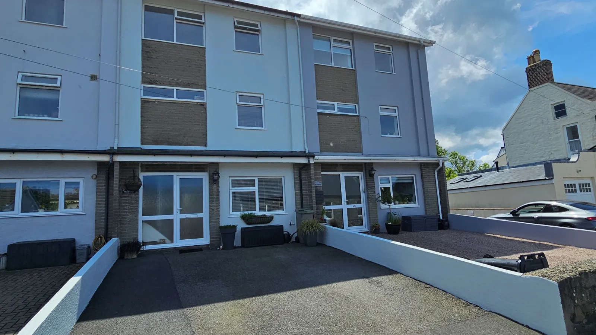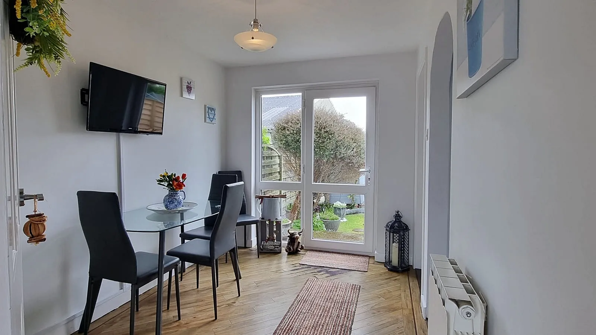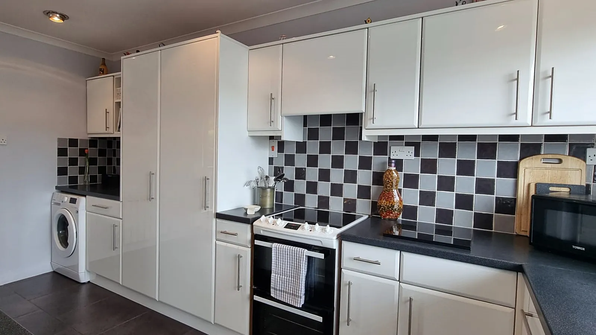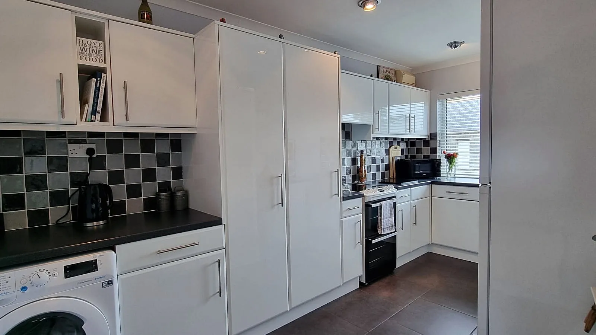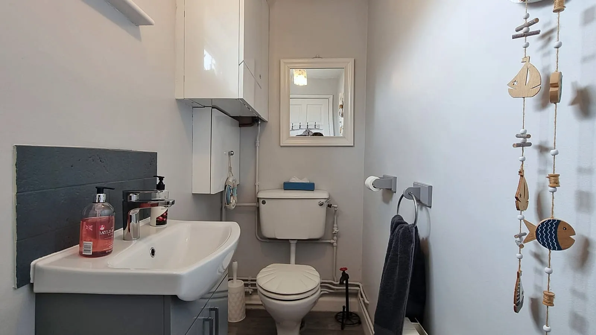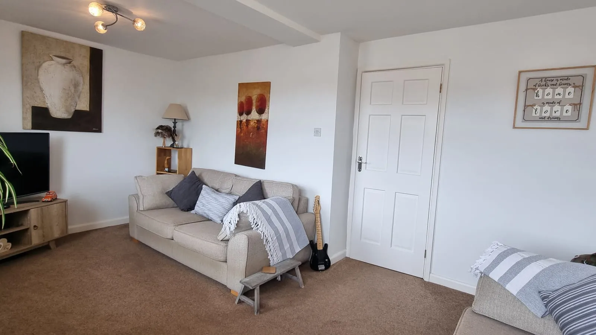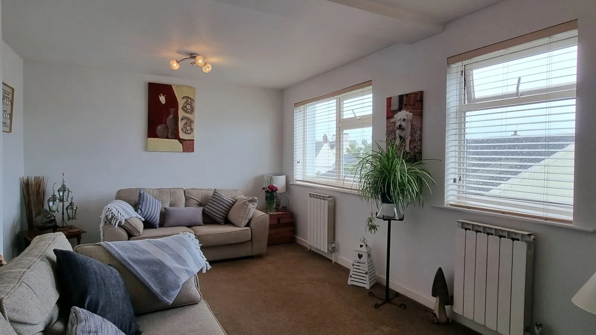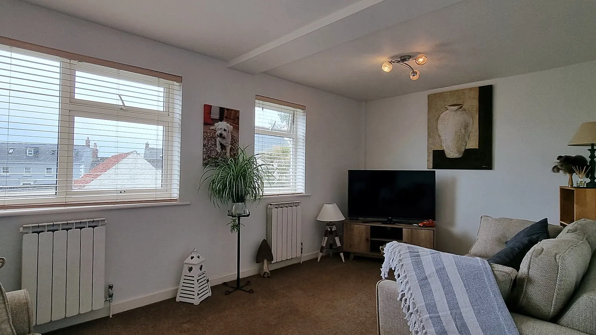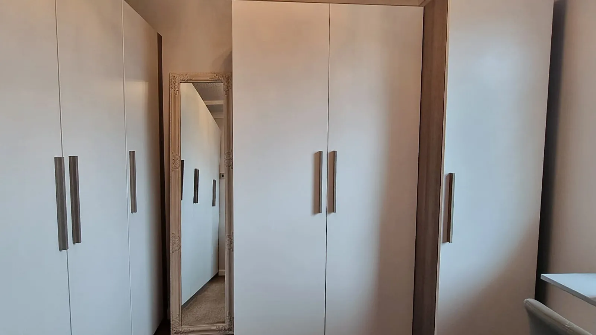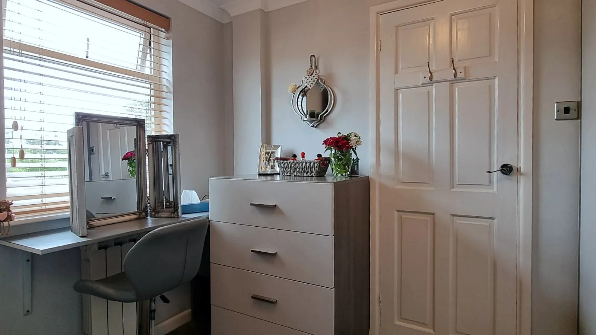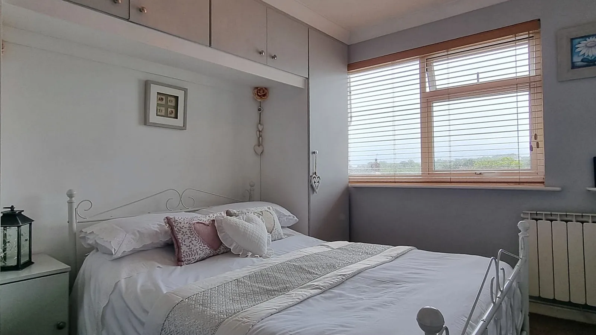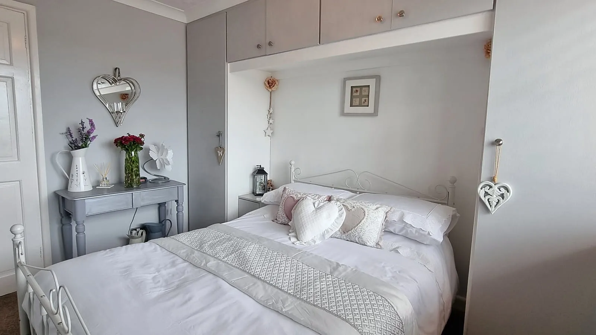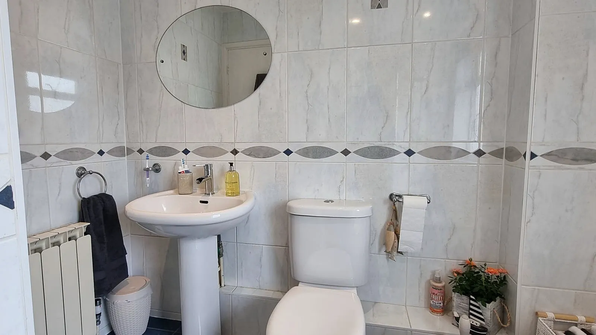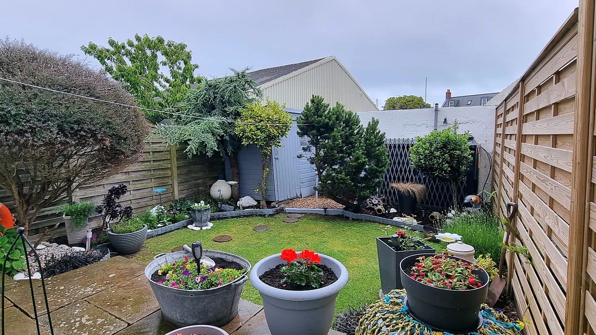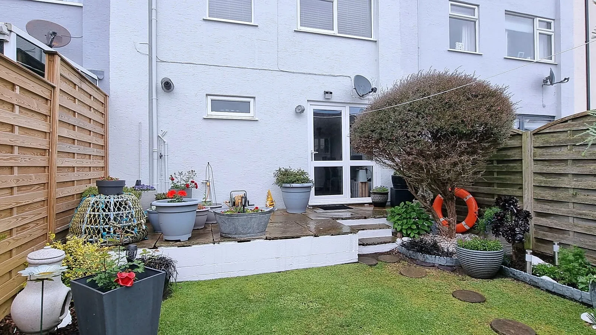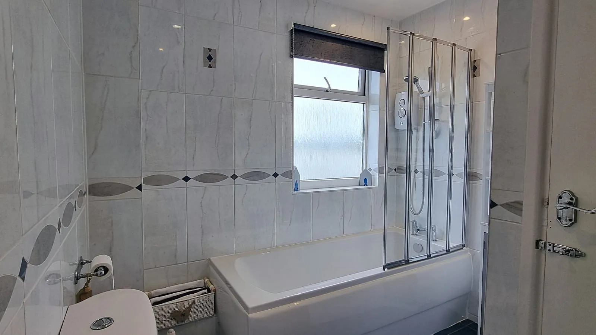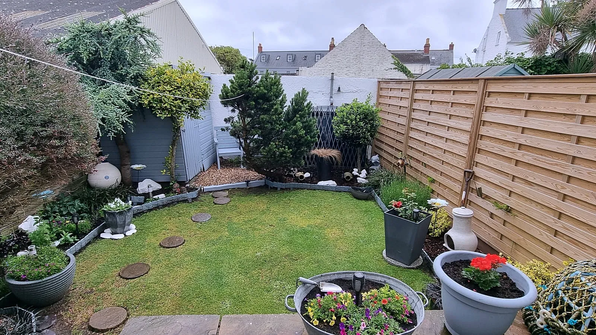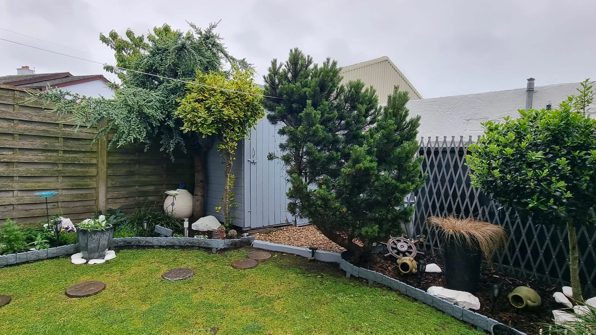Offered to the local market is Puddledub, a beautifully presented three-bedroom terraced house arranged over three levels, tucked away in a quiet lane just off Braye Road. The ground floor features a spacious kitchen with adjoining dining area and a convenient separate WC. On the first floor, you’ll find a bright and airy sitting room, along with a versatile single bedroom currently used as a walk-in wardrobe. The second floor hosts two further well-proportioned bedrooms and a modern family bathroom. Externally, the property boasts a delightful picturesque rear garden and patio, ideal for outdoor entertaining and benefits from two private parking spaces at the front. This lovely home offers a perfect blend of comfort, charm and practicality. Early viewing is highly recommended.
Key Facts
- Rear Garden & Shed
- Separate WC
- South Facing Garden
- Low Maintenance
- Immaculate Presentation
- Parking For 2/3 Vehicles
Contact Cranfords to book a viewing
Call 01481 243878 or Contact Us
