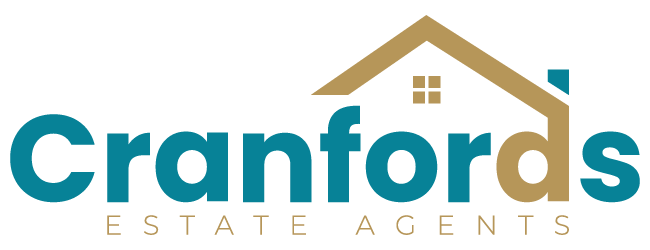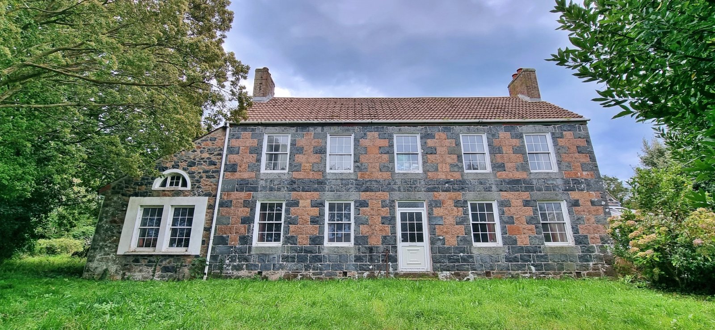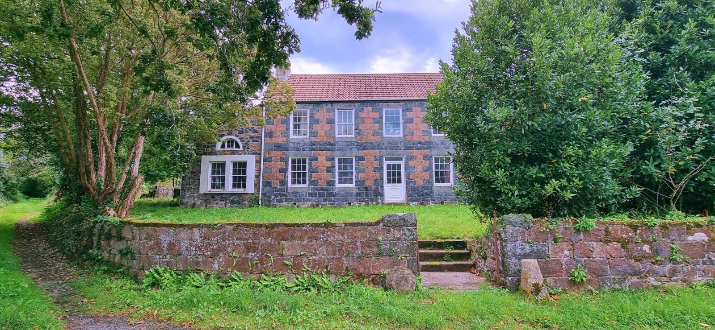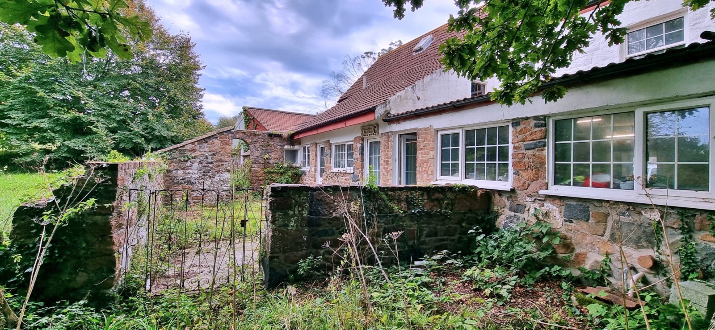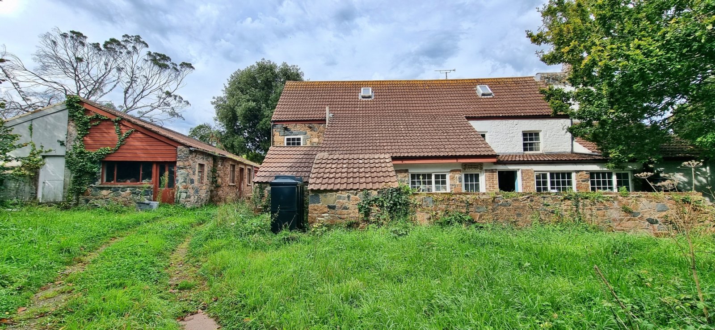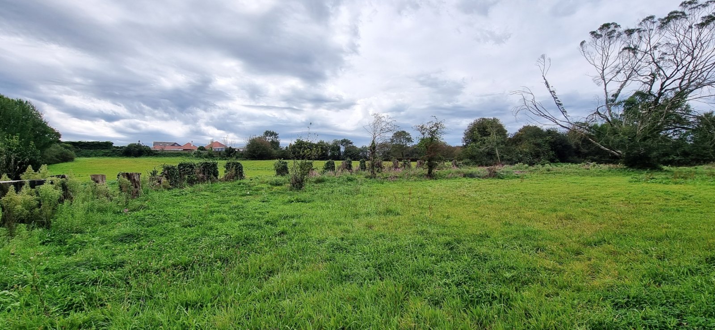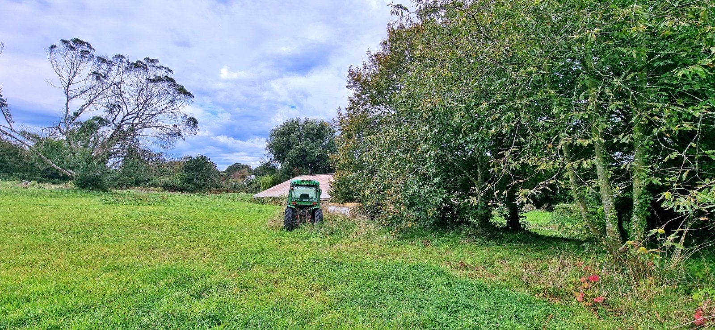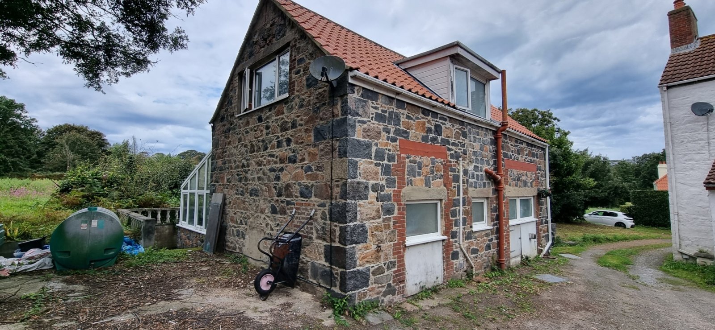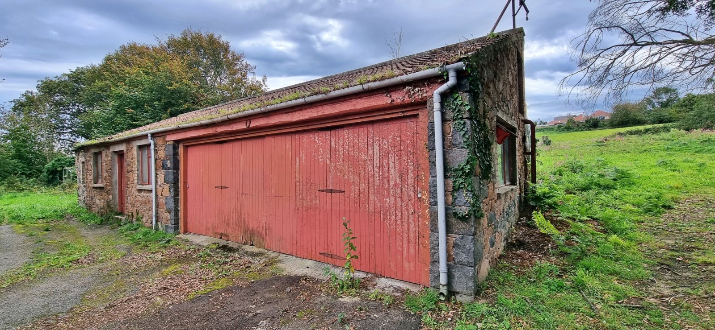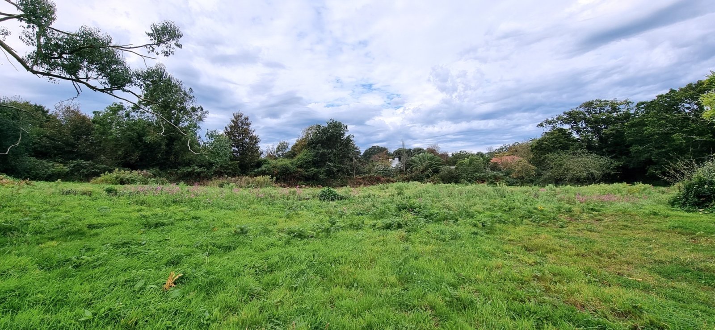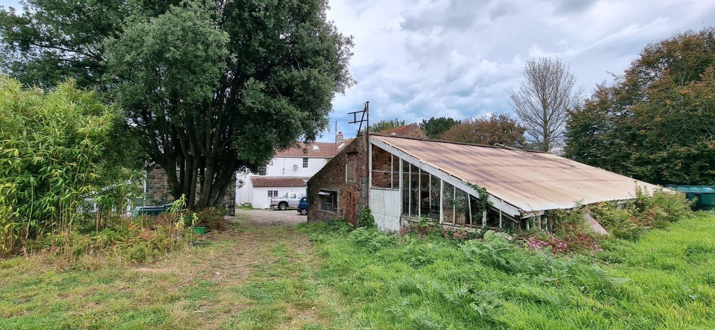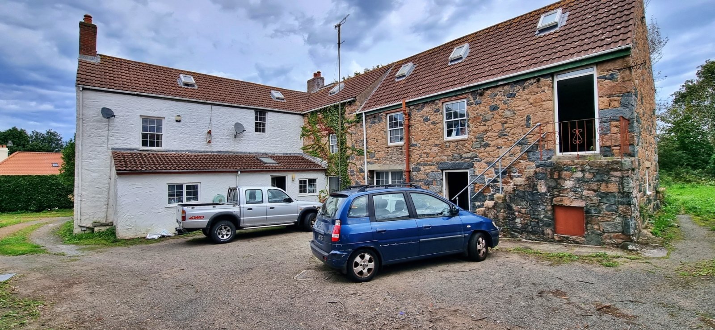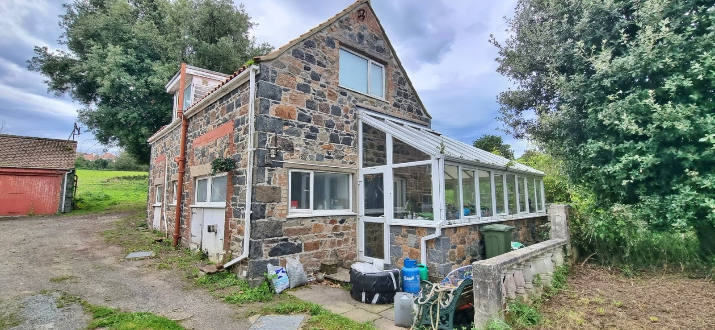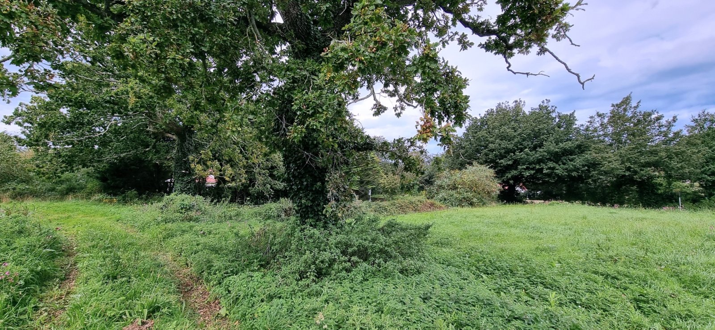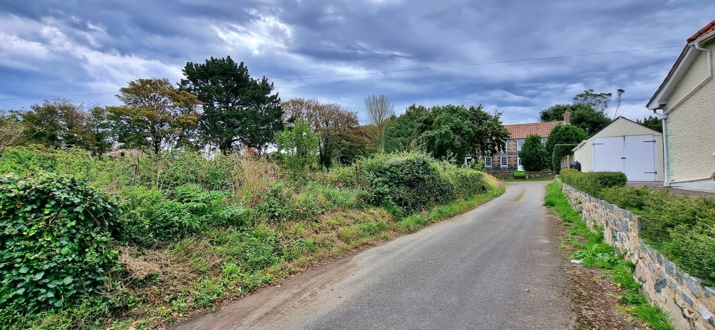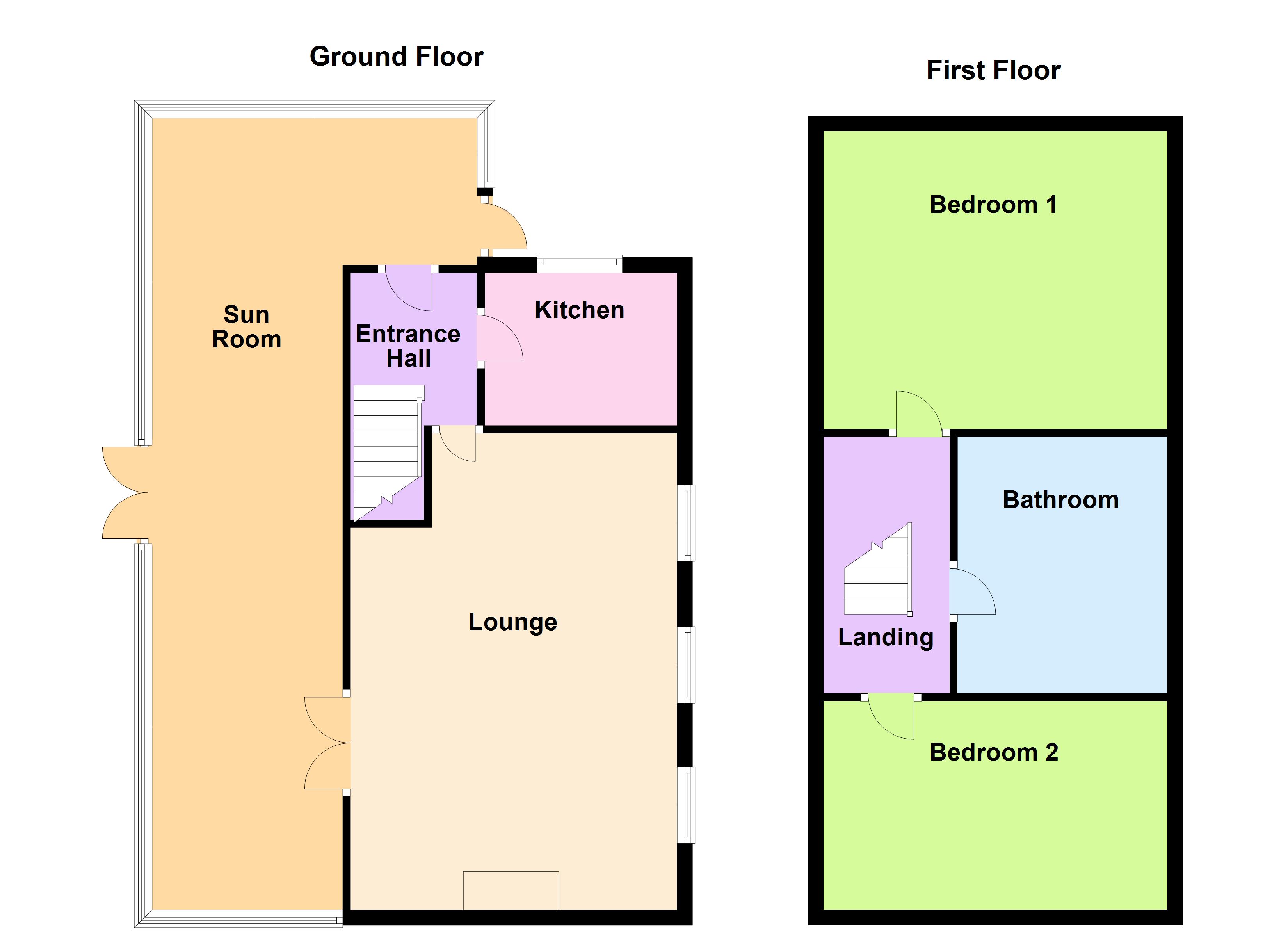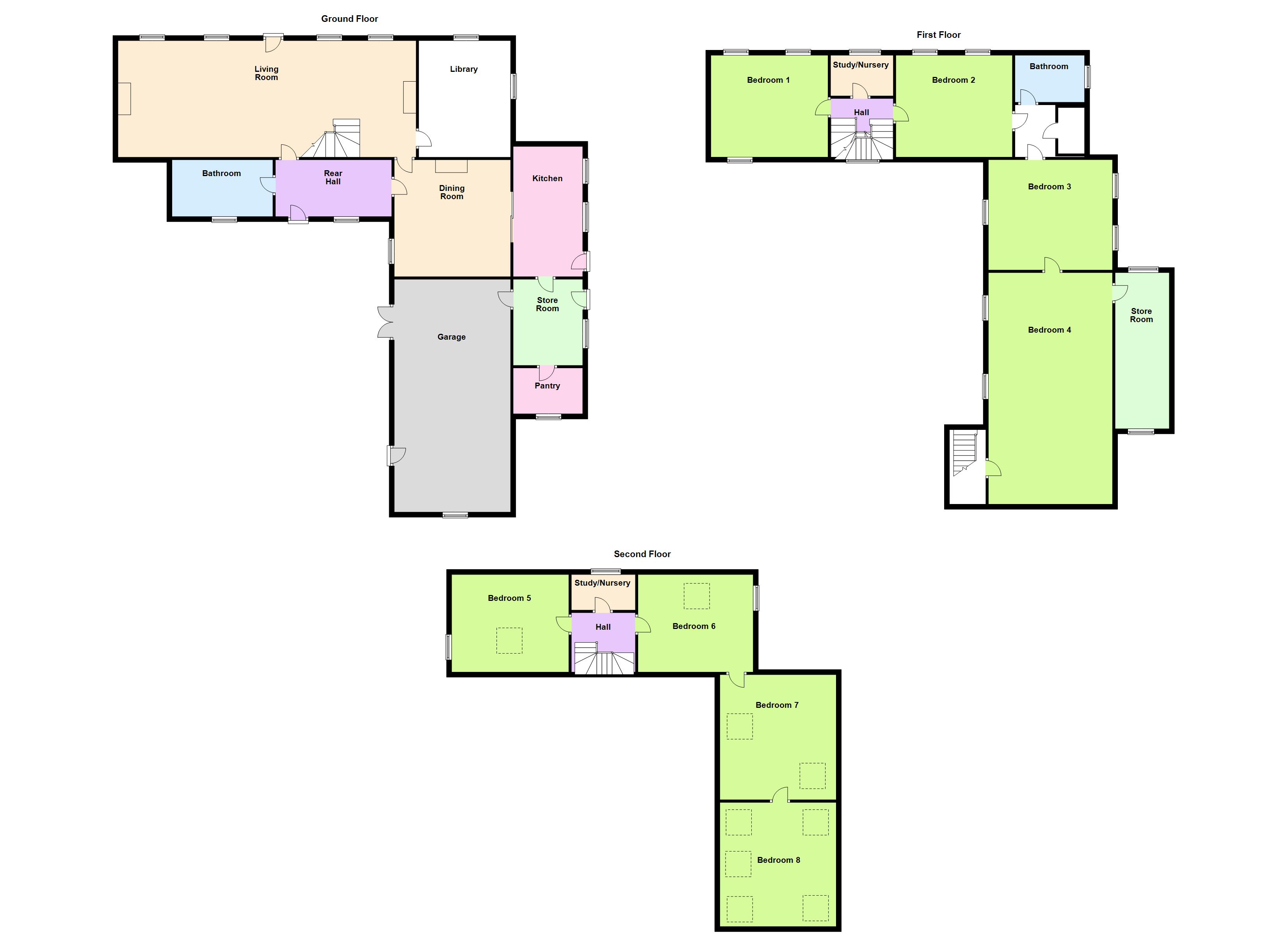Summary of Accommodation
Open Market Main House - Living Room: Library: Rear Hall/Utility: Bathroom: Dining Room: Kitchen: Utility Room: Pantry: Garage: 8 Bedrooms: 2 x Study/Nurseries: Workshop:
Local Market House - Sun Room: Entrance Hall: Kitchen: Lounge: Bathroom: 2 Bedrooms:
Accommodation Comprises
Living Room
38'5'' x 15'1''.
Library
15'3'' x 11'10''.
Rear Hall/Utility
15' x 7'4''
Bathroom
13' x 7'4''.
Dining Room
15' x 15'.
Kitchen
16'9'' x 9'.
Utility Room
11' x 9'.
Pantry
9' x 6'.
Garage
30' x 16'.
First Floor
Landing
8'9'' x 5'9''.
Bedroom 1
15' x 13'.
Study/Nursery
8'9'' x 5'.
Bedroom 2
15' x 13'2''.
Inner Lobby
Bathroom
6' x 9'.
Bedroom 3
16' x 14'5''.
Bedroom 4
30' x 16'.
Store Room
20' x 7'.
Second Floor
Landing
8'9'' x 5'9''.
Bedroom 5
15' x 10'.
Study/Nursery
8'9'' x 5'.
Bedroom 6
14'6'' x 10'.
Bedroom 7
16' x 15'.
Bedroom 8
30' x 16'.
Local Market House
Sun Room
34' x 10' x 10' x 6'7''.
Entrance Hall
8'9'' x 6'6''.
Kitchen
8'9'' x 6'6''.
Lounge
20'6'' x 14'.
First Floor
Landing
9' x 5'.
Bathroom
11' x 6'3''.
Bedroom 1
14'9'' x 12' 10''.
Bedroom 2
14'9'' x 8'5''.
Outside
Workshop
40' x 25'.
