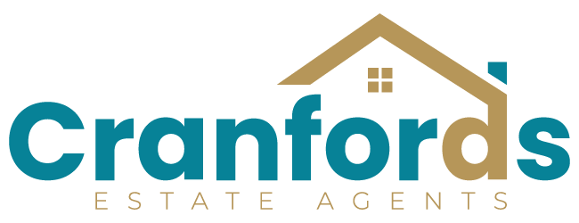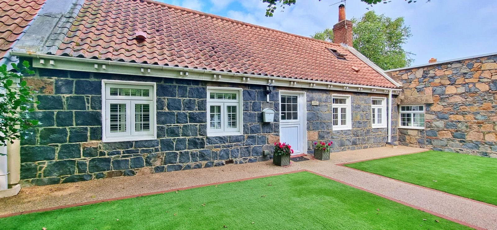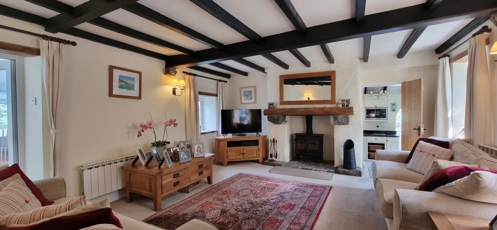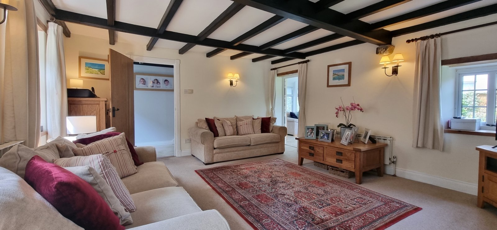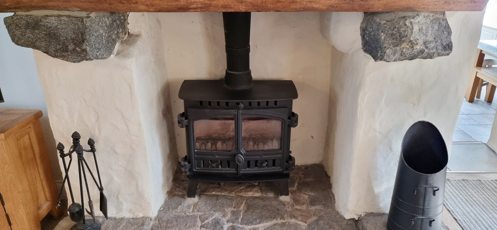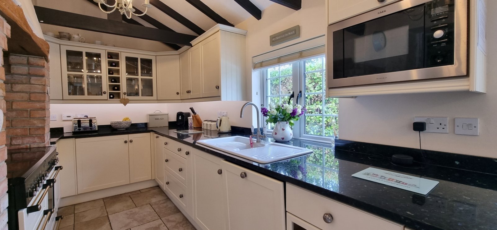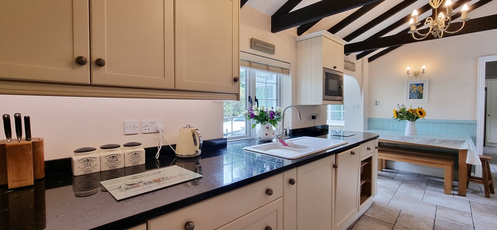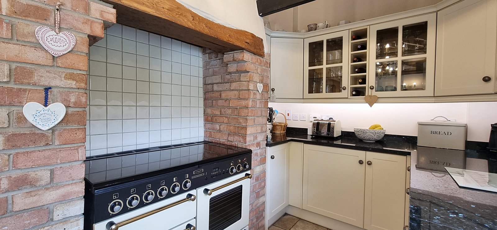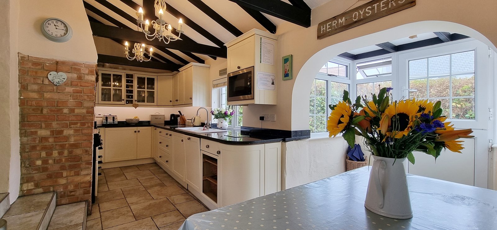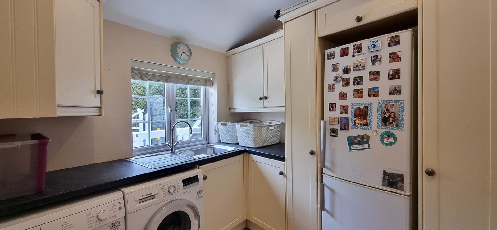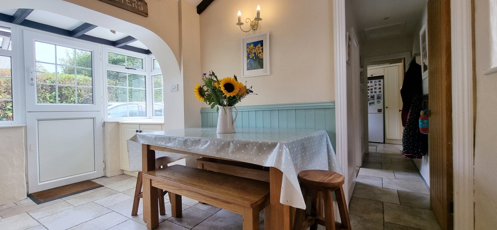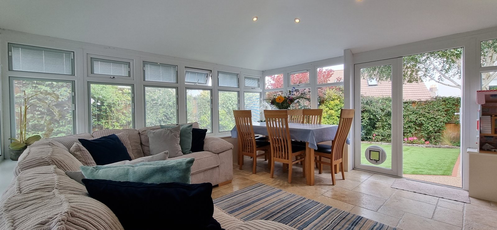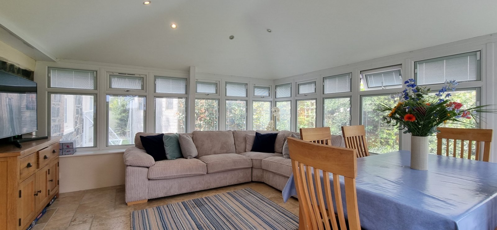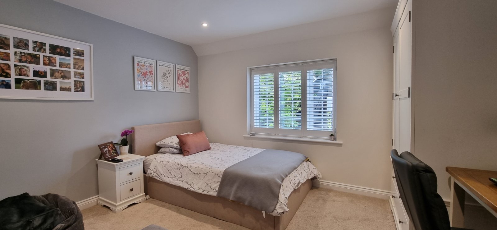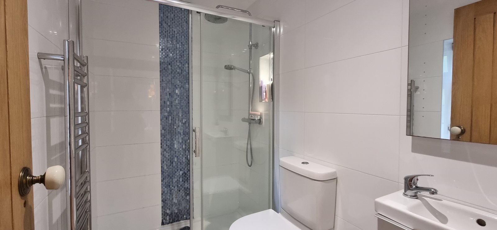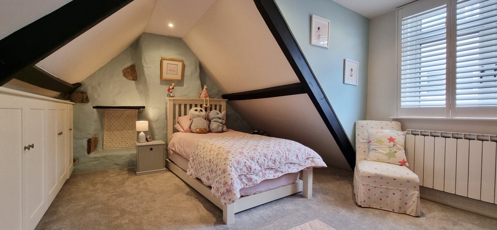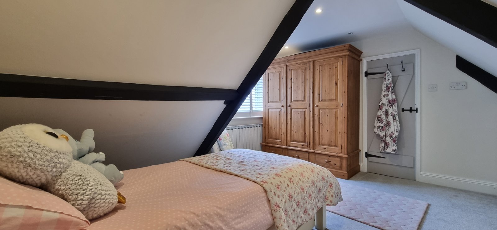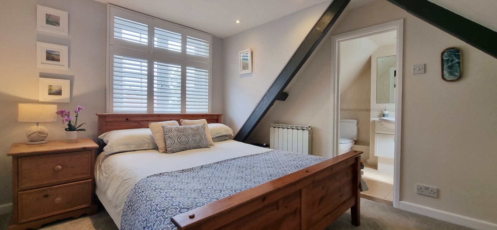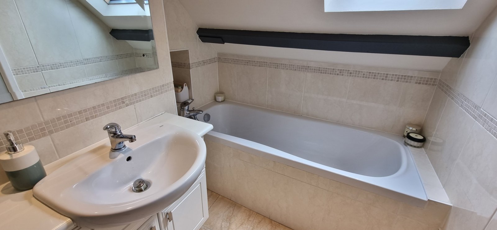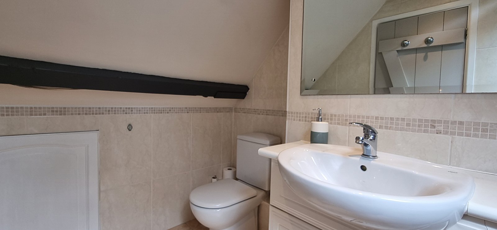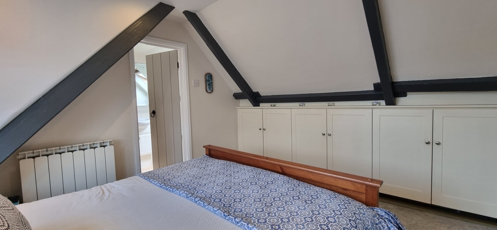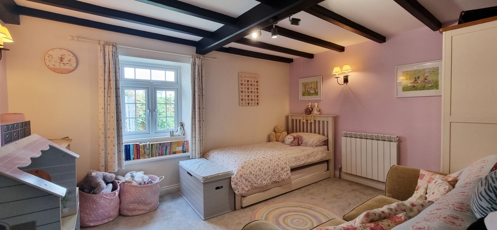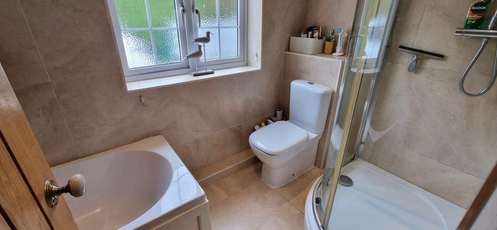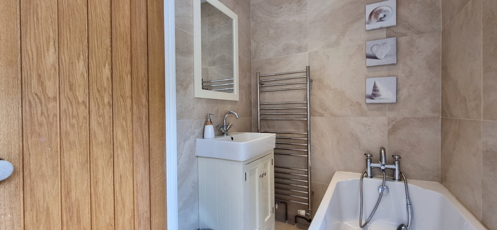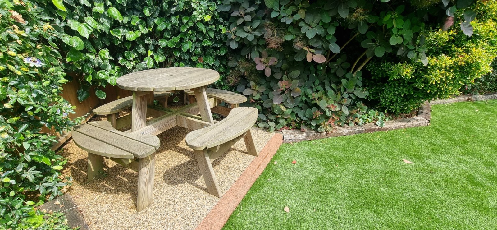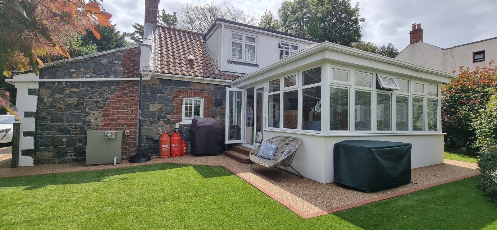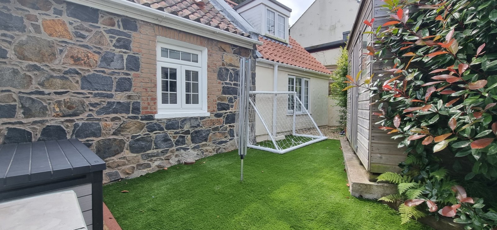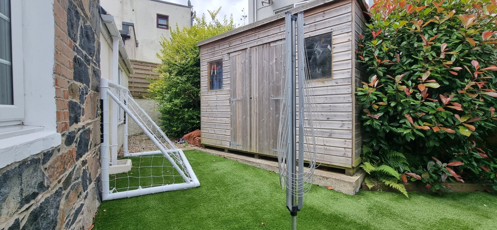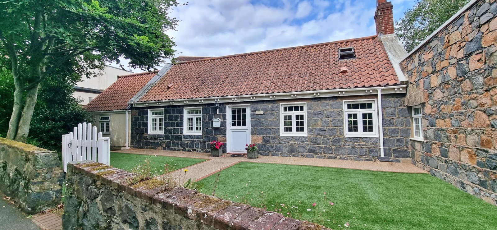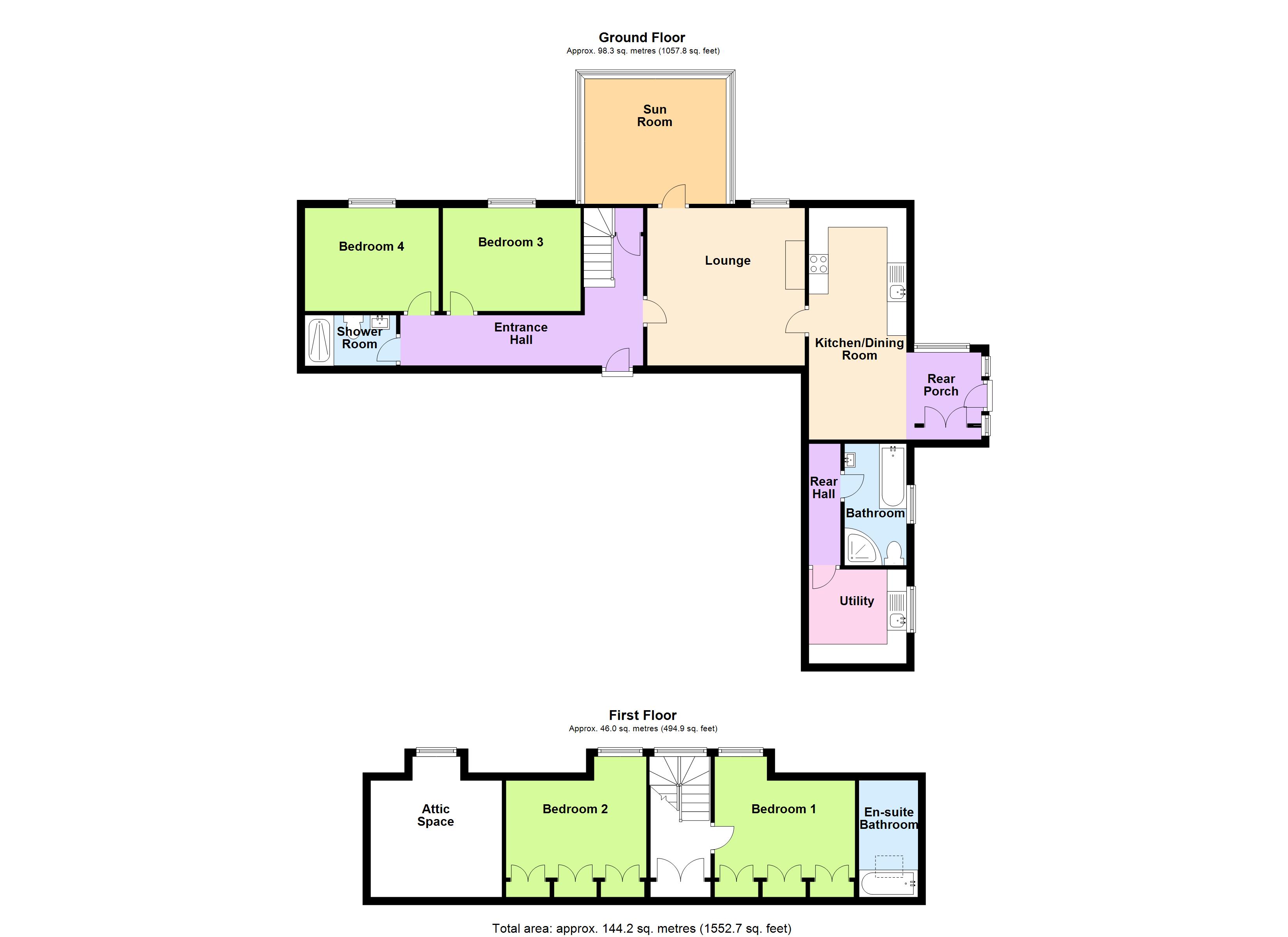Summary of Accommodation
Entrance Hall: Shower Room: 4 Bedrooms: Lounge: Sun Room: Kitchen-Dining Room: Rear Porch and Hall: Bathroom: Utility Room: En-suite Bathroom:
Accommodation Comprises
Entrance Hall
12'5'' x 5'.
Side Hall
20' x 2'7''.
Bedroom 3
13'10'' x 11'.
Shower Room
7' x 4'4''.
Bedroom 4
11'9'' x 10'. Roof space via pull down ladder.
Lounge
15'6'' x 14'4''. Multi-fuel stove.
Sun Room
14'5'' x 14'2''. Underfloor heating. Integral blinds in windows.
Kitchen-Dining Room
19'7'' x 8'2''. Underfloor heating. Appliances include Leisure Rangemaster 110 electric oven with gas hobs and AEG extractor fan, integrated AEG dishwasher, AEG microwave, integrated single fridge.
Rear Porch
7'5'' x 4'.
Rear Hall
10'5'' x 2'8''. Underfloor heating.
Bathroom
10'4'' x 5'.
Utility Room
8'2'' x 8'. Underfloor heating. Appliances include Bosch washing machine, Bosch tumble dryer, Hoover 6' fridge/freezer.
First Floor
Landing
5'4'' x 2'8''.
Bedroom 2
14'2'' x 11' max.
Bedroom 1
11' max x 9'8''.
En-Suite Bathroom
9' x 4'5''.
