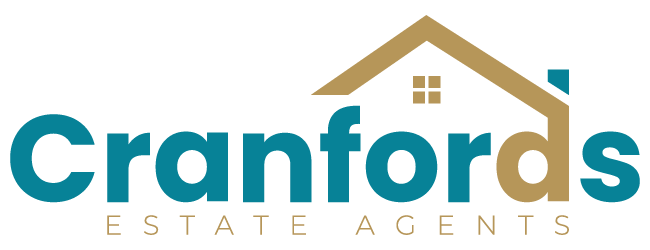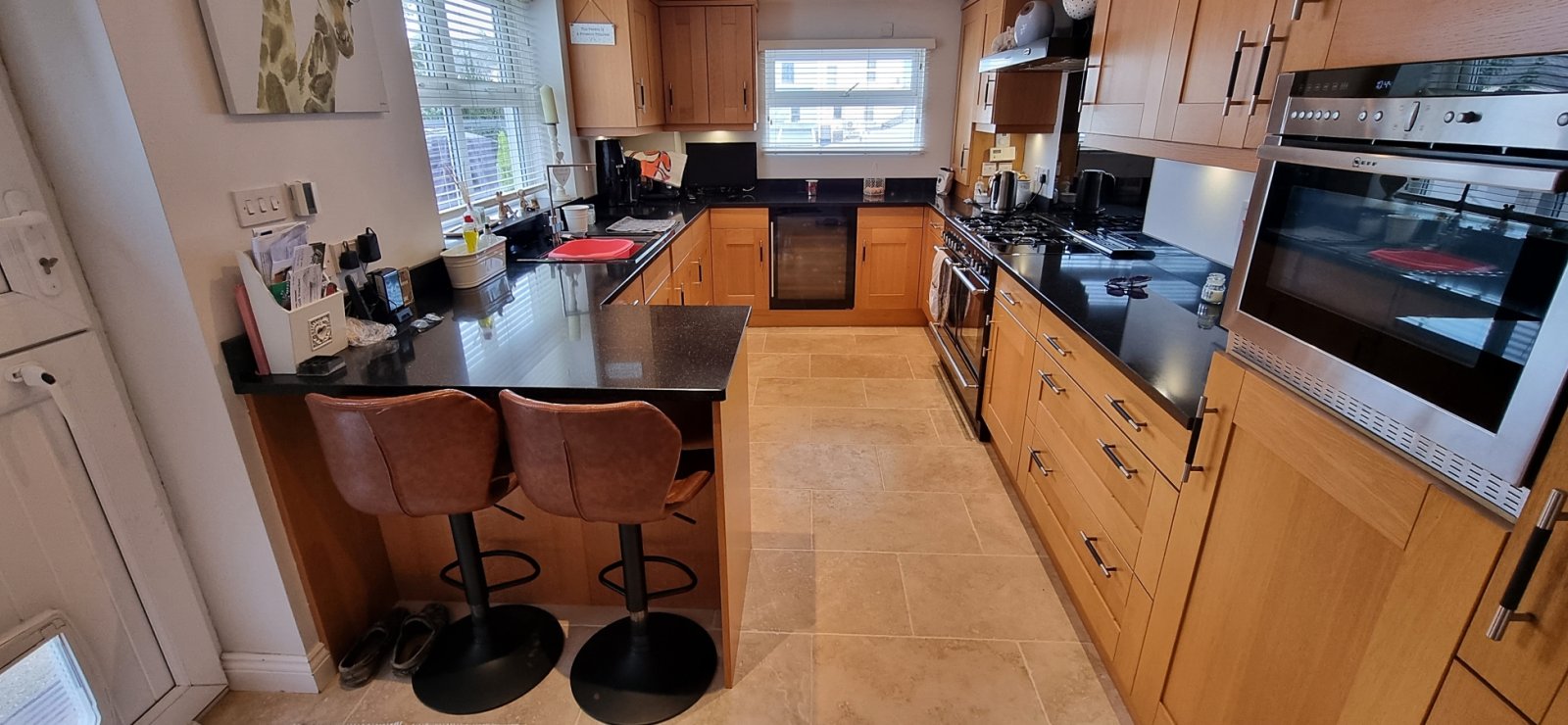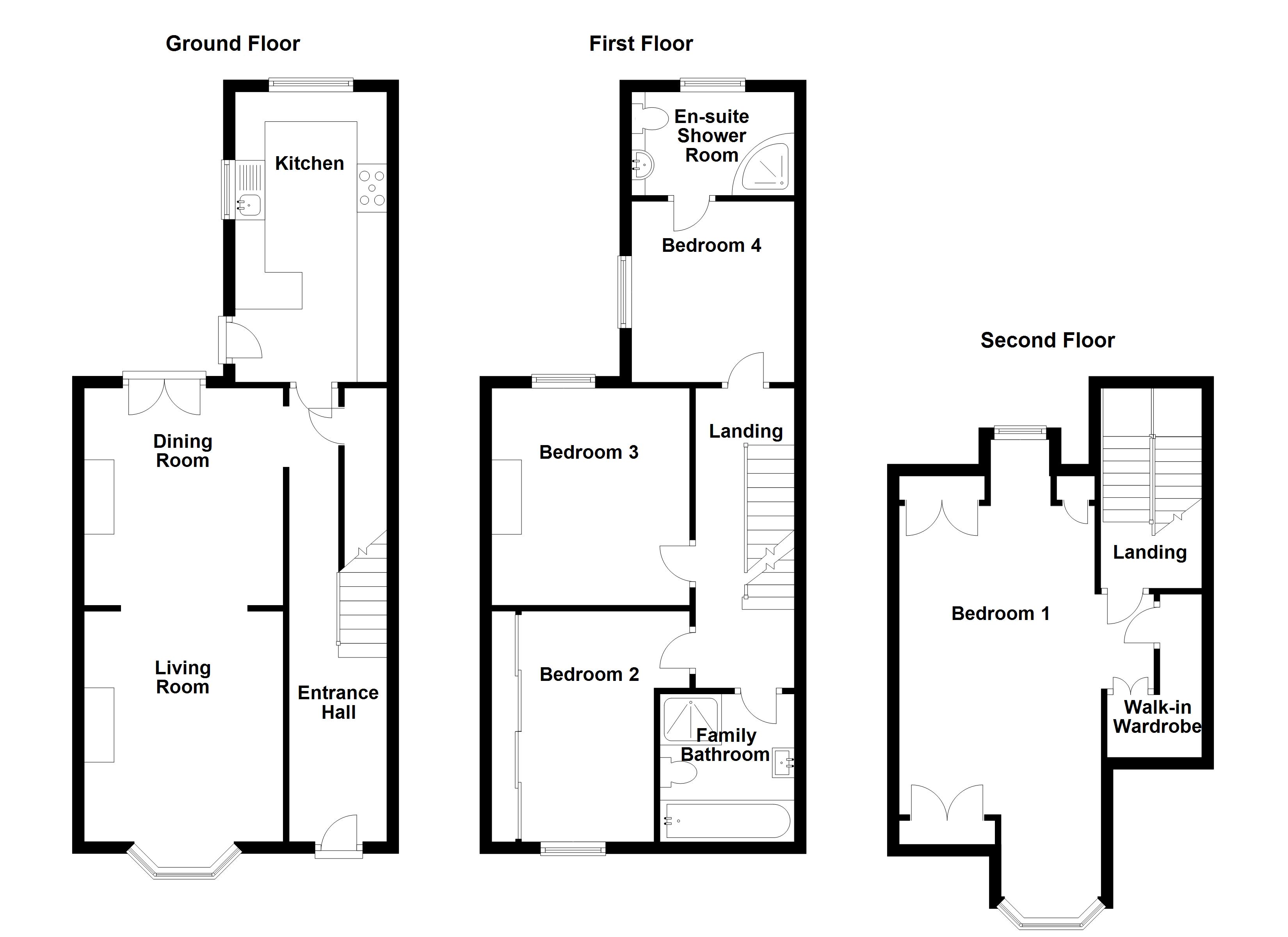Summary of Accommodation
Entrance Hall: Lounge: Dining Room: Kitchen: Landing: En-Suite Shower Room: Four Bedrooms: Family Bathroom
Accommodation Comprises
Ground Floor
Entrance Hall
25' x 5'.
Lounge
15' x 13'. Max.
Dining Room
13' x 11'.
Kitchen
16' x 9'. Appliances include 5 ring gas Rangemaster hob with Rangemaster double oven, Bosch tumble dryer, Montpellier dishwasher, CDA fridge/freezer & LG washing machine.
First Floor
Bedroom 4
11' x 7'.
En-Suite Shower Room
7' x 7'.
Bedroom 2
13' x 11'. Max.
Bedroom 3
13' x 11'.
Family Bathroom
8' x 6'. Underfloor heated.
Second Floor
Master Bedroom
17' x 12'. Max.





























