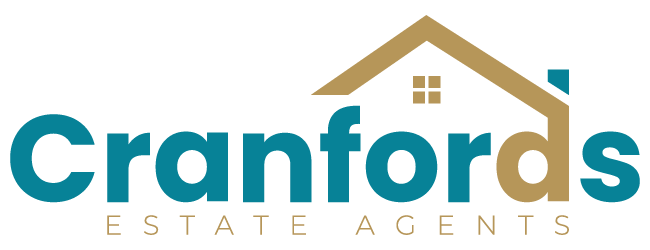Summary Of Accommodation
Entrance Hall: Living Room: Kitchen: Dining Room/Sitting Room: W/C: 2 Bathrooms: 5 Bedrooms: Double Garage:
Accommodation Comprises
Entrance Hall
13'9" x 7'3".
Living Room
14'1" x 11'6".
Dining Room/Sitting Room
16'5" x 8'10".
Kitchen
11'6" x 10'10''. Appliances include Neff electric 4 ring hob & double oven, Hotpoint washing machine, Neff dishwasher, Neff microwave & Hotpoint fridge.
Bathroom
8'2'' x 5'7''.
W/C
7'7" x 2'11".
Bedroom 3
12'2'' x 11'6''. Fitted Wardrobes.
Bedroom 4
10'10" x 7'4". Fitted Wardrobes.
Bedroom 5
10'6" x 6'3".
First Floor
Landing
9'2'' x 9'.
Bedroom 2
15'5'' x 11'10". Max
Master Bedroom
15'5'' x 12'6". Max
Dressing Area
5' x 4'.
En-Suite
9'10'' x 7'3''. Under floor heated.



























