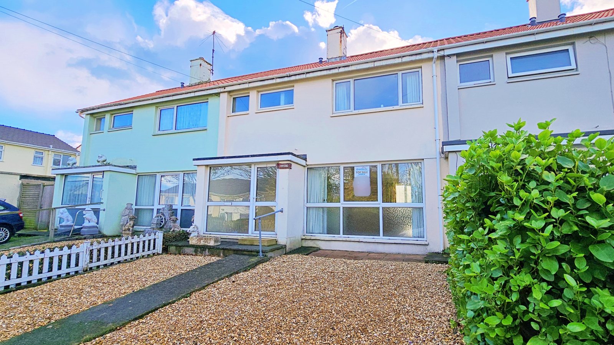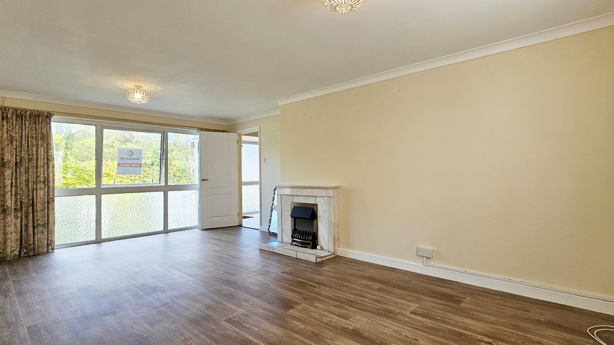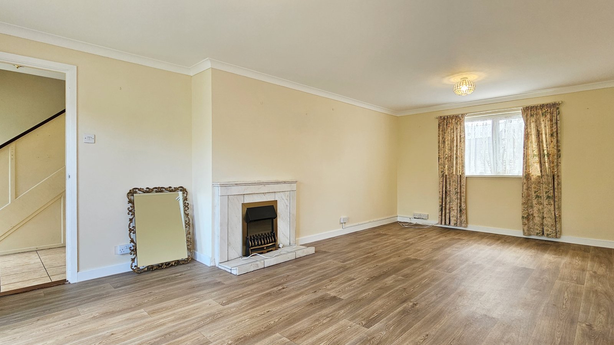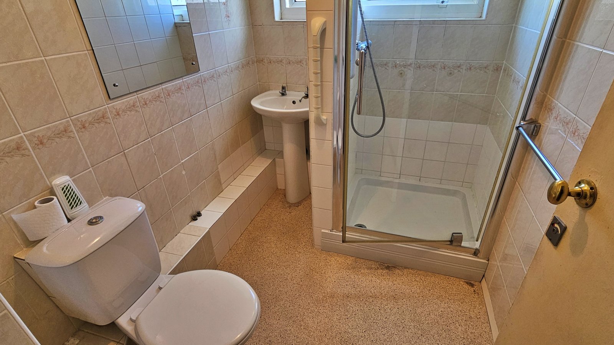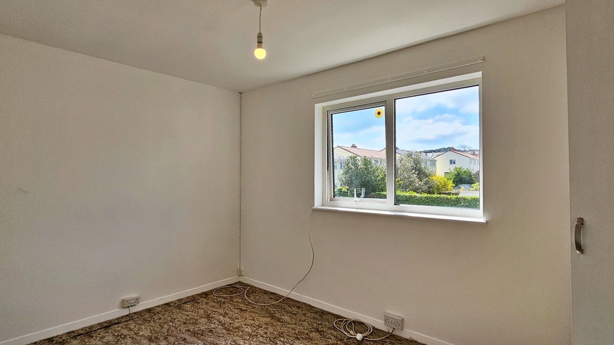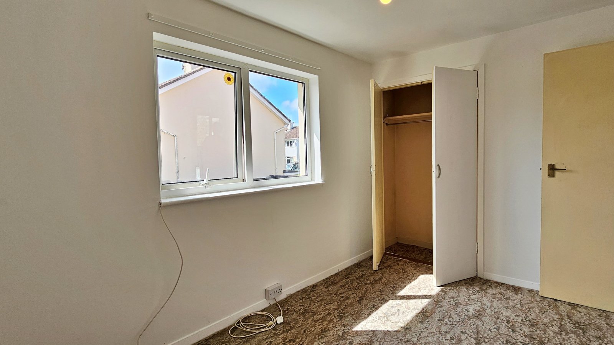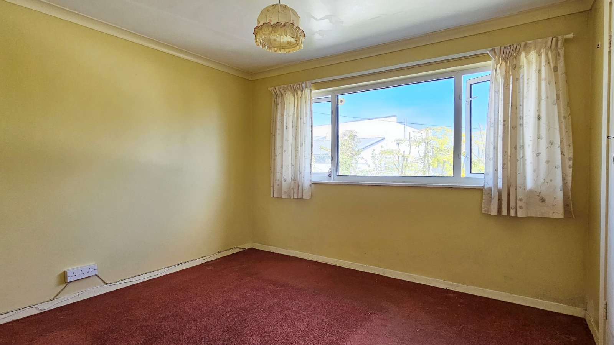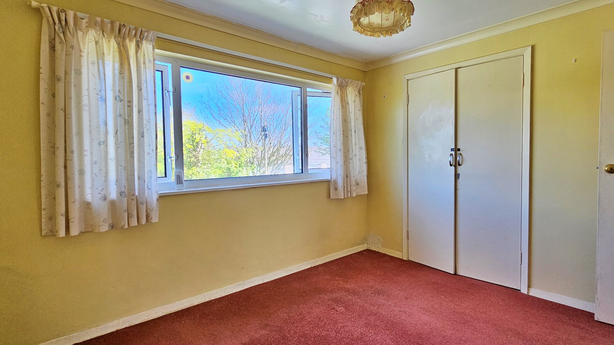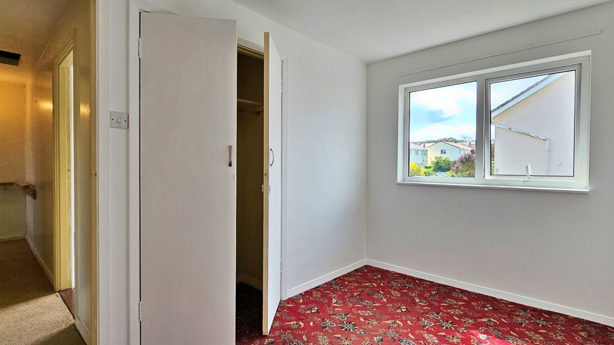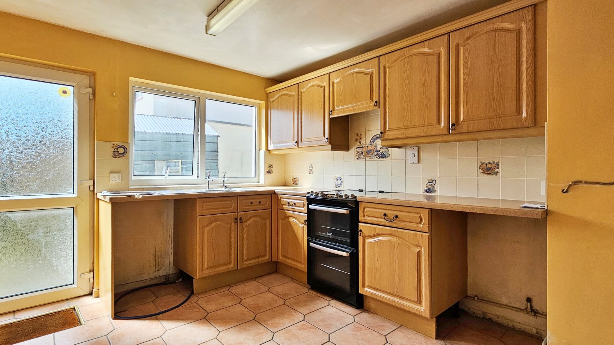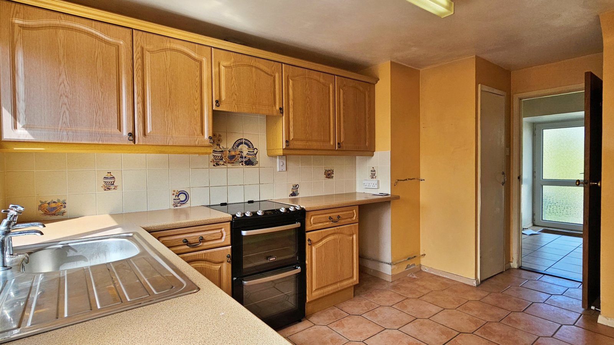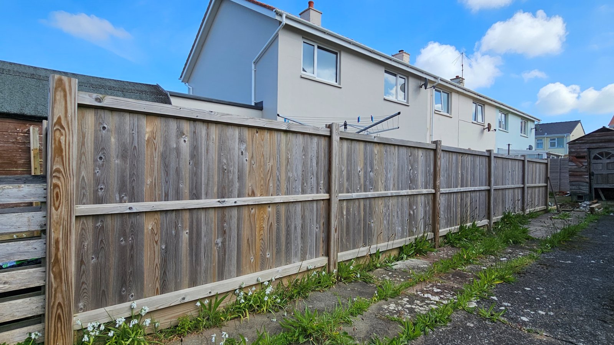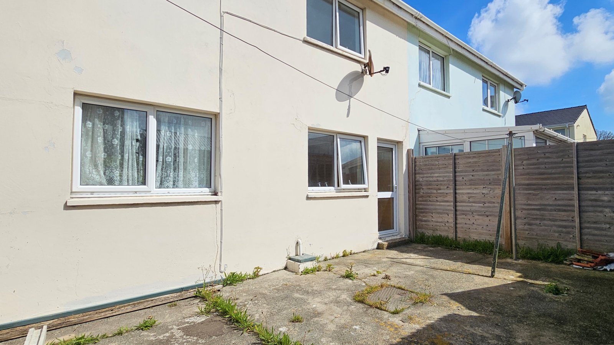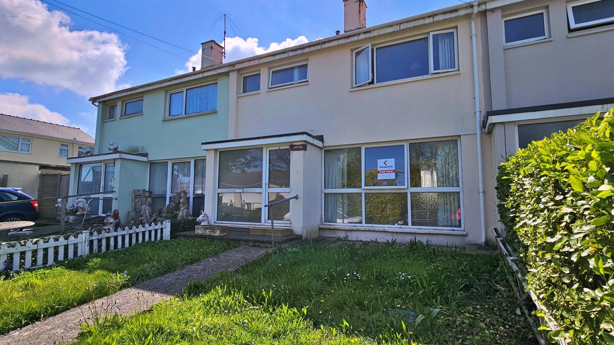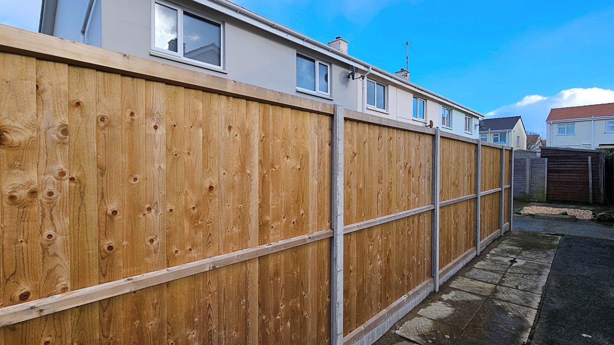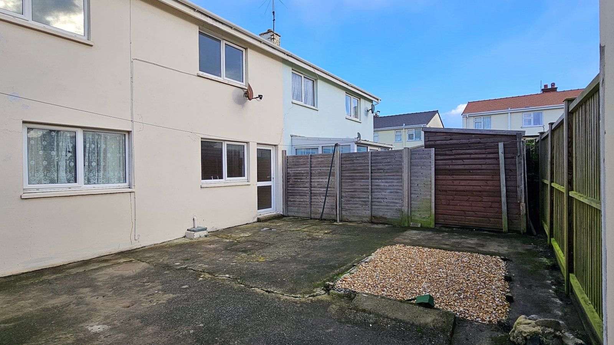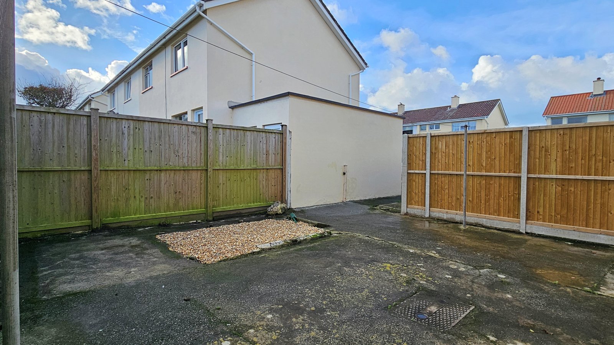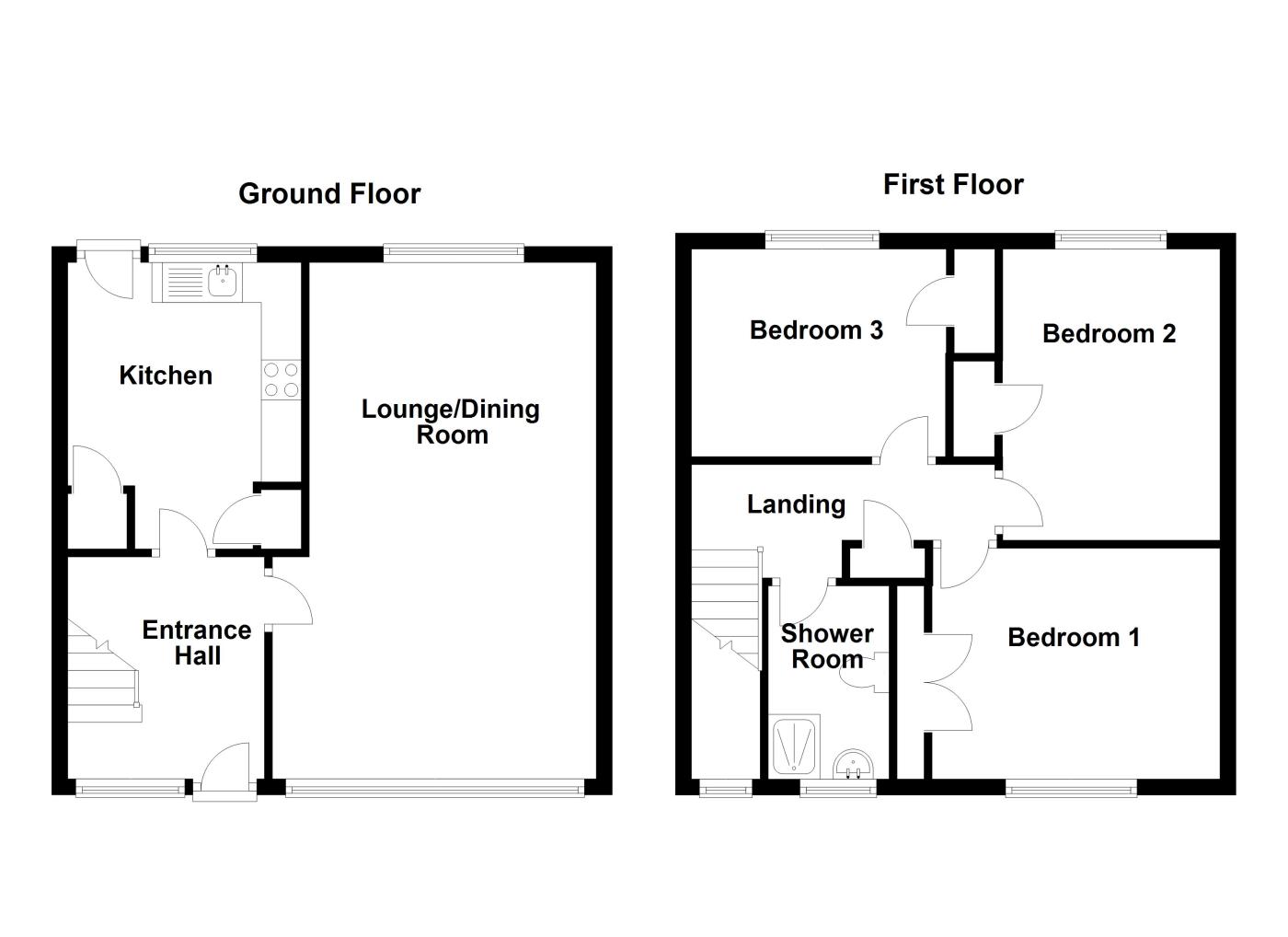Cranfords are pleased to offer Clearview to the local market, situated on the edge of a clos of similar properties in the outskirts of St Peter Port. This property comprises of 3 bedrooms and family bathroom on the 1st floor with a generously proportioned sitting room and dining area and kitchen. Although this house would benefit from some modernisation, the current owners have replaced the roof 24 months ago making it a blank canvas of possibilities to make it one's own. Externally there is parking for 3 to 4 small cars to the rear of the property as well as a South facing patio garden area. A great property with heaps of scope.
Key Facts
- Ample Parking
- Lots Of Potential For A New Owner
- New Roof
- Front & Rear Garden
- Chain Free
Contact Cranfords to book a viewing
Call 01481 243878 or Contact UsSummary of Accommodation
Ground Floor
Appliances include Zanussi 4 ring electric hob and Ariston extractor fan.
First Floor
Fitted wardrobes
Fitted wardrobe
Fitted wardrobe
Services
Price Includes
Possession
Viewing
Please Note
These particulars do not constitute any part of an offer or contract. No responsibility is accepted as to the accuracy of these particulars or statements made by our staff concerning the above property. Any intending purchaser must satisfy himself to the correctness of such statements and particulars. All negotiations to be conducted.

