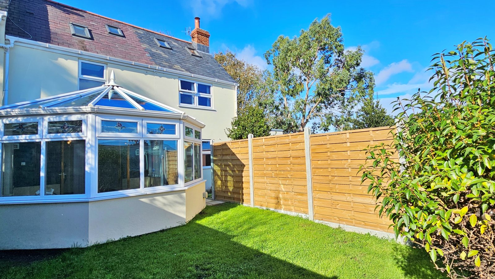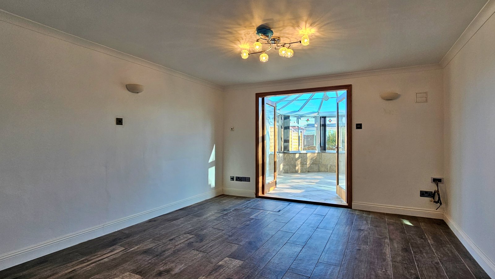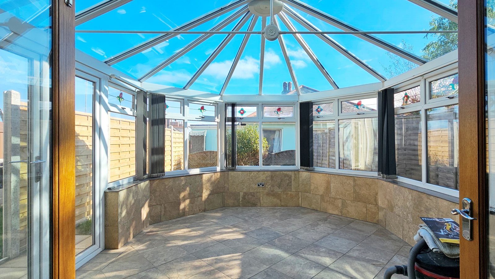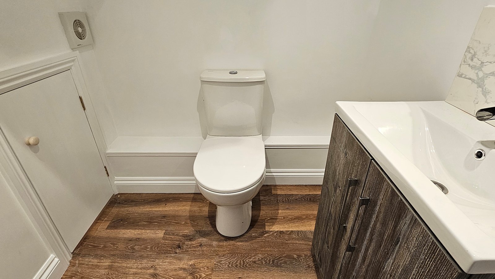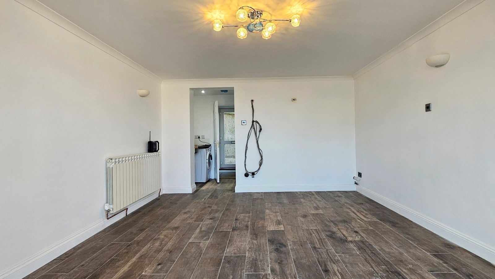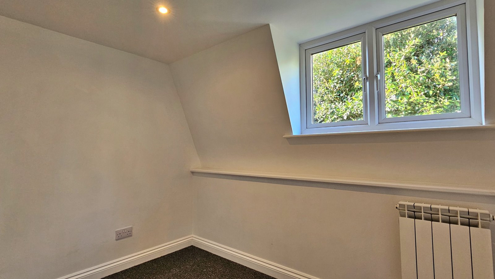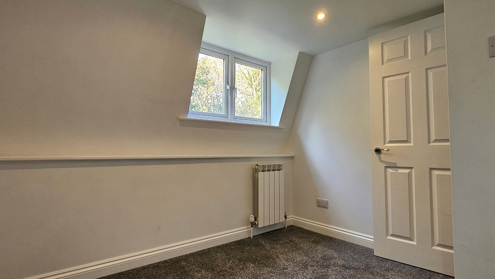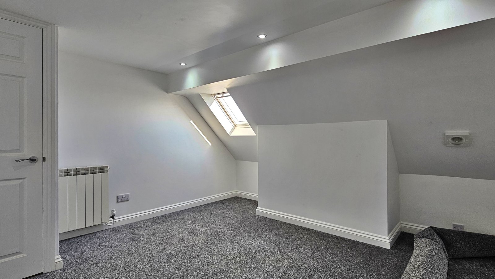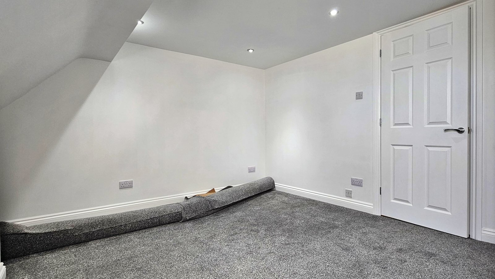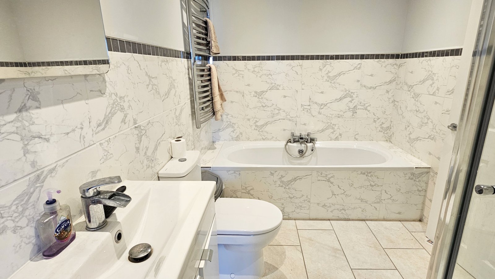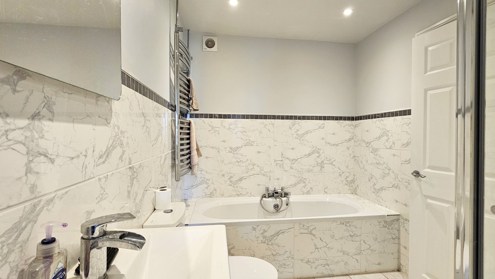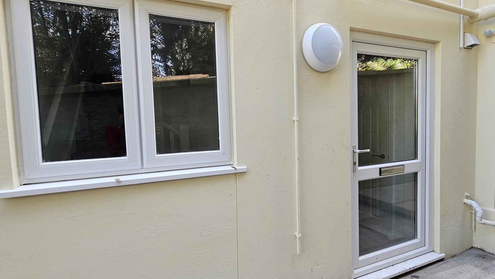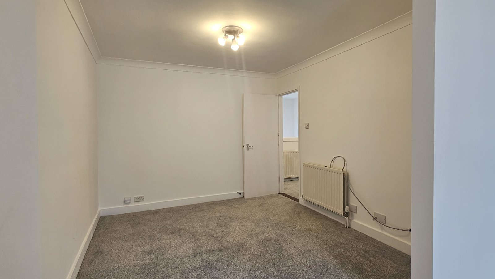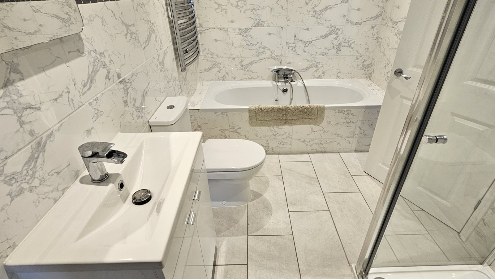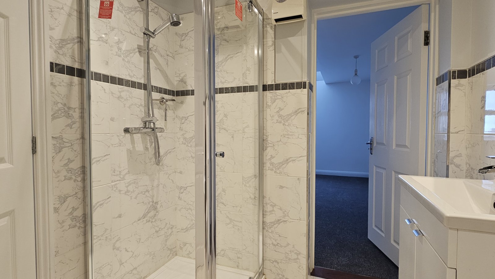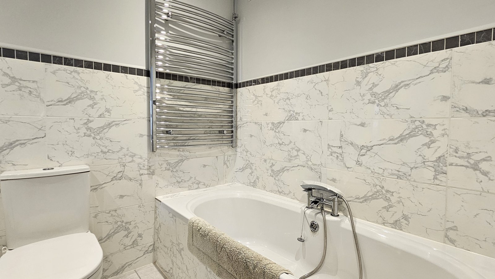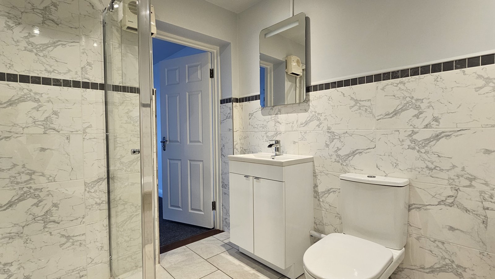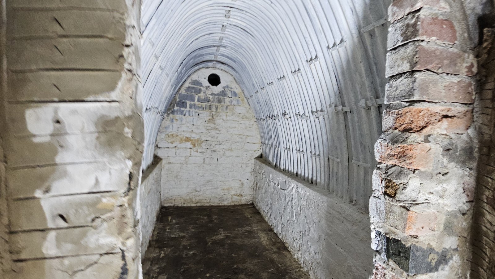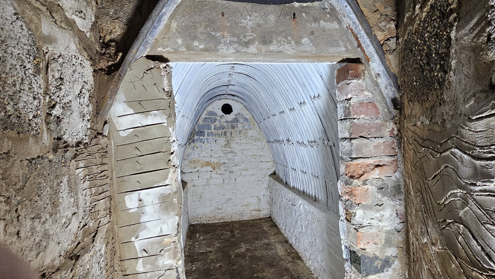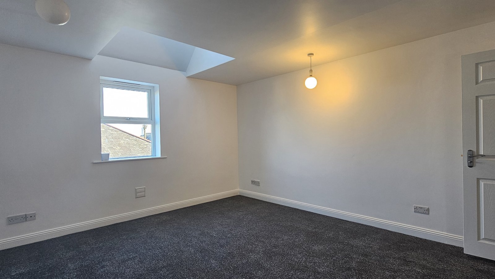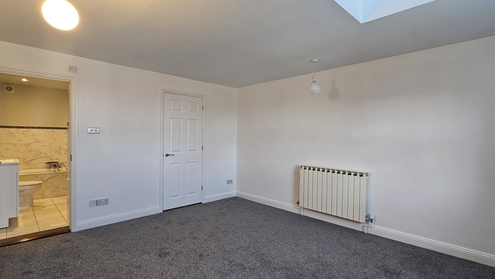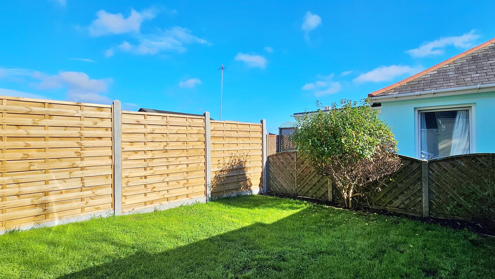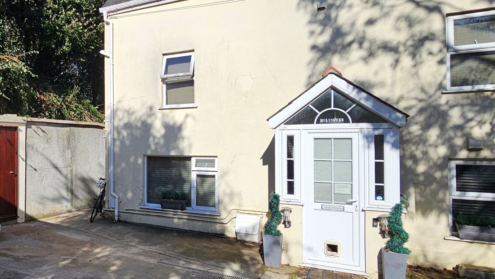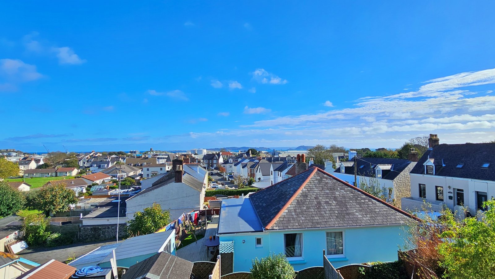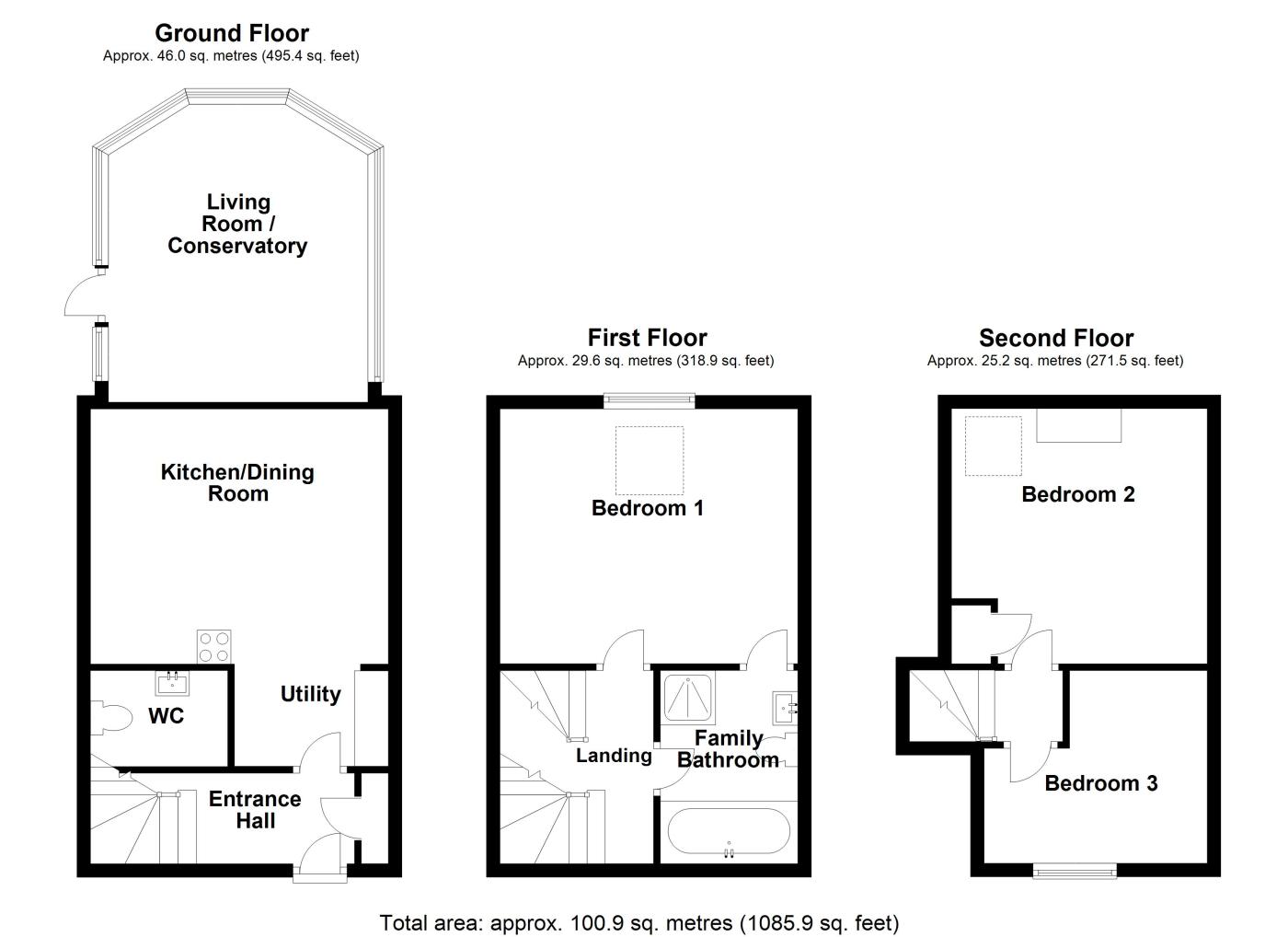Cranfords are pleased to offer 3 Hillside to the local market, positioned in an elevated terrace of 4 properties just down from Delancey Park and enjoying the sea and island views. This 3 bedroom, new build home offers light and airy living with the provisions to decide on the specifics of the Kitchen layout as well as a Utility area and WC on the ground floor. In addition, there is the master bedroom with a Jack n Jill, 4 piece, en-suite bathroom on the 1st floor with an additional 2 bedrooms on the 2nd floor. Externally 3 Hillside benefits from an enclosed garden laid to lawn and parking for one vehicle. A fantastic opportunity to acquire a super insulated, 3 bedroom home on Delancey Park's doorstep.
Key Facts
- Predominantly A New Build
- German Air Raid Shelter
- Separate W/C
- Generous Living Space
- True Move-in Condition
- Potential Rented Parking Option
- Parking For 1 Vehicle
- LR3269
- Chain Free
Contact Cranfords to book a viewing
Call 01481 243878 or Contact UsSummary of Accommodation
Ground Floor
Appliances Include brand new 4 ring induction Zanussi hob & single oven, Candy washing machine, Beko tumble dryer.
First Floor
Second Floor
Services
Price Includes
Possession
Viewing
Please Note
These particulars do not constitute any part of an offer or contract. No responsibility is accepted as to the accuracy of these particulars or statements made by our staff concerning the above property. Any intending purchaser must satisfy himself to the correctness of such statements and particulars. All negotiations to be conducted.

