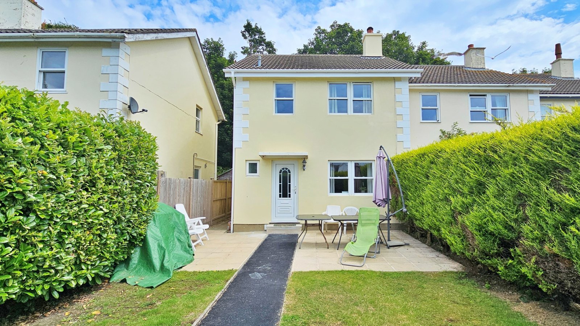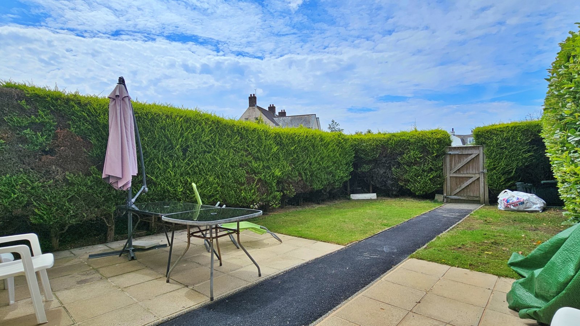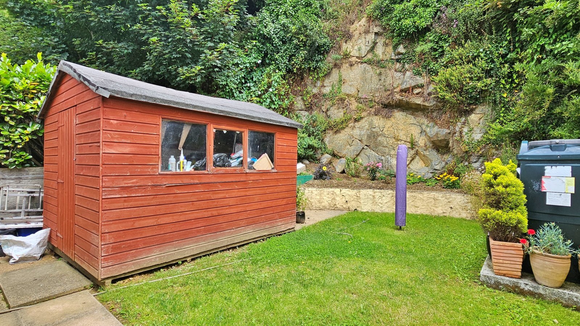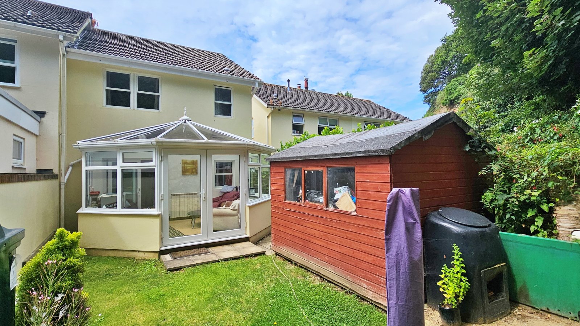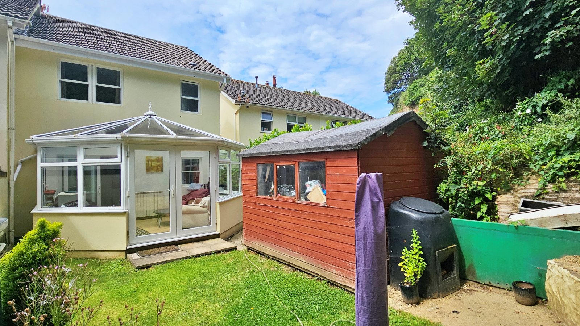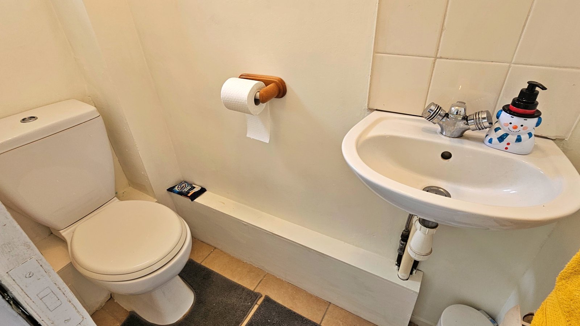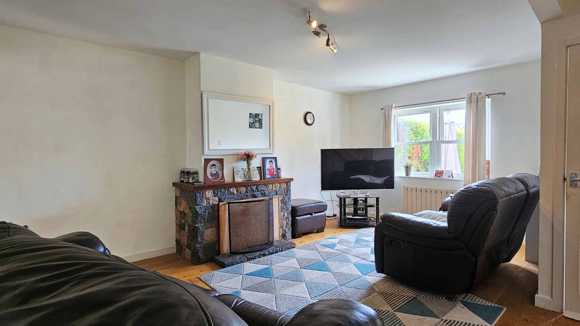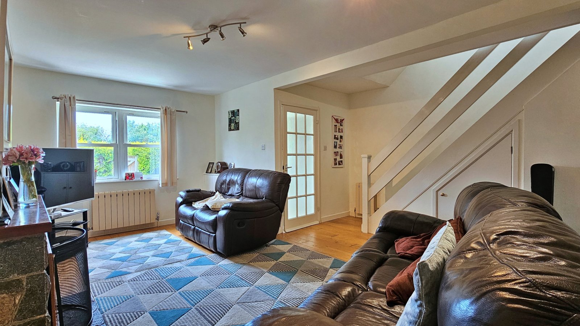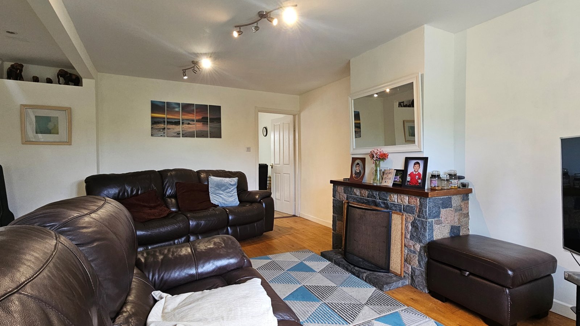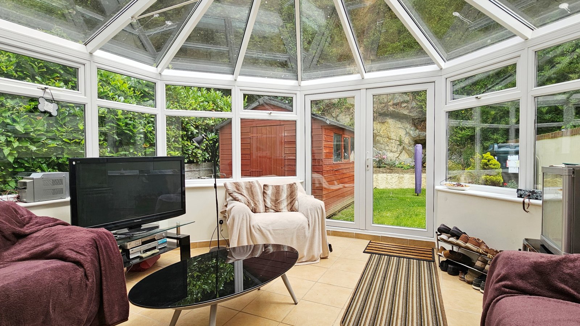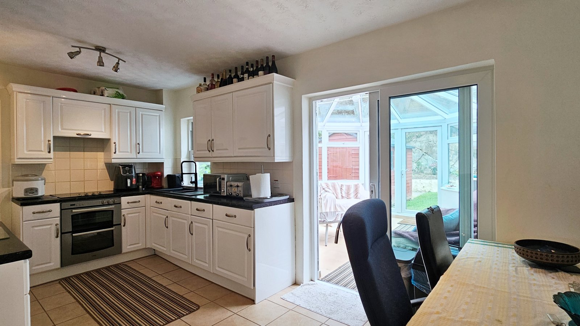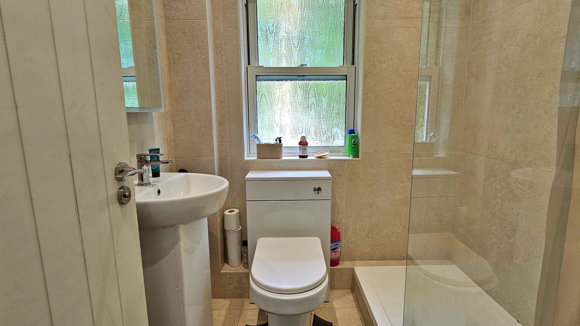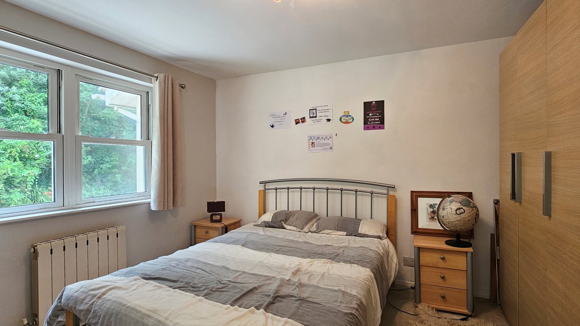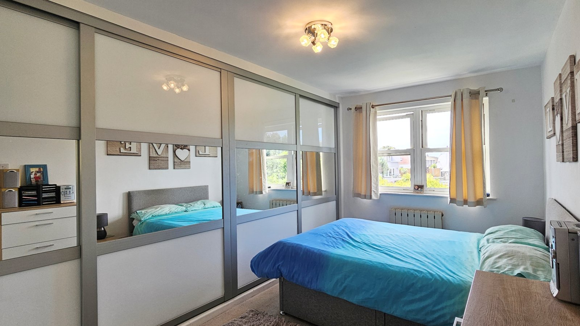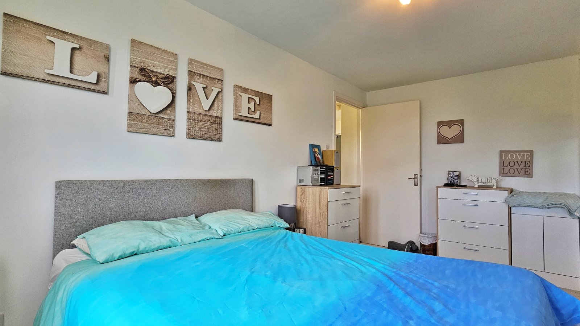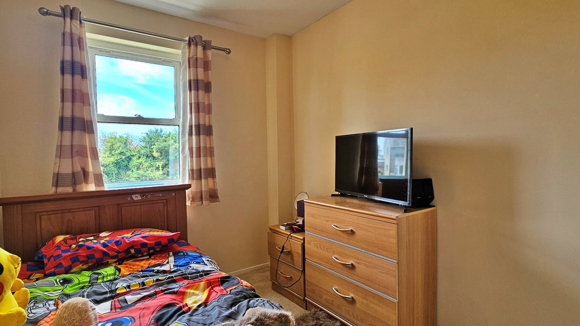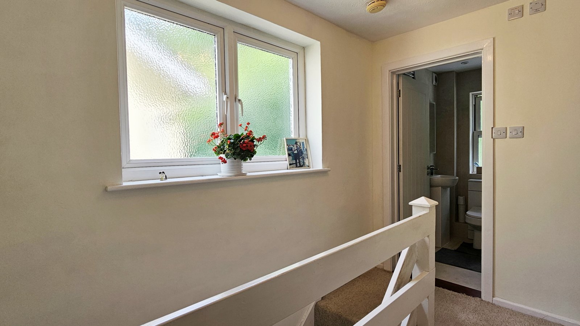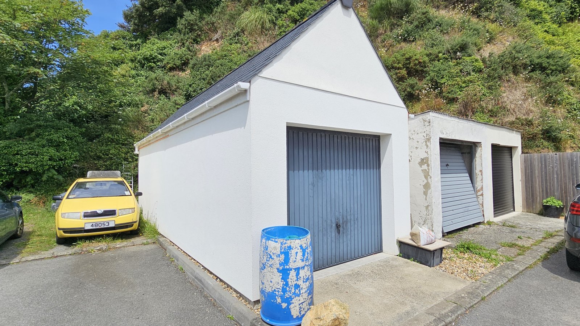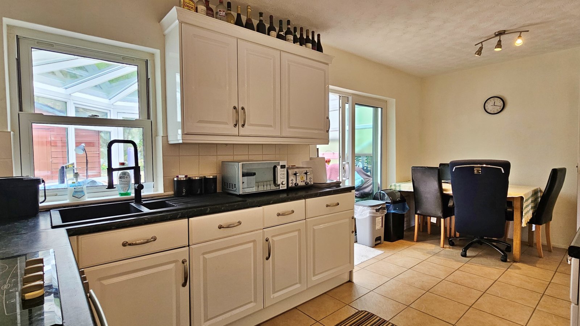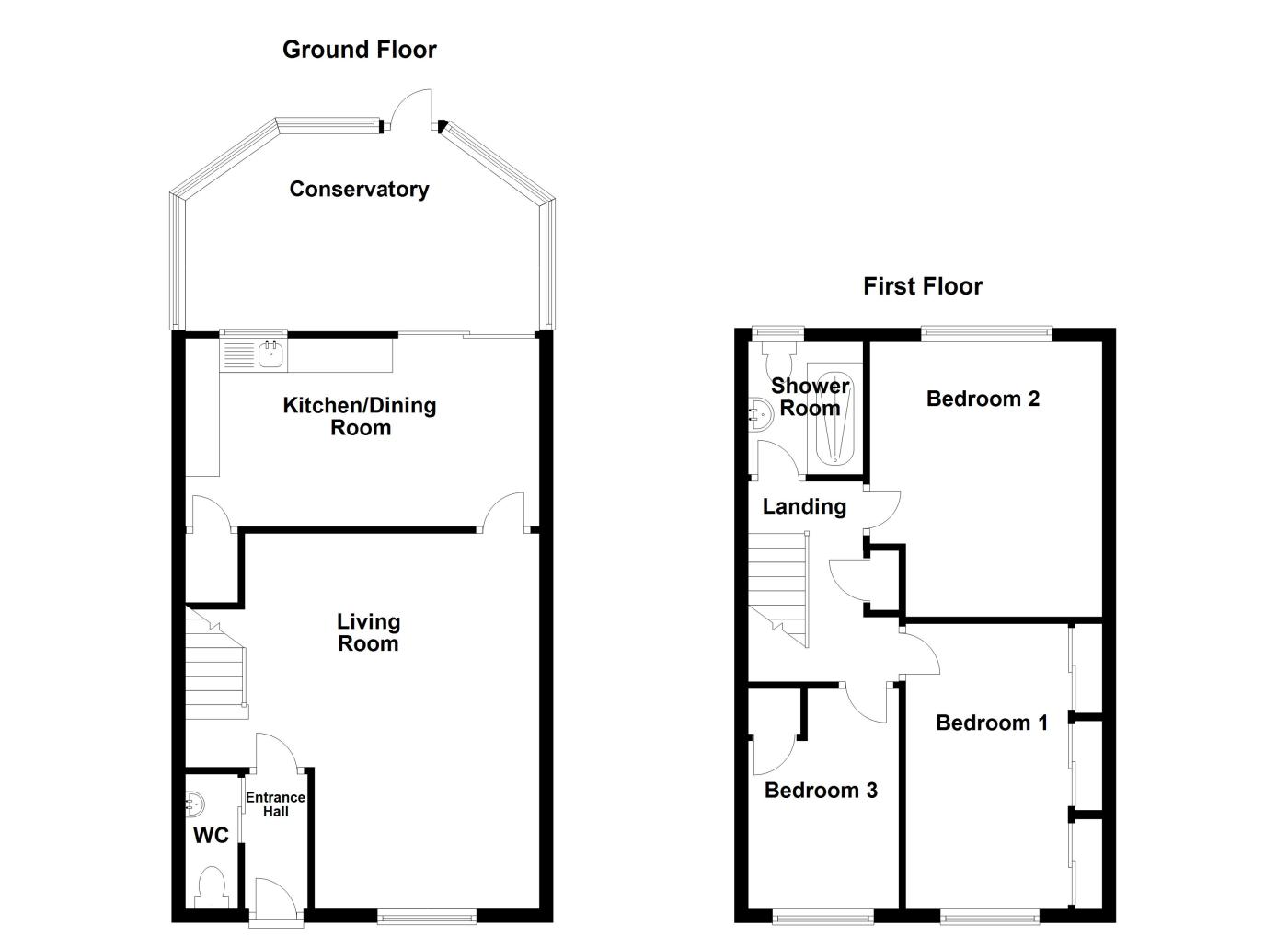6 Delancey Clos is a three bedroom house situated on a quiet clos just off Delancey Park. Upon entering the property, guests are greeted with a bright and airy living room which leads through to the kitchen/diner and consrvatory which is all in good move in condition. On the first floor there is the family bathroom along with three bedrooms, two of which are good sized double bedrooms and there is also a single bedroom. To the exterior of the property there is a great sized enclosed front garden along with an enclosed rear garden. Viewings are highly recommended to fully appreciate all that this property has to offer.
Key Facts
- Newly Built Double Garage
- Allocated Parking For 2 Vehicles
- Move-In Condition
- No Onward Chain
- Serparate W/C
- TRP 164
- LR3245
Contact Cranfords to book a viewing
Call 01481 243878 or Contact UsSummary of Accommodation
Ground Floor
First Floor
Services
Price Includes
Possession
Viewing
Please Note
These particulars do not constitute any part of an offer or contract. No responsibility is accepted as to the accuracy of these particulars or statements made by our staff concerning the above property. Any intending purchaser must satisfy himself to the correctness of such statements and particulars. All negotiations to be conducted.

