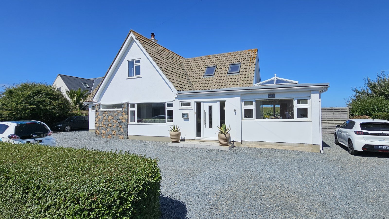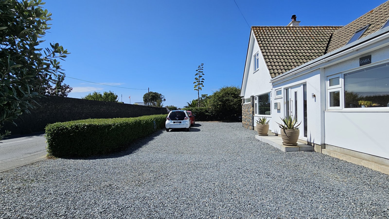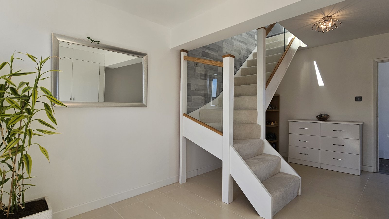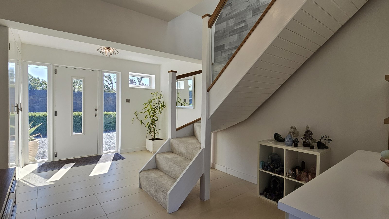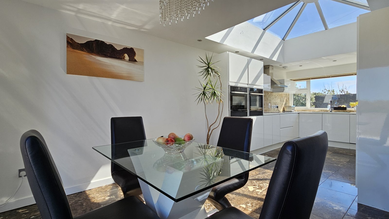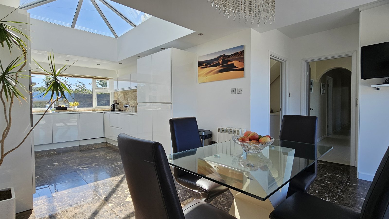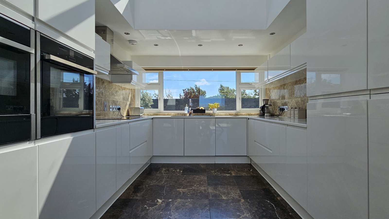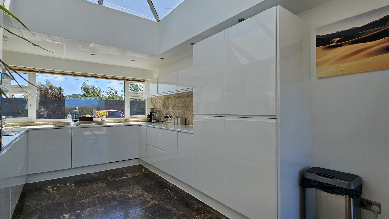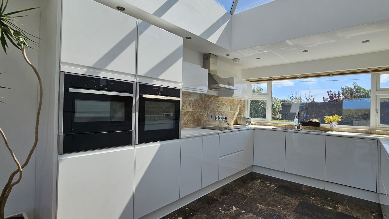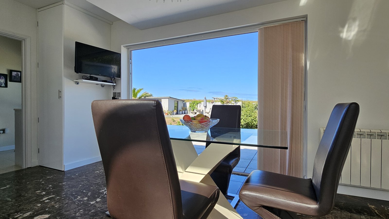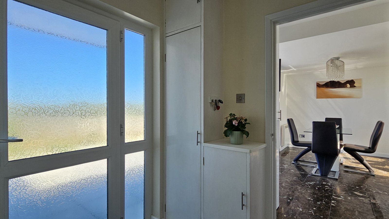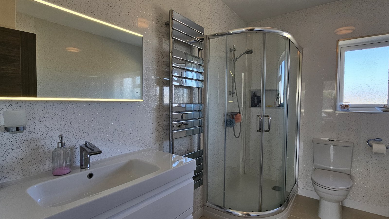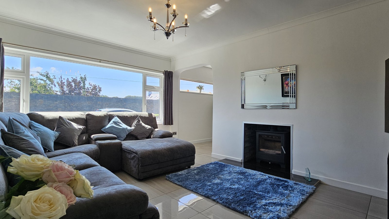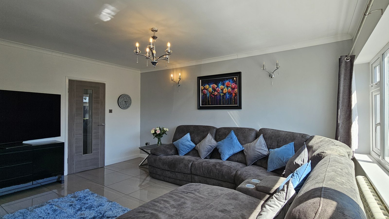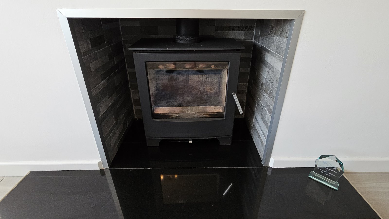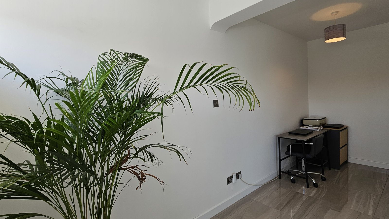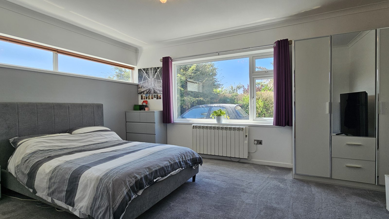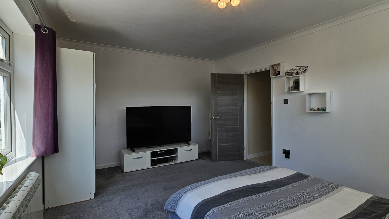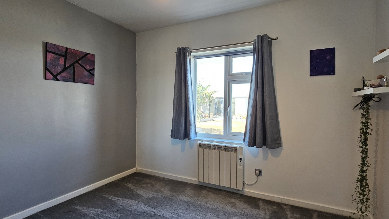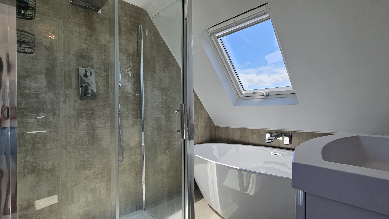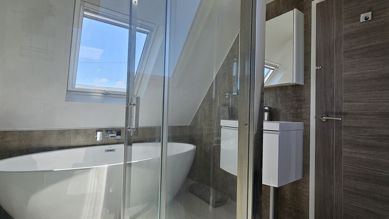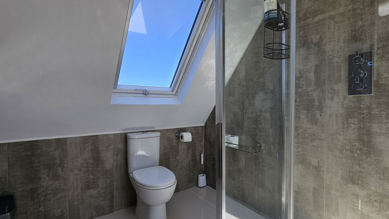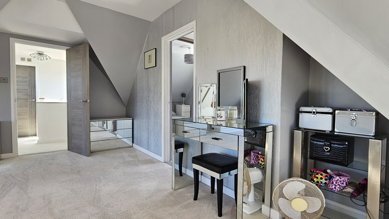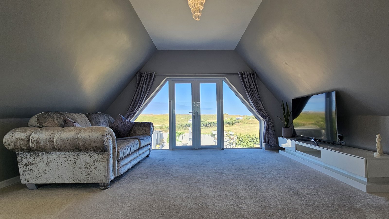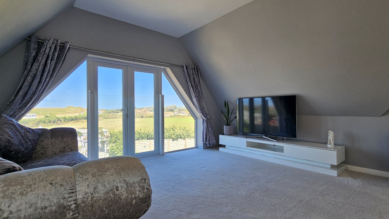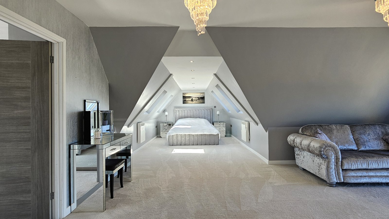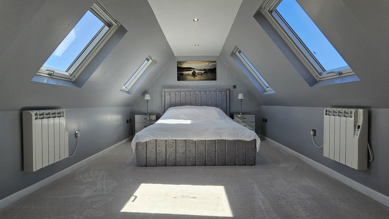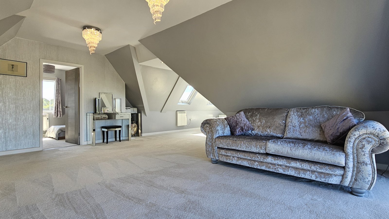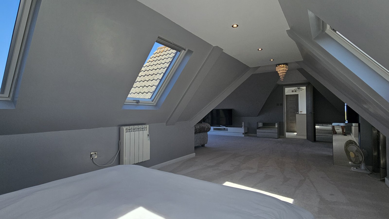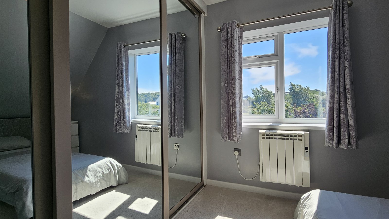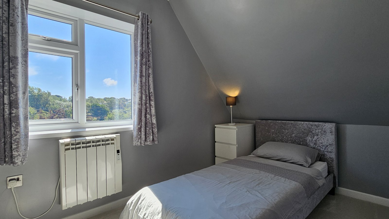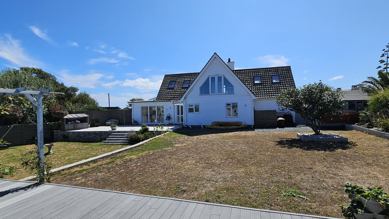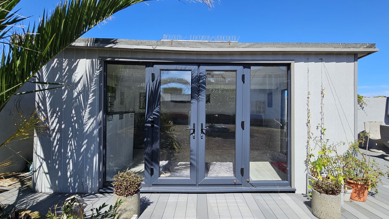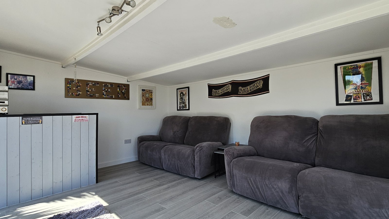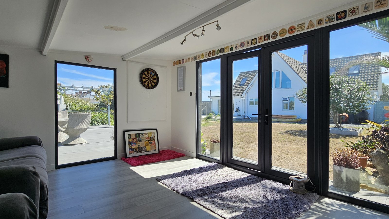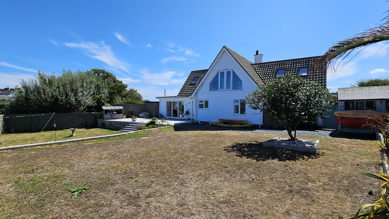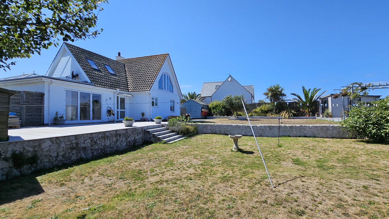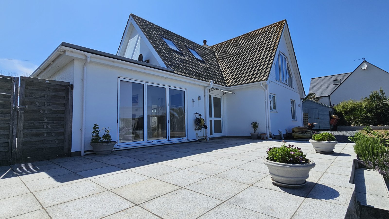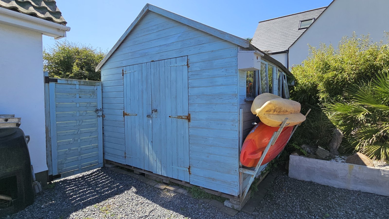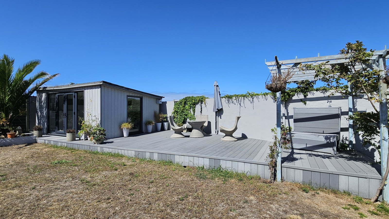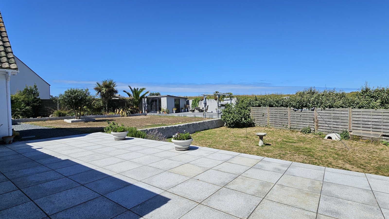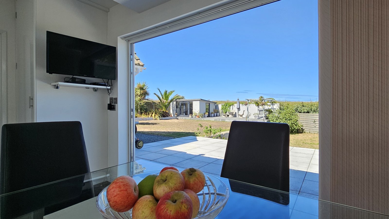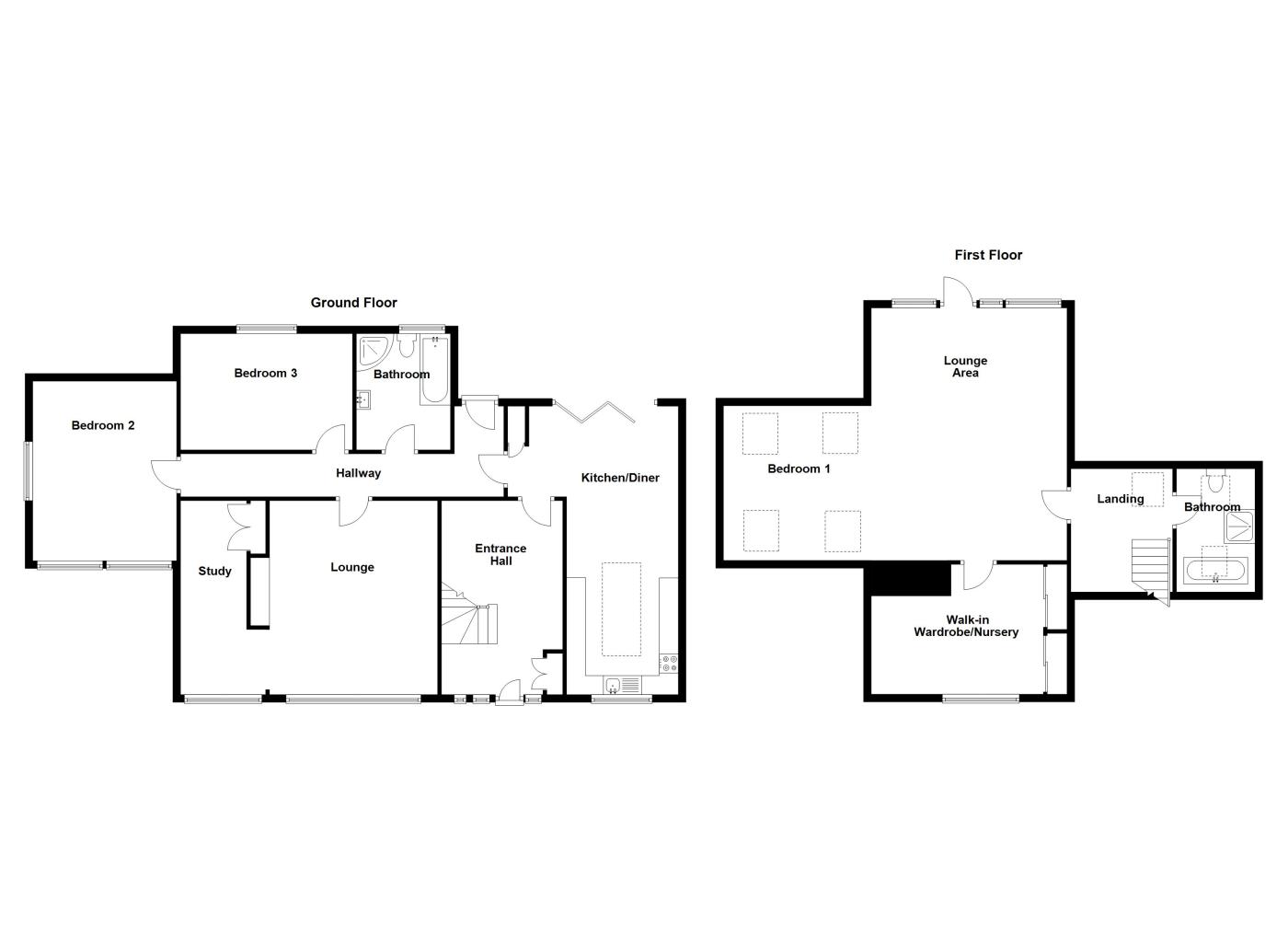Situated in a prime coastal location in St Sampson, this beautifully presented detached home offers the perfect combination of comfort, space, and seaside living, just two minutes from the beach. The property features three generously sized bedrooms and two stylish, contemporary bathrooms, ideal for families or those seeking extra room for guests. A dedicated study provides a peaceful space for working from home or enjoying hobbies. At the heart of the home is a bright and spacious open-plan kitchen and dining area, designed for both everyday family living and entertaining. Large windows flood the space with natural light, creating a warm and welcoming atmosphere. Outside, ample parking is available with space for multiple vehicles, perfect for accommodating both residents and visitors with ease. This desirable location not only offers a healthy beachside lifestyle but is also conveniently close to local shops, schools, and transport links, and offers a large garden with a bespoke built garden retreat ideal for entertaining or working on projects. Whether you're looking for a family home or a coastal retreat, this property offers the best of both worlds in a truly inviting setting.
Key Facts
- Stones Throw From Coastal Paths
- Spacious Family Home
- True Move In Condition
- Scope To Extend
- Modern and Stylish
- Sought After Location
- Minutes from the Beach
- Good Sized Rear Garden
- TRP 223
- LR3326
Contact Cranfords to book a viewing
Call 01481 243878 or Contact UsSummary of Accommodation
Ground Floor
Appliances Include : AEG Hob, Neff Double Oven, Hoover Washing Machine, Neff Dishwasher, Neff Fridge + Freezer
Fitted Wardrobe
First Floor
Services
Price Includes
Possession
Viewing
Please Note
These particulars do not constitute any part of an offer or contract. No responsibility is accepted as to the accuracy of these particulars or statements made by our staff concerning the above property. Any intending purchaser must satisfy himself to the correctness of such statements and particulars. All negotiations to be conducted.

