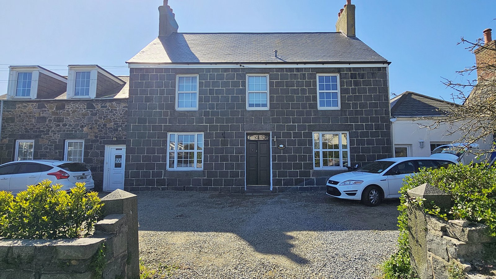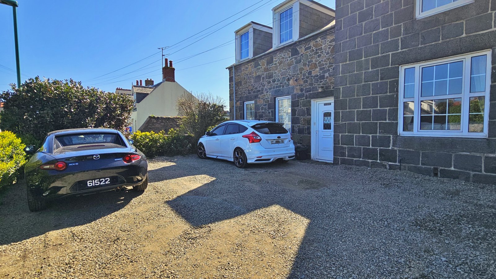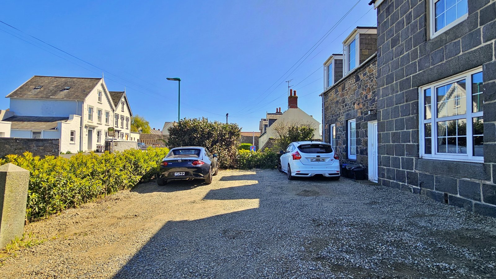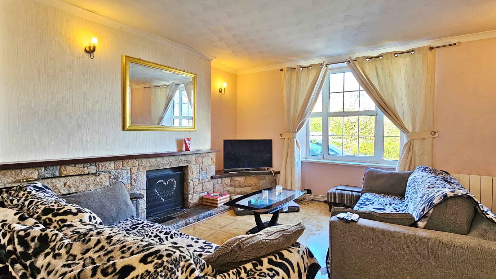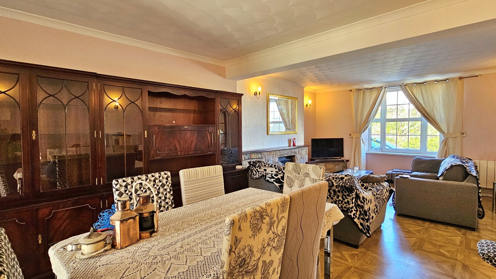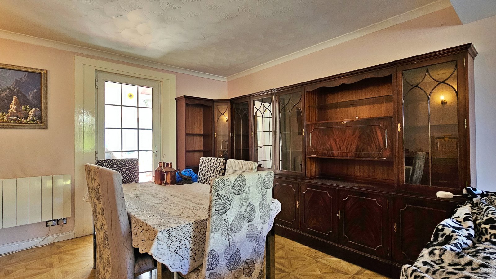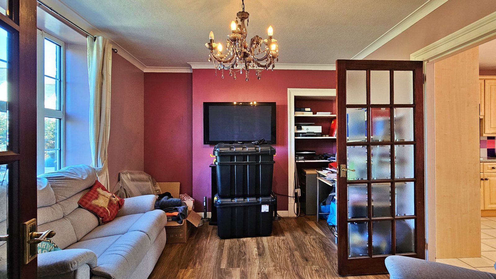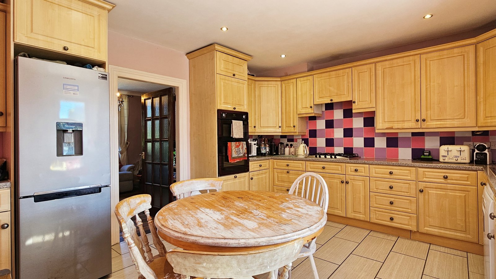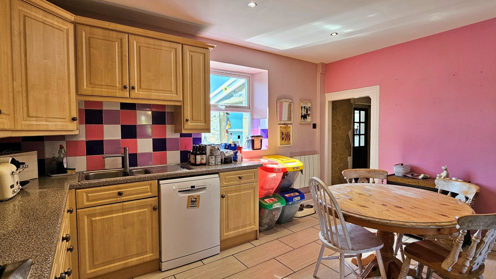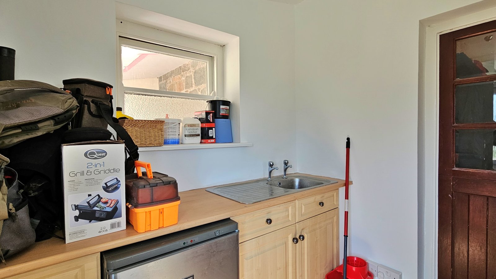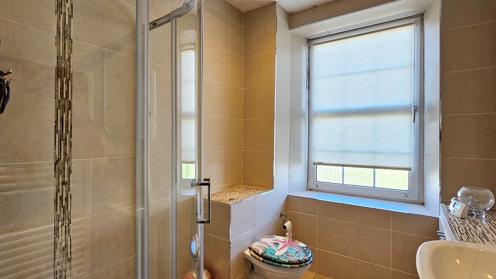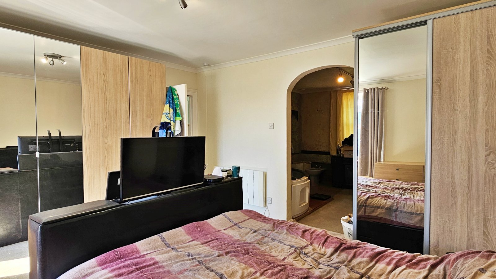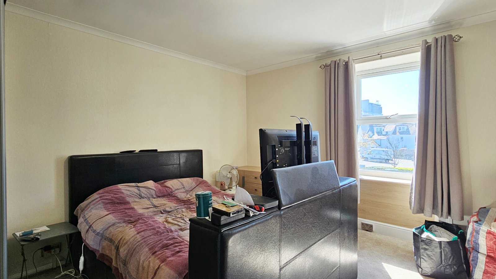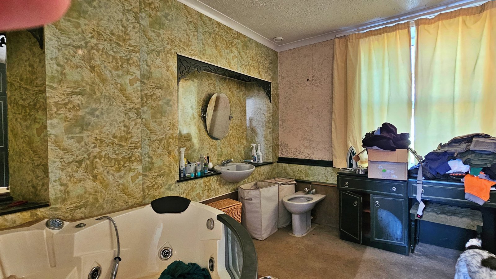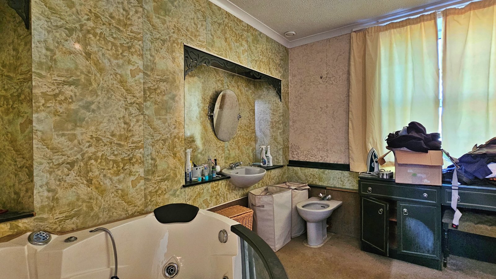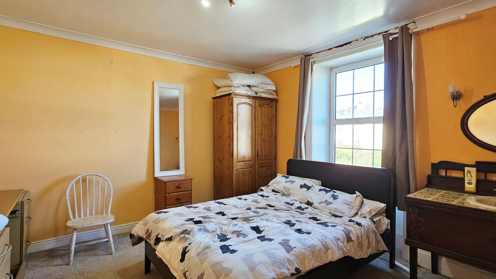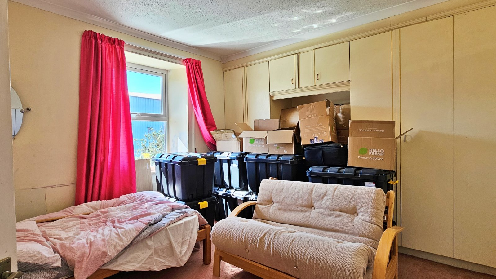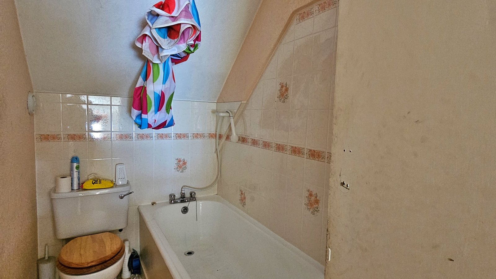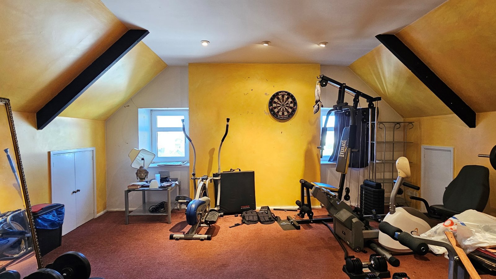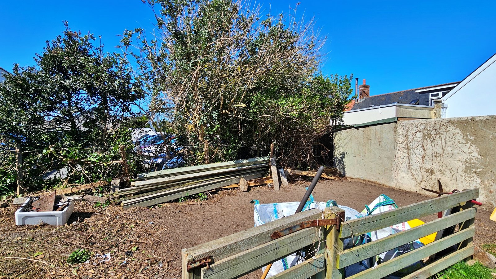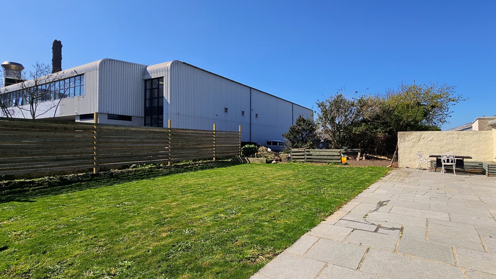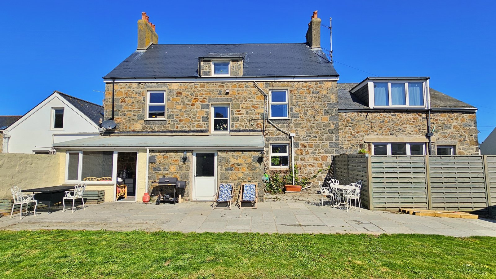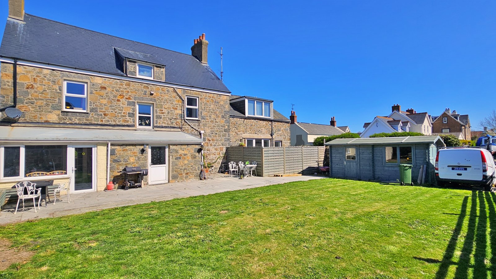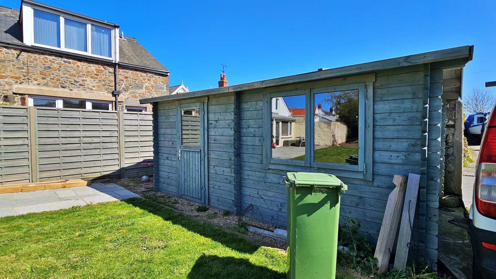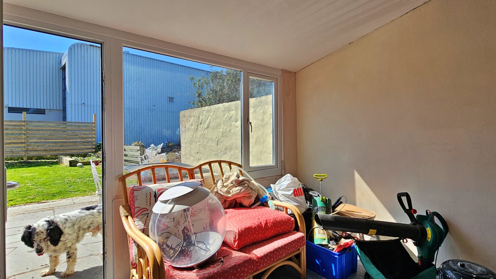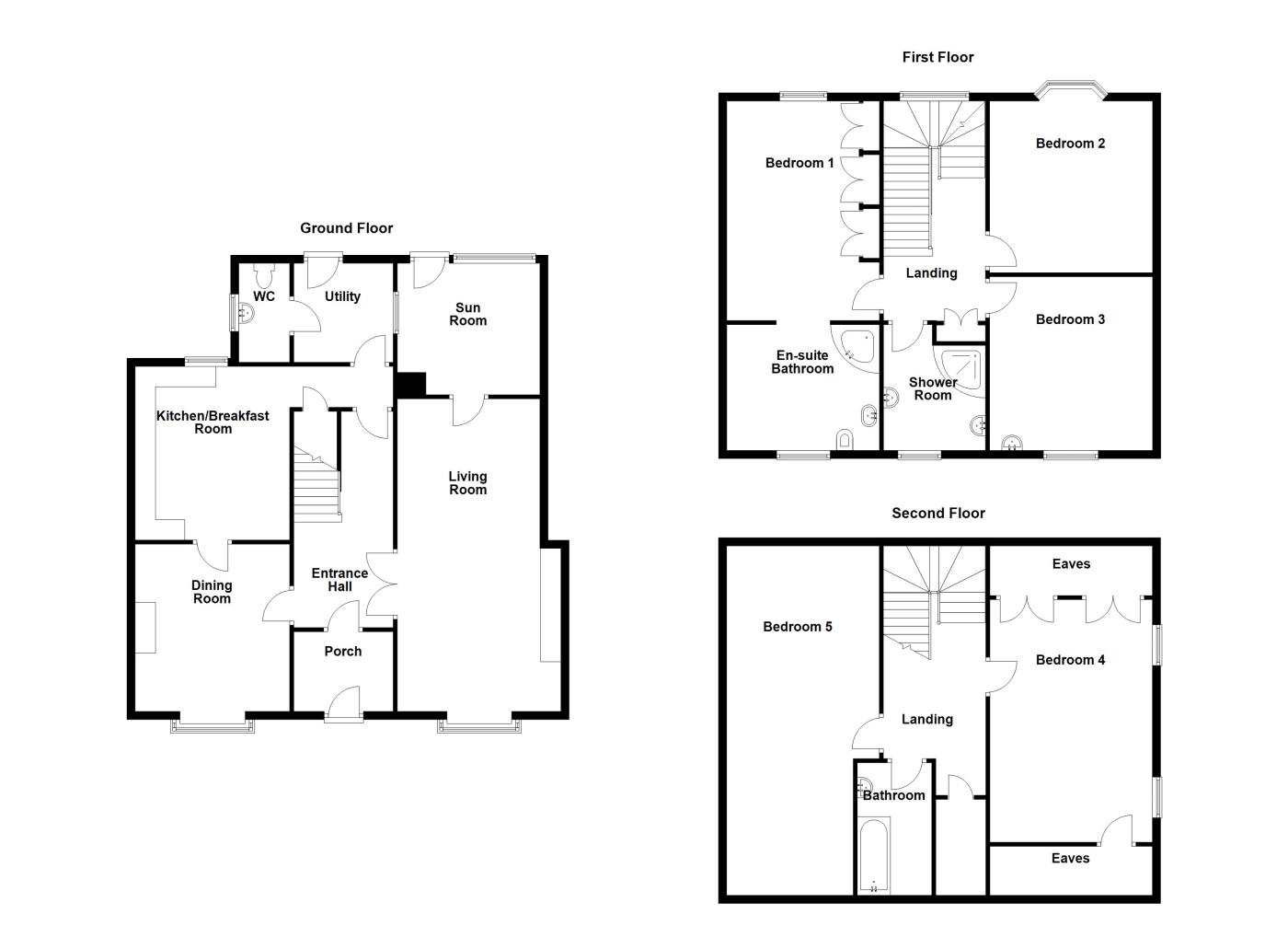Now available on the local market is Dronfield, a deceptively spacious family home with versatile potential, ideal for use as a private residence, staff accommodation, or a lodging house. Conveniently located near the Bridge and all its amenities, Dronfield occupies a generous plot that includes ample parking to both the front and rear of the property. Boasting up to six double bedrooms and expansive living areas, which offers impressive flexibility for a variety of uses, subject to the relevant permissions. While the property has had works done to it including a new roof, it also presents a wonderful opportunity for new owners to put their own stamp on it. To the rear, a sunny south-facing garden and patio area provide an excellent space for entertaining. Despite its central location, the garden enjoys a surprising level of privacy thanks to the non-residential nature of the surrounding buildings. In short, this is a fantastic opportunity, offering space, potential, and location in equal measure. Early viewing is highly recommended.
Key Facts
- Guide Price
- Large Home
- Separate WC
- Scope To Extend
- Nearby Local Amenities
- Flexible Living
- Parking For Up To 6 Vehicles Perfect For Staff Accommodation
- Up To 6 Bedrooms
- TRP 290
- LR3297
Contact Cranfords to book a viewing
Call 01481 243878 or Contact Us
