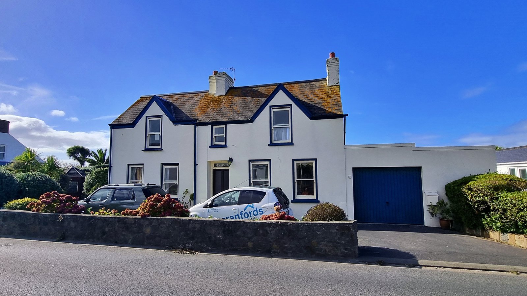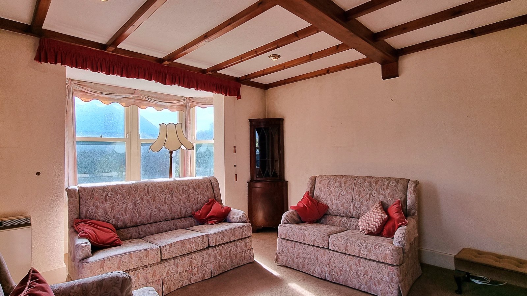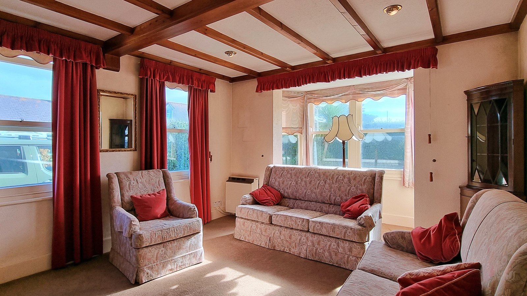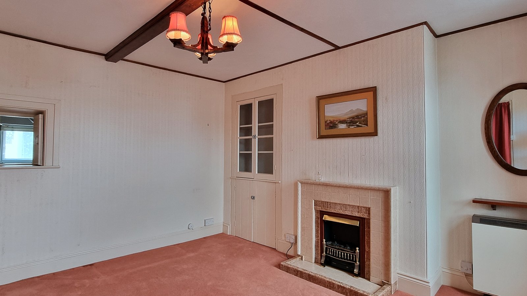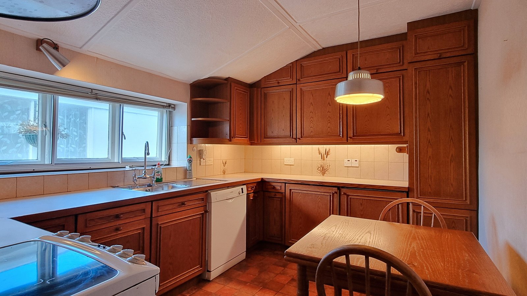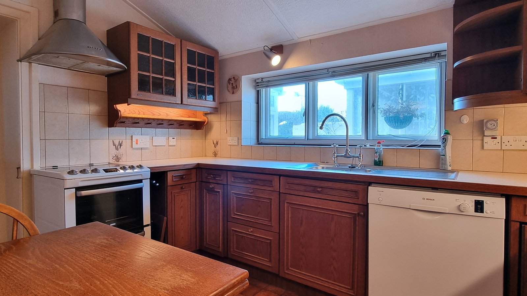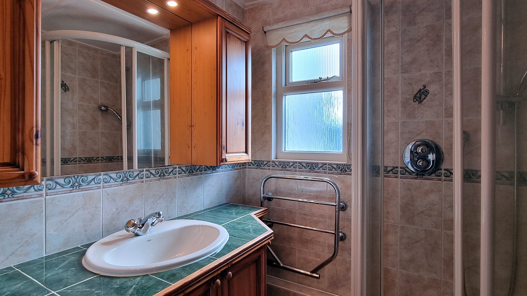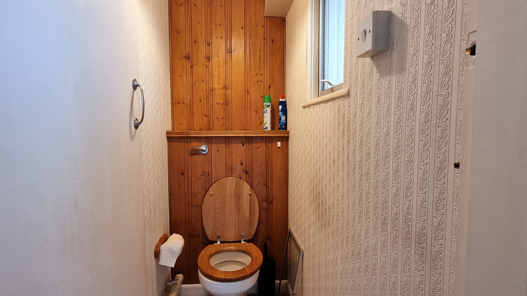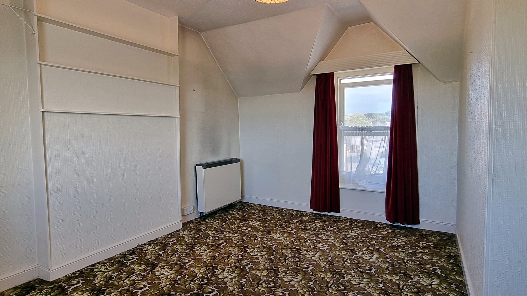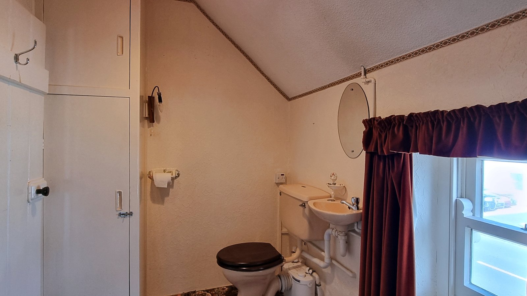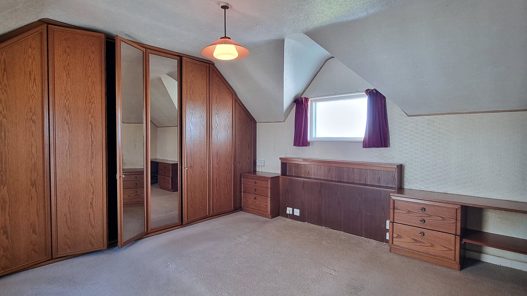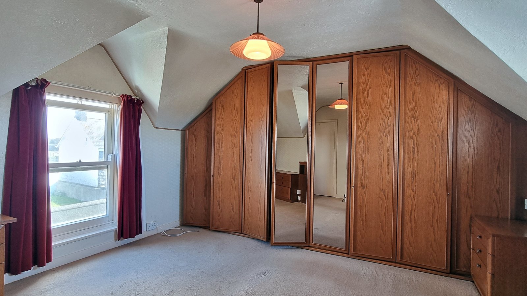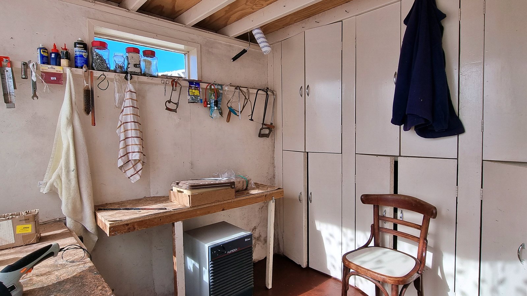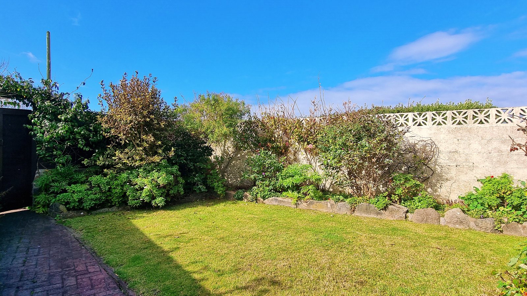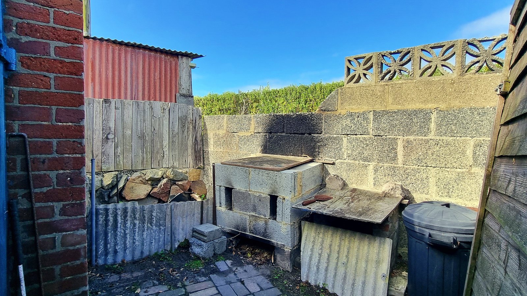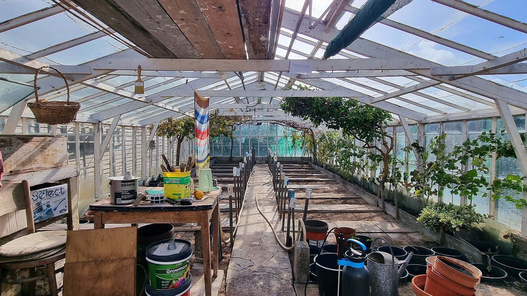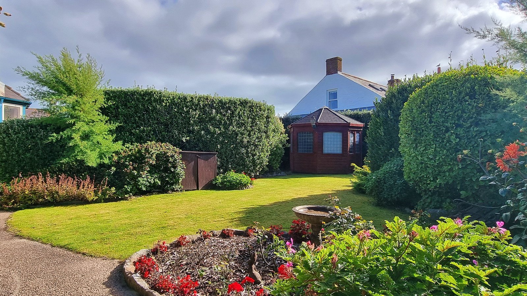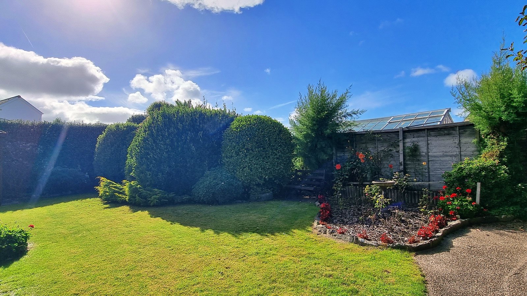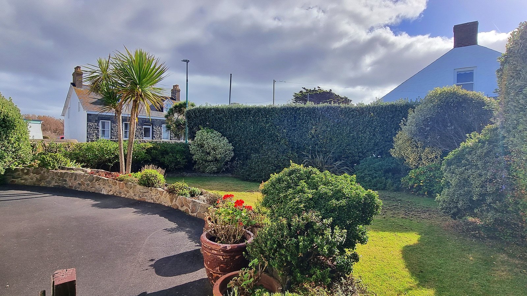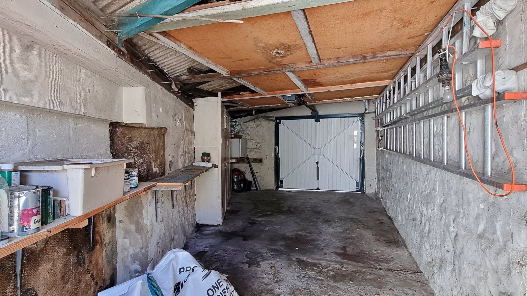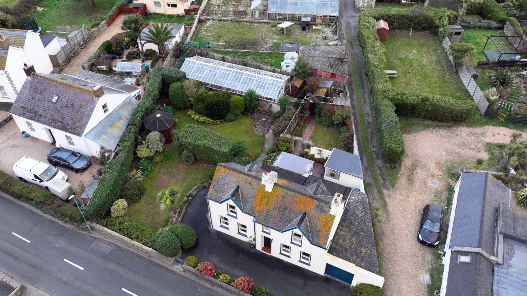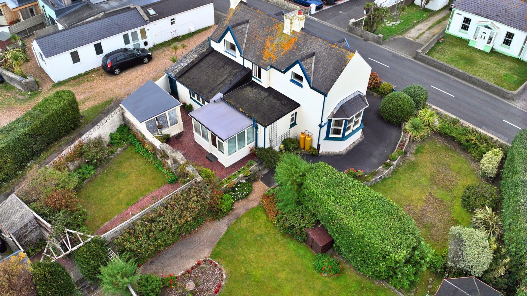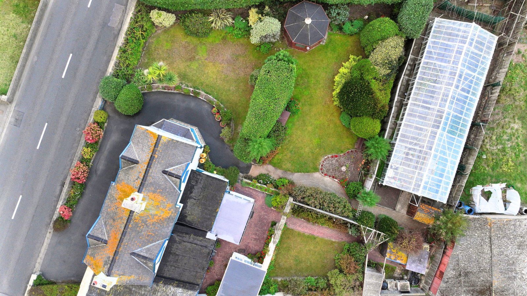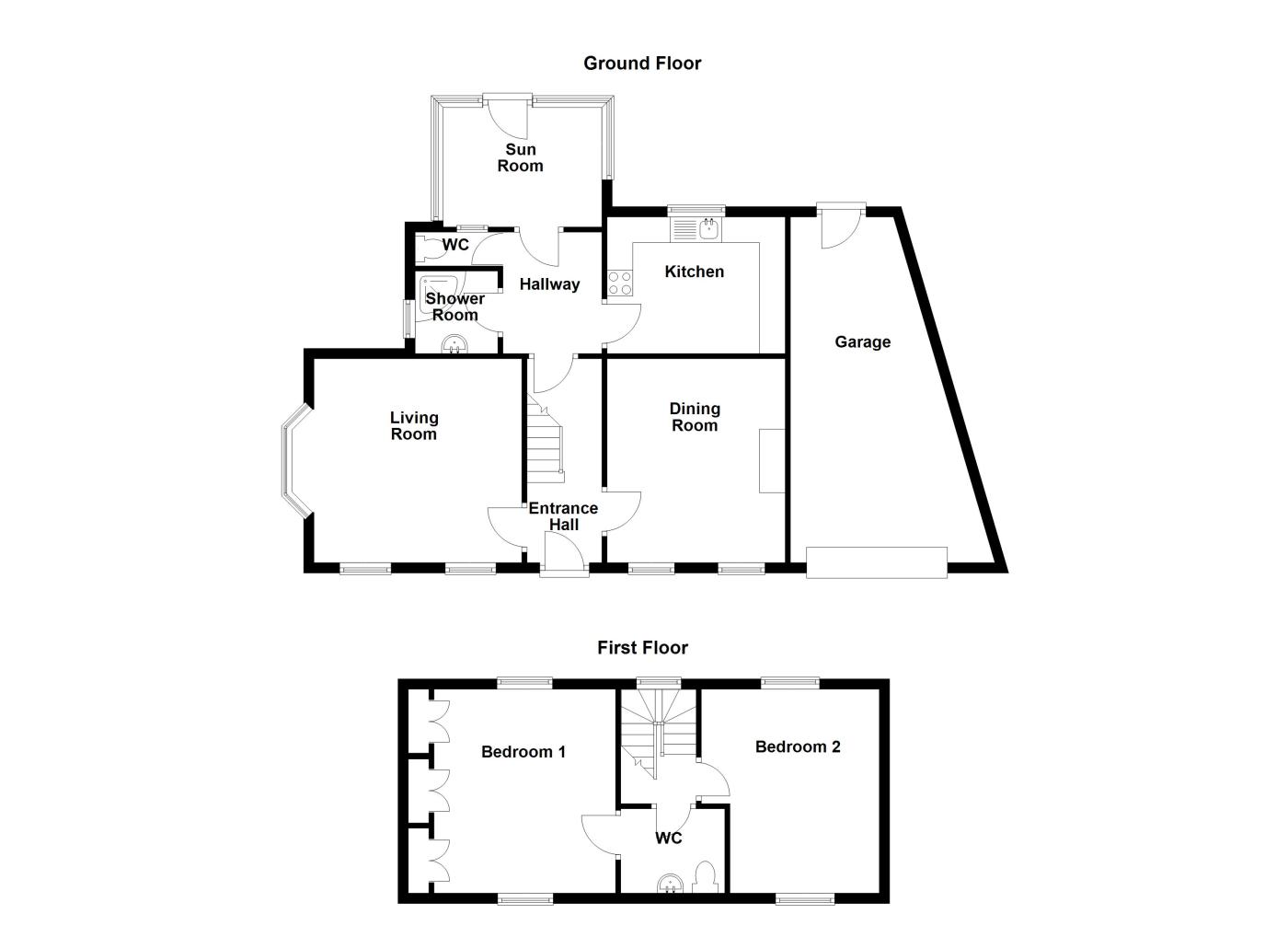East View is a beautiful 1890s built detached house located on the west coast just a stones throw from Portinfer beach and a couple minutes drive from Cobo Village and all it's amenities. The property has a beautiful facade with parking to the front for three cars and a further fourth car could be parked in the garage if one wished to do so. Internally the property, although being dated, has a lovely family home feel to it and on the ground floor just off to either side of the entrance hall there is a cozy bright and airy lounge with the dining room opposite which has historically been used as a third bedroom by the current owners with the kitchen, shower room, W/C and sun room being to the rear. On the first floor there are two generously sized double bedrooms, both with beautiful views over looking the west coast sea and another W/C for ones convenience. To the rear of the property there is a small workshop, greenhouse and summerhouse along with gardens which wrap around the side and back of the house making this property desirable to extend or rebuild on the plot. To summarize, East View is a rare opportunity to acquire a property within touching distance of popular coastal paths, beautiful views and plenty of potential in Guernsey. Call or email Cranfords today to arrange your viewing and truly appreciate all that this property has to offer.
Key Facts
- Chain Free
- Sea Views
- Stones Throw From Portinfer Beach
- Plenty Of Scope For Further Development
- Parking For Up To 4 Vehicles
- Scope To Create Extra Parking
- Garage, Greenhouse & Workshop
- West Facing Rear Garden
- LR3337
- TRP 219
Contact Cranfords to book a viewing
Call 01481 243878 or Contact UsSummary of Accommodation
Ground Floor
First Floor
Services
Price Includes
Possession
Viewing
Please Note
These particulars do not constitute any part of an offer or contract. No responsibility is accepted as to the accuracy of these particulars or statements made by our staff concerning the above property. Any intending purchaser must satisfy himself to the correctness of such statements and particulars. All negotiations to be conducted.

