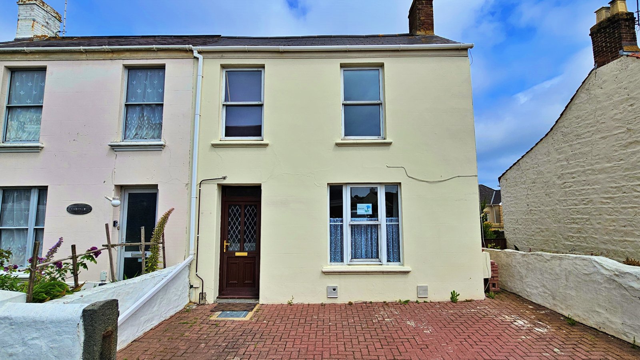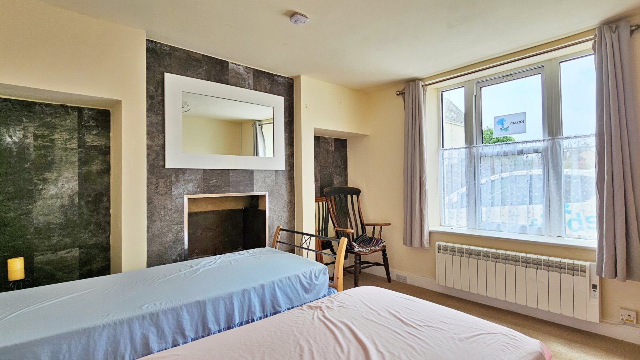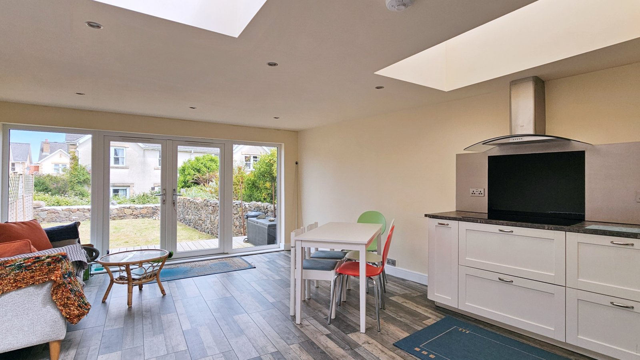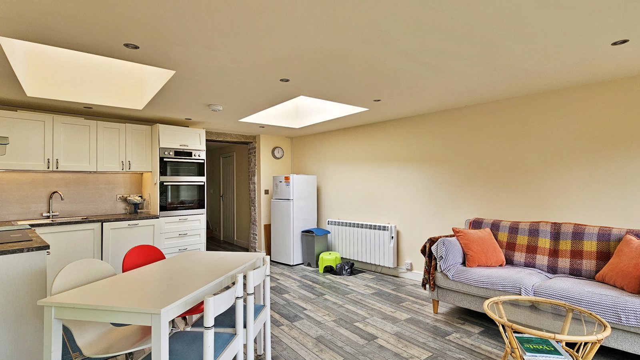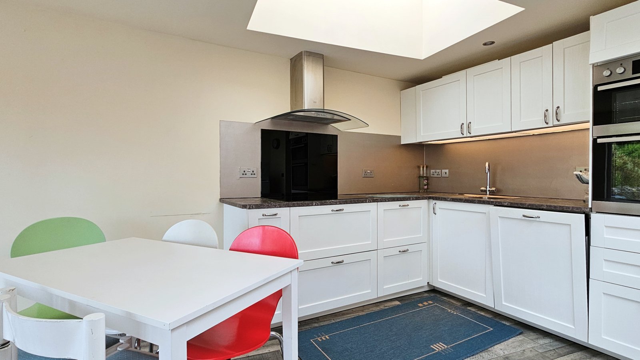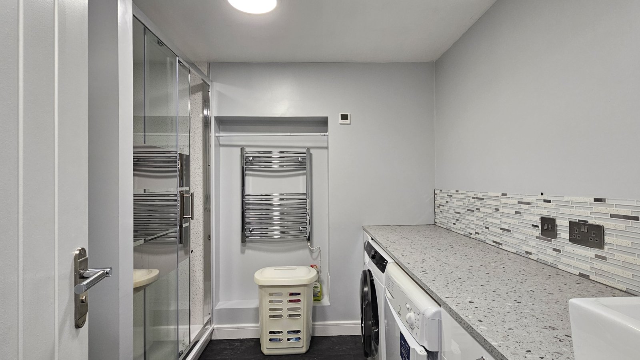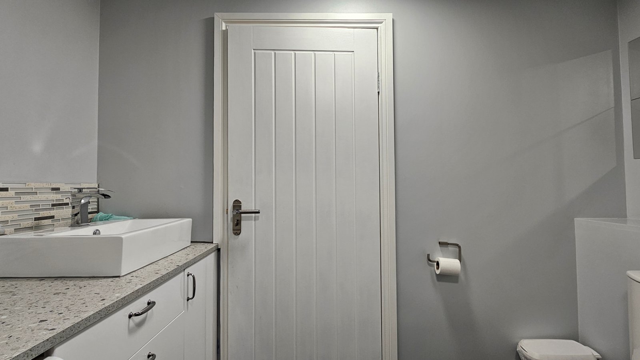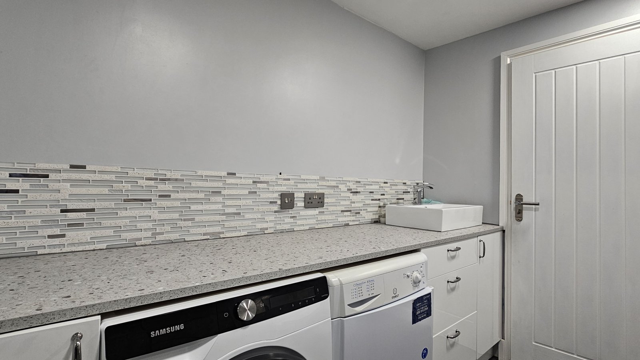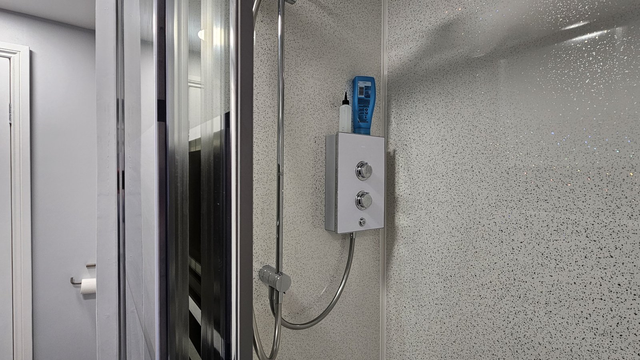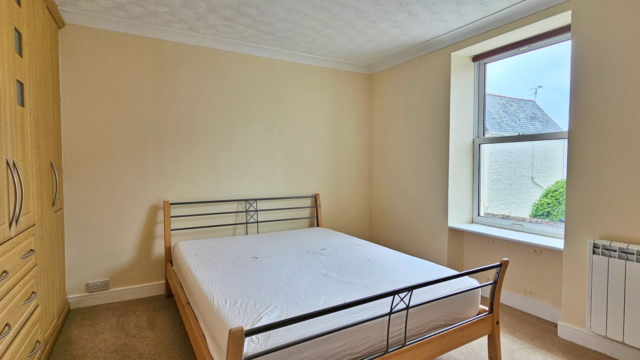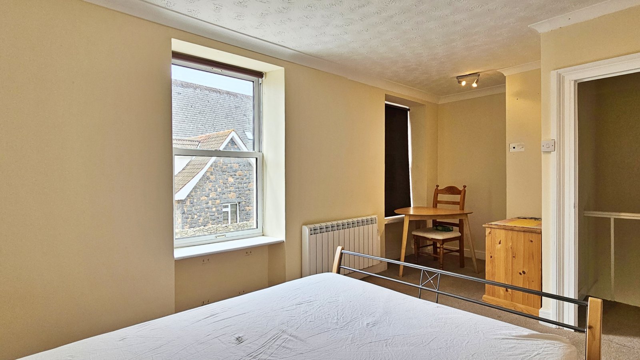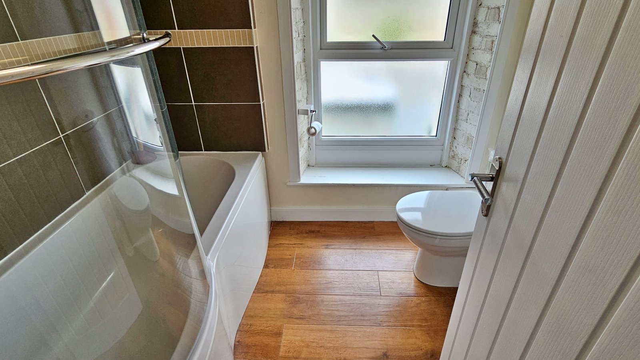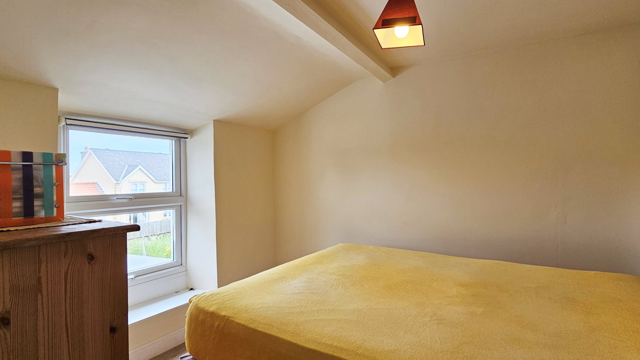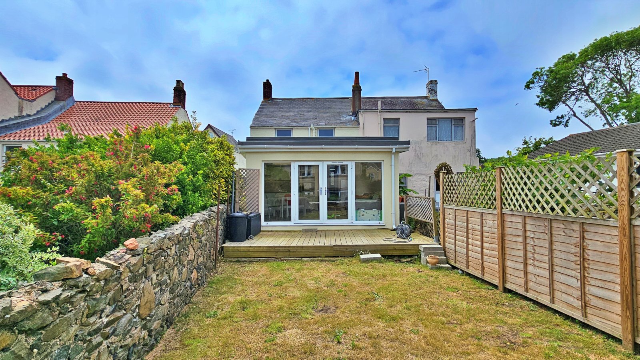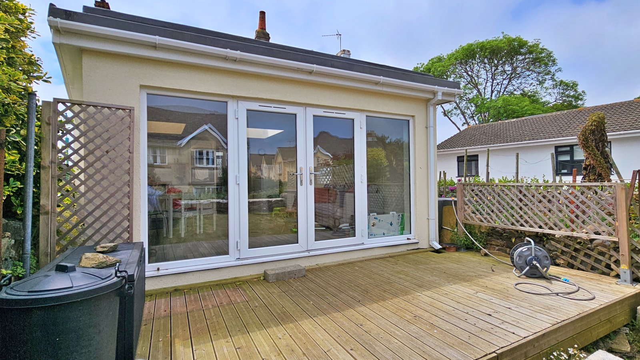Enzian is a beautifully upgraded three-bedroom semi-detached house, ideally located on Brock Road which is just a short stroll from the bridge and a wide array of local amenities. This bright and airy home offers well-balanced accommodation across two floors, perfect for modern family living. Upon entering, you are welcomed into a spacious entrance hall that leads into a versatile ground-floor room, currently used as a bedroom/lounge. Adjacent is a contemporary shower room, which also serves as a practical utility area. To the rear, a stunning extension has transformed the space into an open-plan living area, featuring a stylish kitchen, dining, and lounge space with patio doors opening onto a decked area and a private lawned garden, ideal for entertaining or relaxing. Upstairs, the property boasts two generous double bedrooms and a modernized family bathroom, all finished to a good standard. Early viewing is highly recommended to fully appreciate the space, quality, and location that Enzian has to offer
Key Facts
- New Electric Central Heating
- Ideal First Home Or Family Home
- Located Close To Local Amenities
- Rear Garden & Decked Area
- Parking for 1 Vehicle
- Move-In Condition
- Brand New Boiler
- TRP 91
- LR3308
- Chain Free
Contact Cranfords to book a viewing
Call 01481 243878 or Contact UsSummary of Accommodation
Ground Floor
Appliances include 4 ring hob with AEG double oven, Brand New Samsung washing machine, fridge and freezer.
First Floor
Fitted Wardrobes
Services
Price Includes
Possession
Viewings
Please Note
These particulars do not constitute any part of an offer or contract. No responsibility is accepted as to the accuracy of these particulars or statements made by our staff concerning the above property. Any intending purchaser must satisfy himself to the correctness of such statements and particulars. All negotiations to be conducted.

