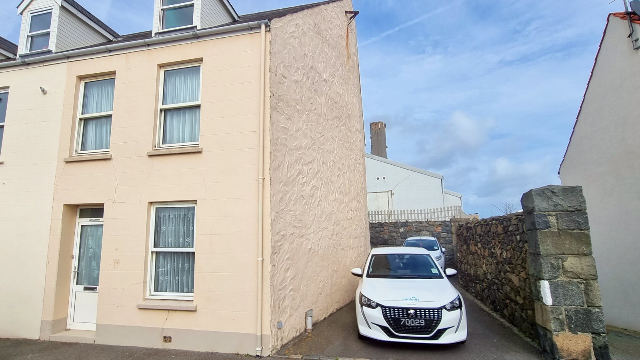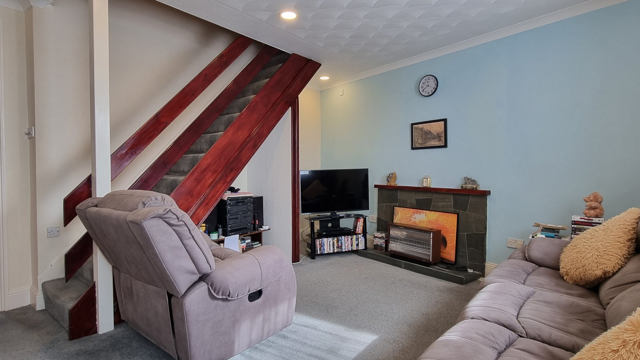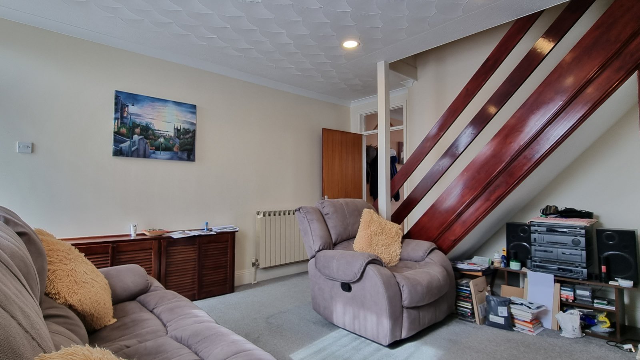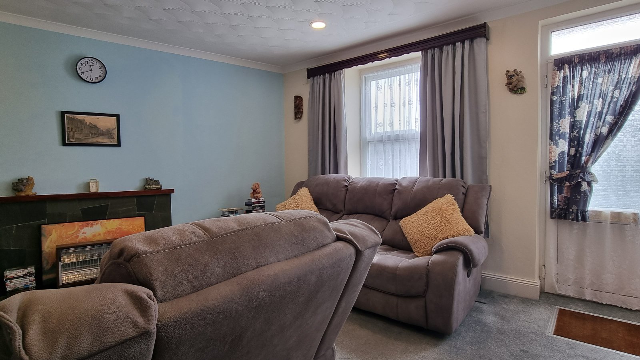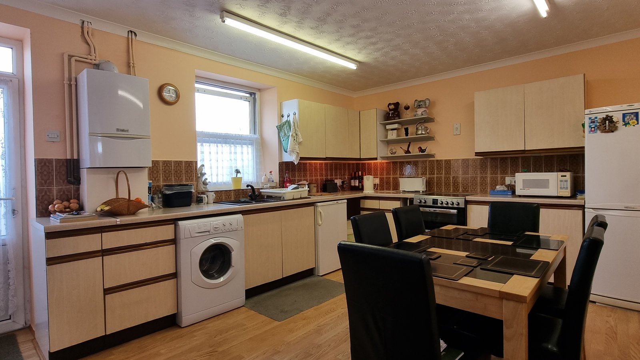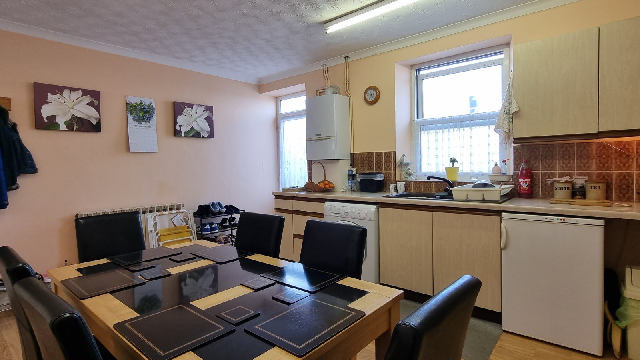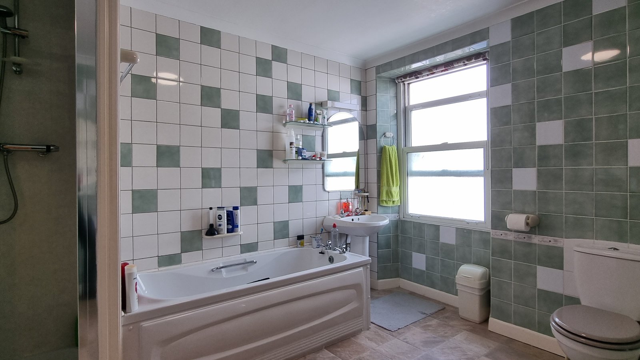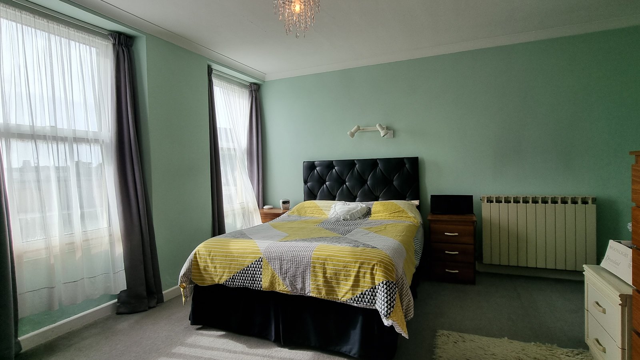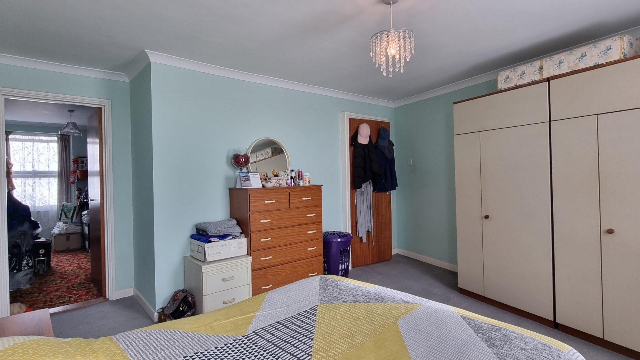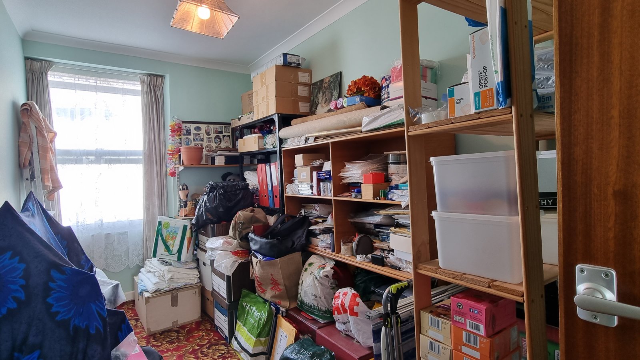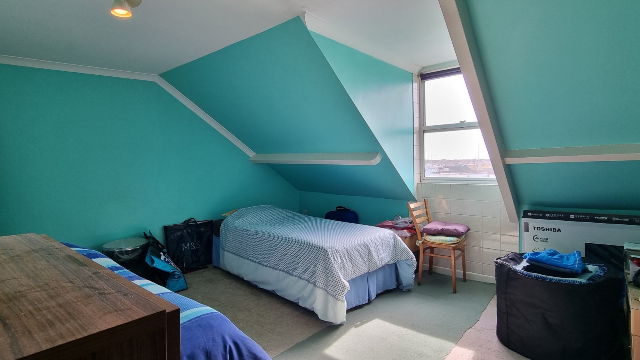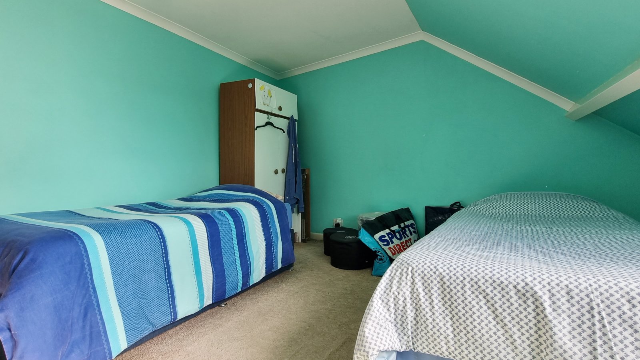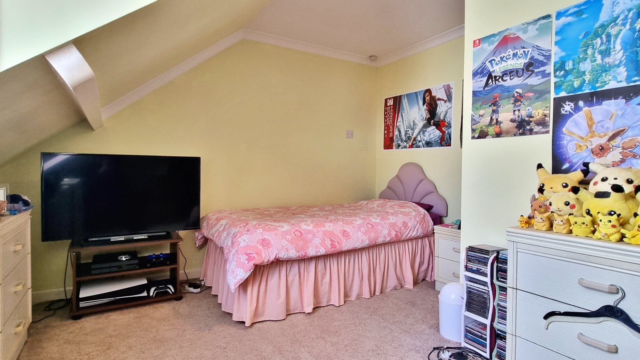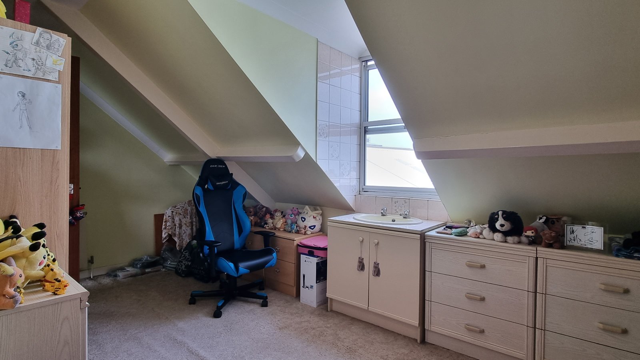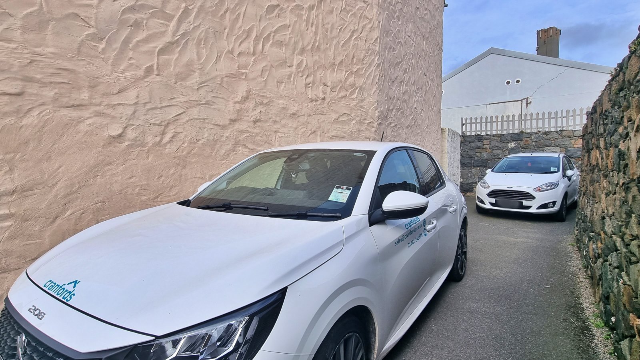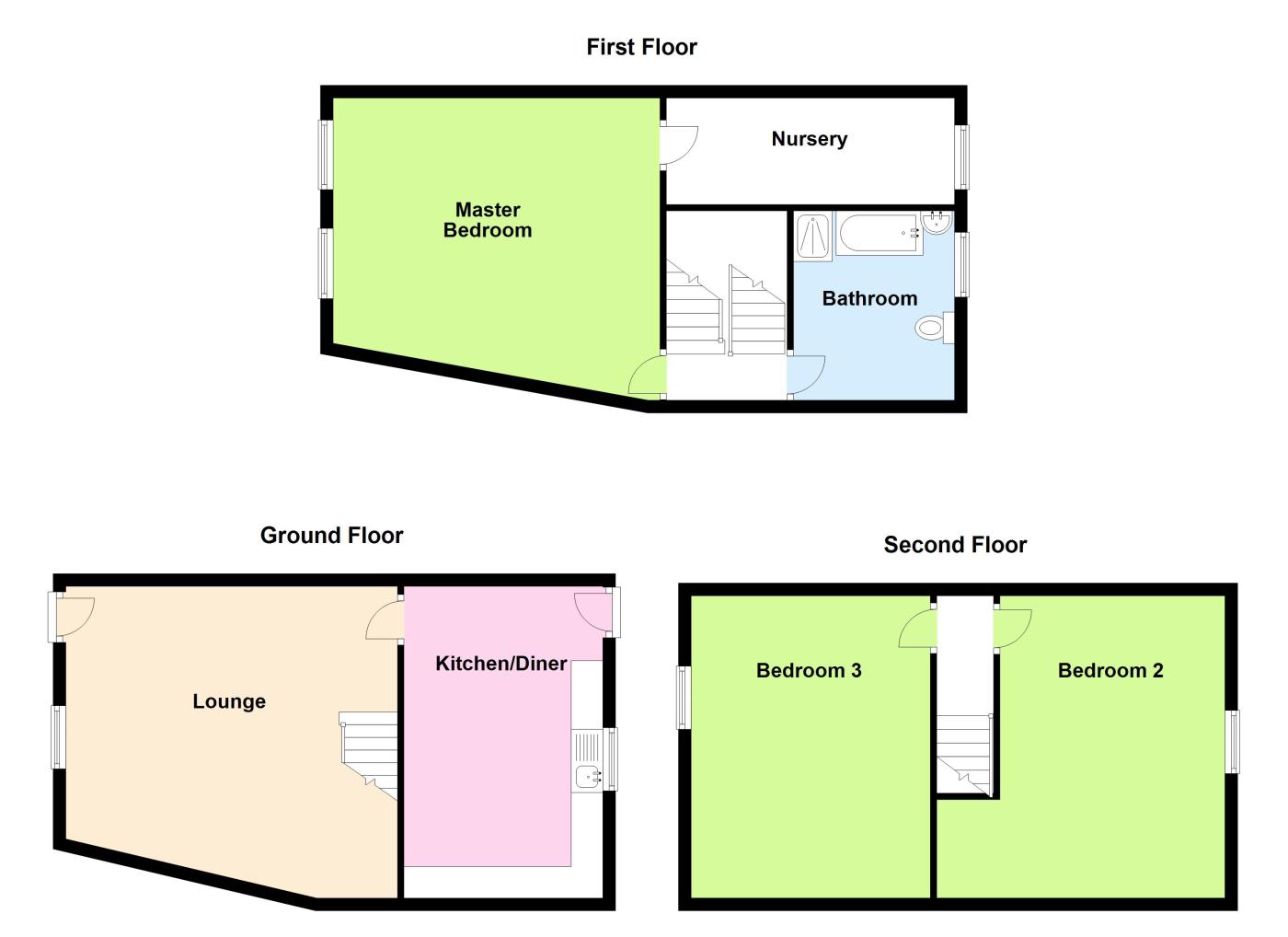Offered to the local market is Kookaburra, a 4 bedroom, deceptively spacious house over 3 floors just a short stroll to the amenities of the Bridge. This property comprises of a lounge, kitchen Dining room on the ground floor, Master bedroom, bedroom 4 and family bathroom on the 1st floor and finally 2 further double bedrooms on the 2nd floor. To the rear of the property is a private and low maintenance enclosed courtyard ideal for children and pets. Rented parking for 2/3 cars in driveway (by arrangement). Although the property could benefit from some modernization, it is more than adequate as it is and a great starter family home.
Key Facts
- Walking Distance to Vale Primary School
- Semi-Detached
- Close to Bordeaux
- Smoke and Pet Free Home
- Deceptively Spacious
- Rear Tarmac Courtyard 18' x 17'
- Parking For 2-3 Vehicles
- TRP 130
- LR3184
Contact Cranfords to book a viewing
Call 01481 243878 or Contact UsSummary of Accommodation
Ground Floor
Appliances include Belling 4 ring hob and double oven, Hotpoint washing machine and LG fridge.
First Floor
Second Floor
Services
Price Includes
Possession
Viewing
Please Note
These particulars do not constitute any part of an offer or contract. No responsibility is accepted as to the accuracy of these particulars or statements made by our staff concerning the above property. Any intending purchaser must satisfy himself to the correctness of such statements and particulars. All negotiations to be conducted.

