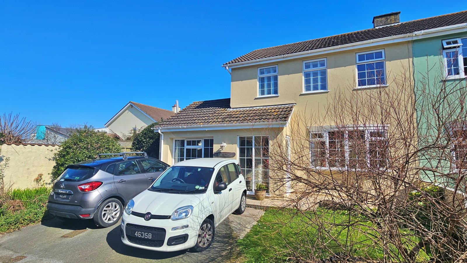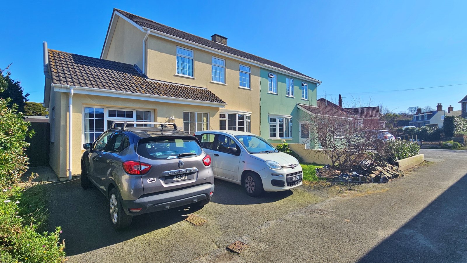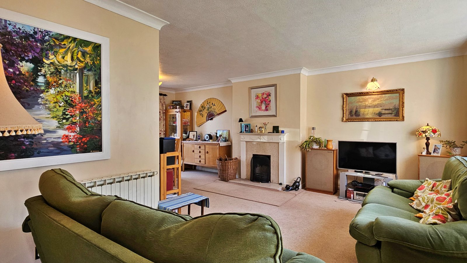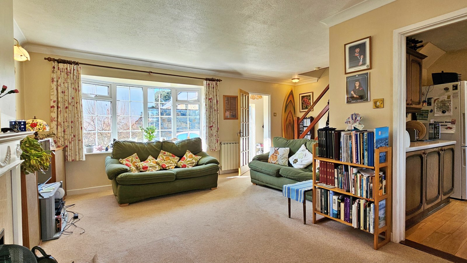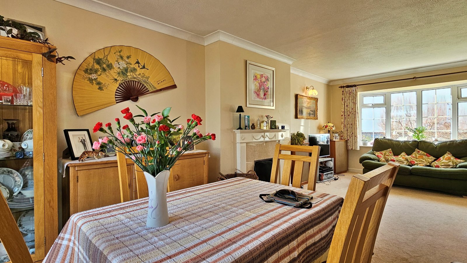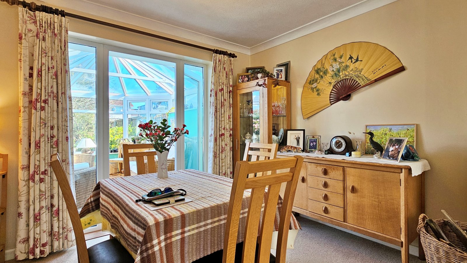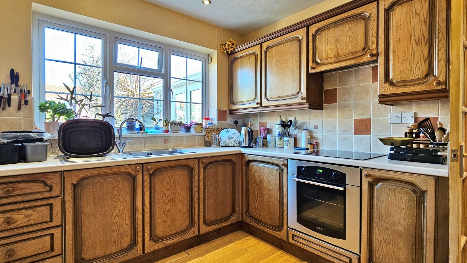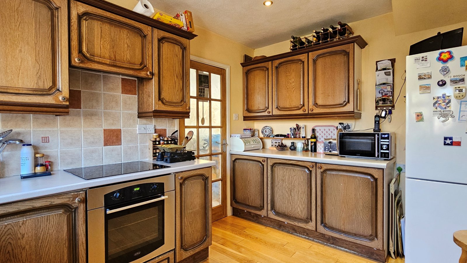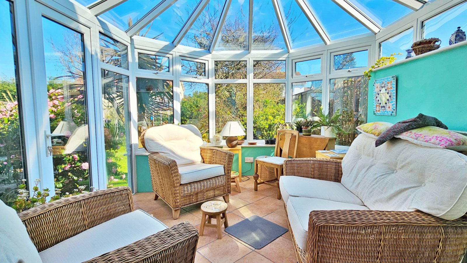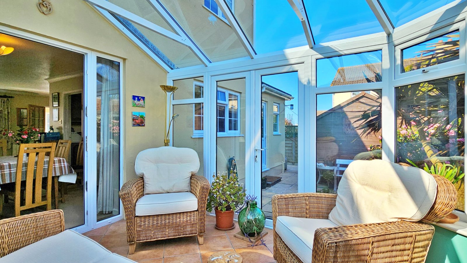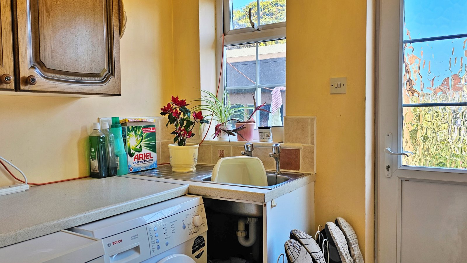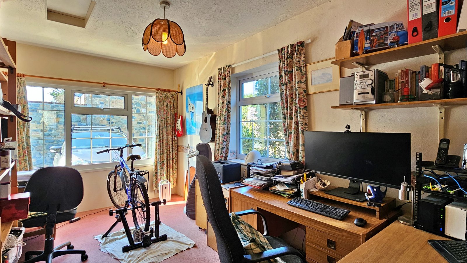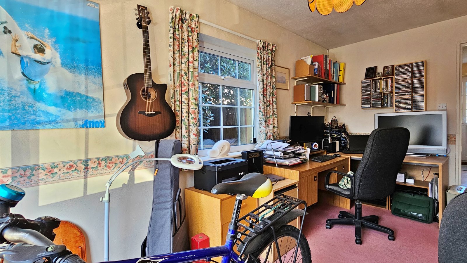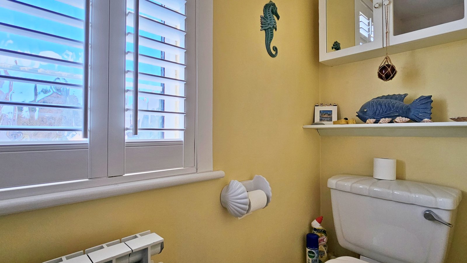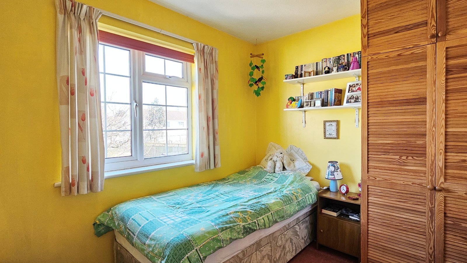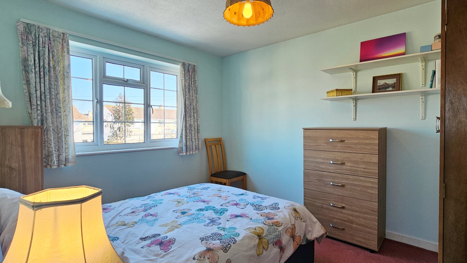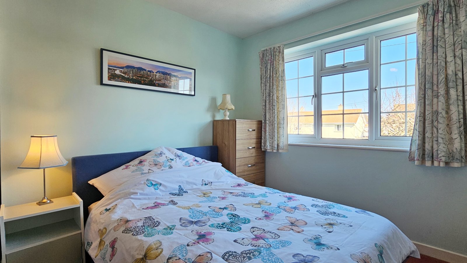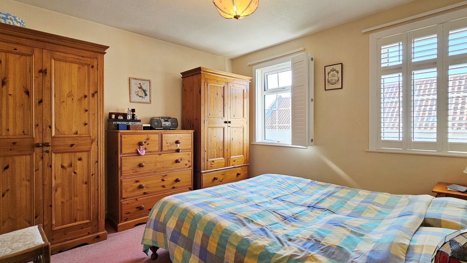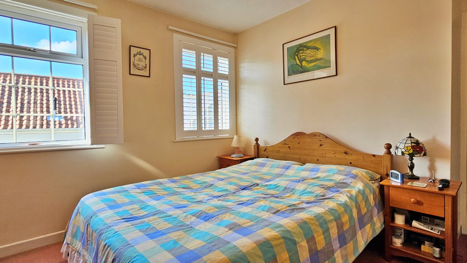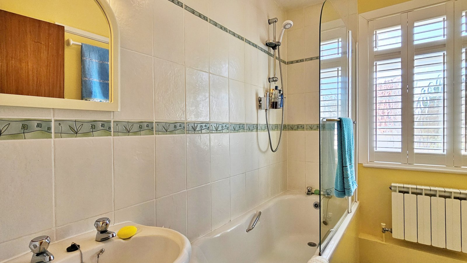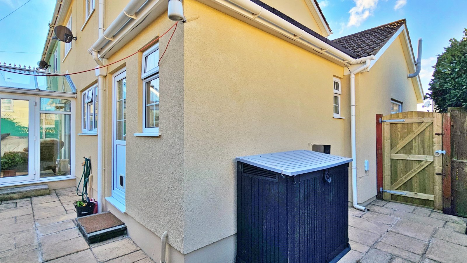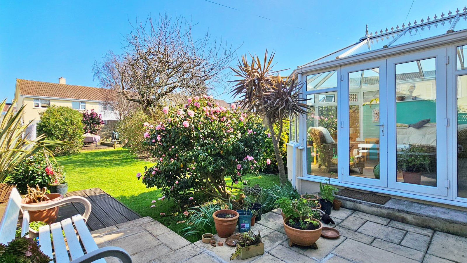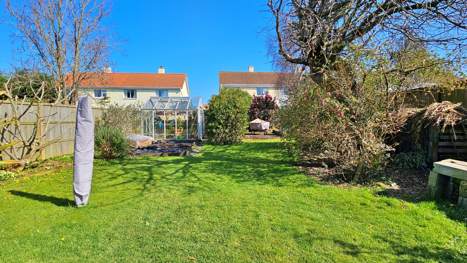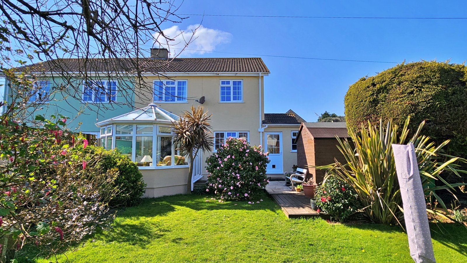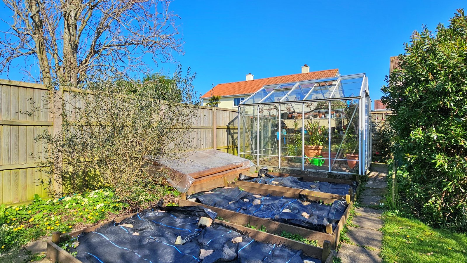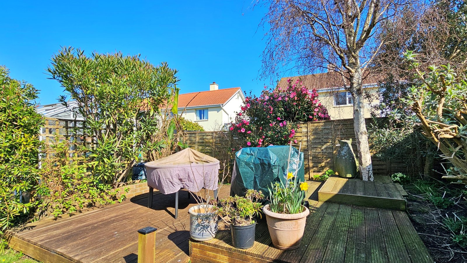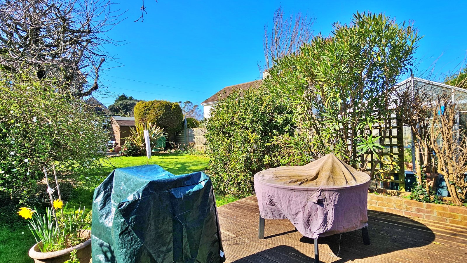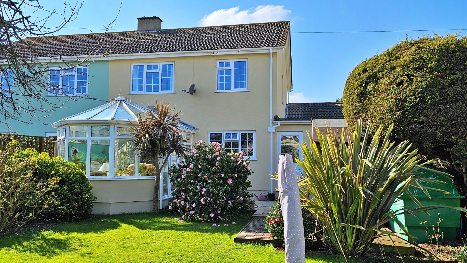Cranfords are delighted to offer La Fourmiliere to the local market, this charming property is tucked away in a peaceful lane just off Les Ozouets Road. The property consists of parking for two vehicles, with the potential to expand the parking area should you require additional space. Upon entering, you are welcomed by a generous front porch, providing good space for coats and shoes. From here, a door leads into the spacious L-shaped lounge/diner, which benefits from a conservatory that extends the living space further, creating an ideal area for both relaxation and entertaining. The dining room flows into a well-sized kitchen, with an adjacent utility room featuring plumbing for a washing machine. Additionally, there is a separate W/C, and a versatile room that could serve as a fourth double bedroom or, with the necessary permissions, be converted into a small self-contained unit. Upstairs, the first floor is home to two good-sized double bedrooms and the family bathroom, ensuring comfort and practicality for everyday living. Externally, the property is complemented by a generously sized garden, featuring a large lawn, a greenhouse, and a decked area perfect for outdoor activities and al fresco dining. This delightful home offers a fantastic opportunity for those seeking a peaceful yet well-connected location. Call Cranfords on 01481 243878 to book your viewing today!
Key Facts
- Potential For A Wing
- Ideal Family Home
- Generous Living Space
- Large Garden
- Move-In Condition
- Scope To Create Extra Parking
- Parking For 2 Vehicles
- Chain Free
- TRP 157
- LR3288
Contact Cranfords to book a viewing
Call 01481 243878 or Contact UsSummary of Accommodation
Ground Floor
Appliances include 4 ring Gionien electric hob and Belling single oven.
First Floor
Services
Price Includes
Possession
Viewing
Please Note
These particulars do not constitute any part of an offer or contract. No responsibility is accepted as to the accuracy of these particulars or statements made by our staff concerning the above property. Any intending purchaser must satisfy himself to the correctness of such statements and particulars. All negotiations to be conducted.

