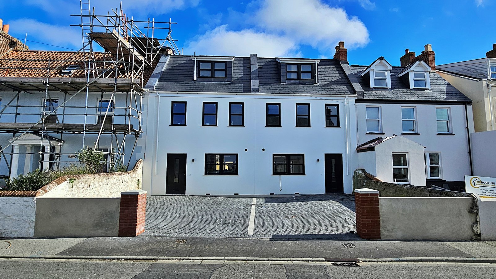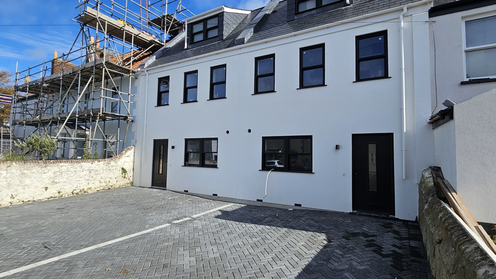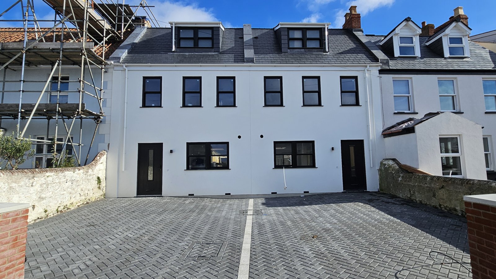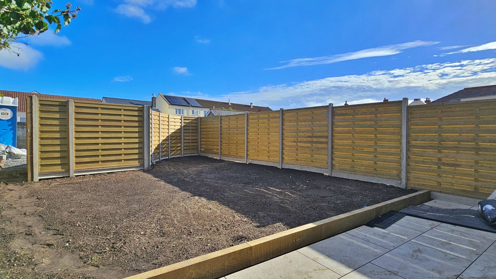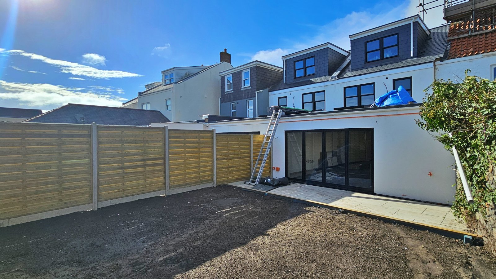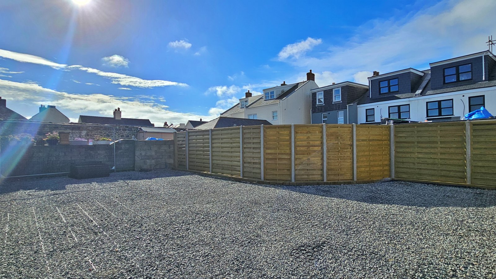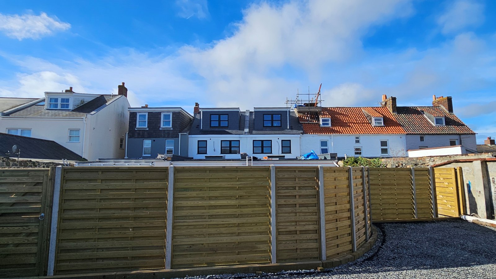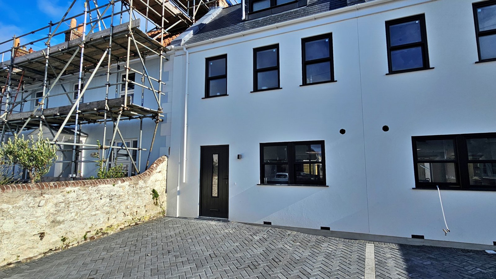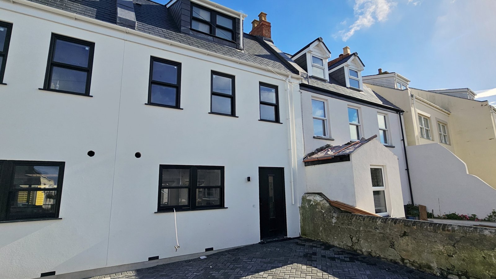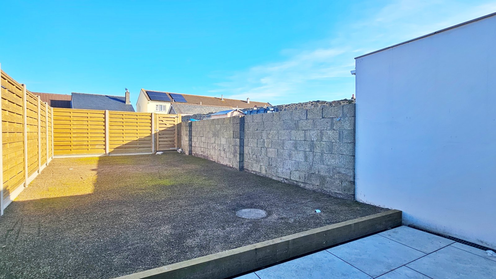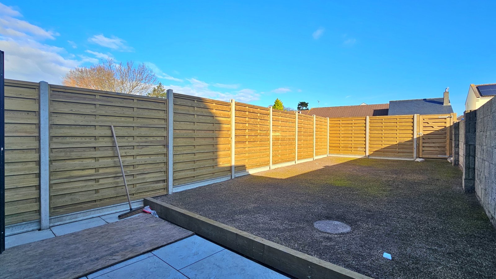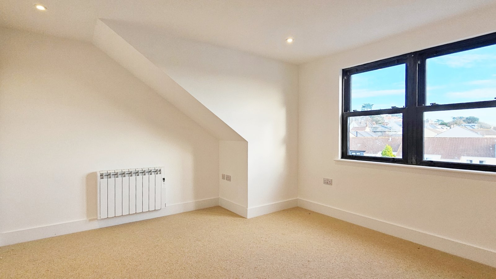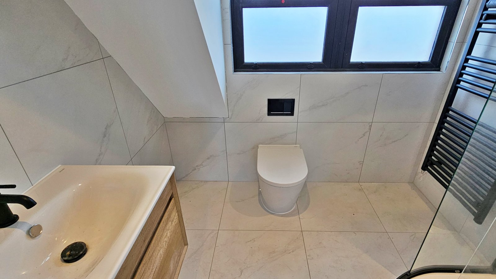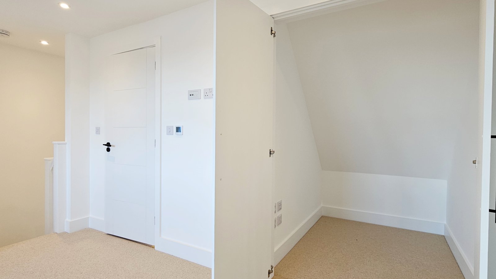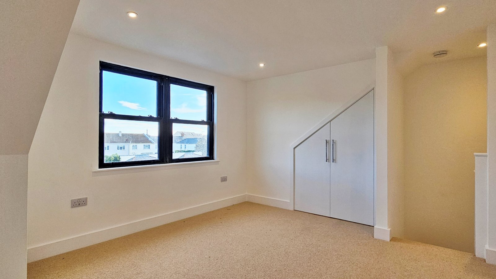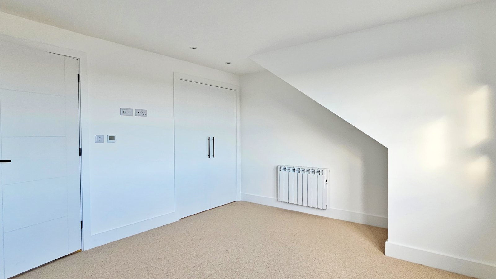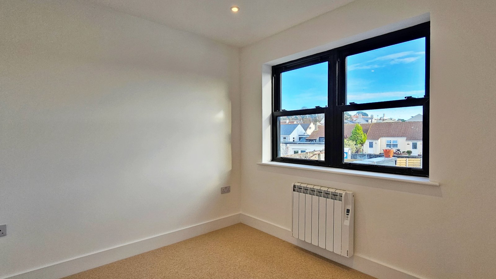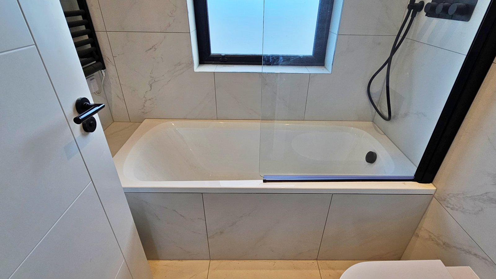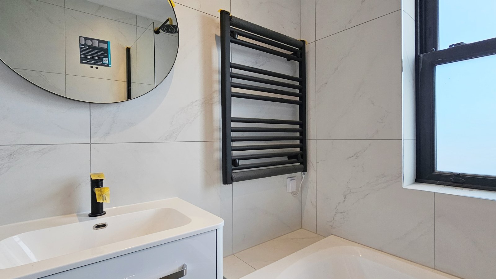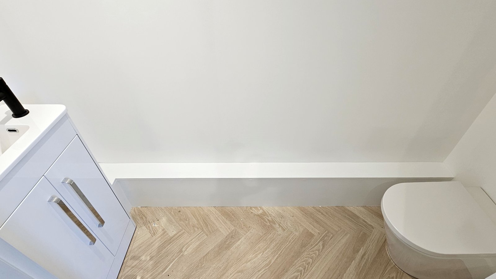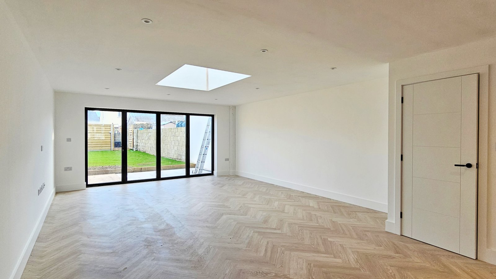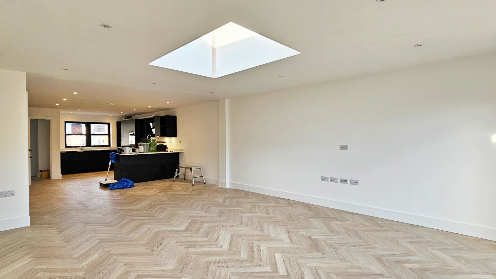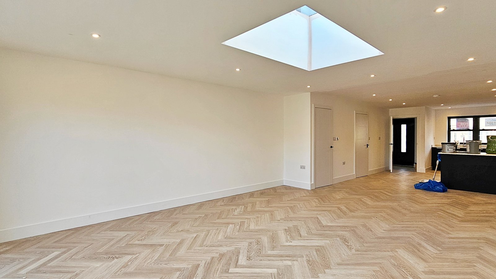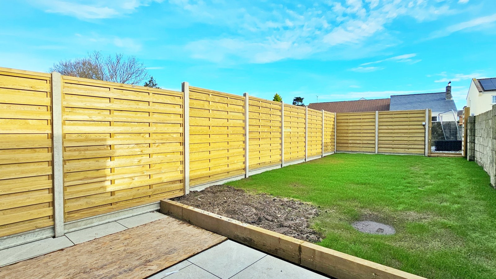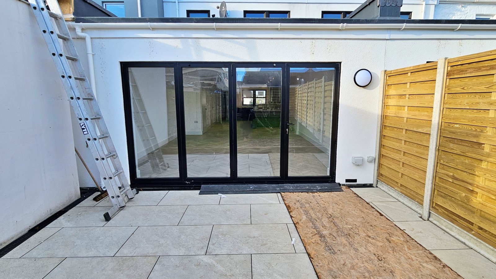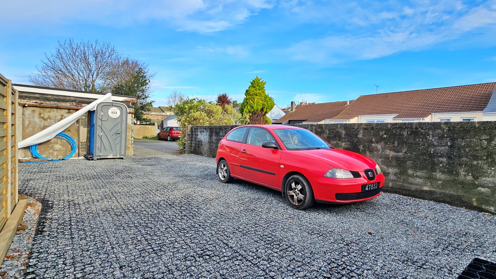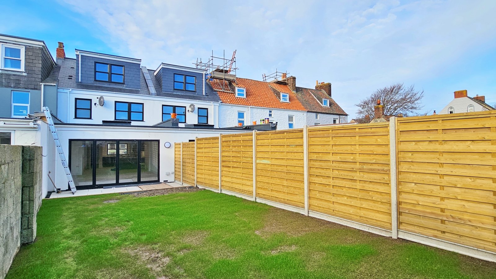Cranfords is pleased to present two brand new terraced properties to the local market. These properties will provide a light and spacious open plan kitchen and lounge area, WC and entrance hall on the ground floors, with 3 double bedrooms, a modern family bathroom and a master en-suite on the top floors. There will be 2 allocated parking spaces for each property and lovely enclosed rear gardens. With local amenities including shops and St Sampsons school just minutes away, these properties would be ideal for growing families or perhaps buy-to-let investors. The properties will be available from December 2024. Contact Cranfords now if you're interested!
Key Facts
- Family Home
- Well Designed With Bright & Airy Rooms
- High Spec Finish
- Brand New Build
- Enclosed Gardens
- Parking For Two
- TRP 175
- LR3271
- Chain Free
Contact Cranfords to book a viewing
Call 01481 243878 or Contact UsSummary of Accommodation
Ground Floor
Appliances include Neff 4 ring hob and double electric oven, Neff fridge/freezer and Neff Dishwasher. Under floor heated.
Under floor heated.
First Floor
Under floor heated.
Second Floor
Built in wardrobes.
Under floor heated.
Services
Price Includes
Possession
Viewing
Please Note
These particulars do not constitute any part of an offer or contract. No responsibility is accepted as to the accuracy of these particulars or statements made by our staff concerning the above property. Any intending purchaser must satisfy himself to the correctness of such statements and particulars. All negotiations to be conducted.

