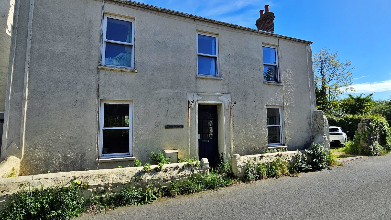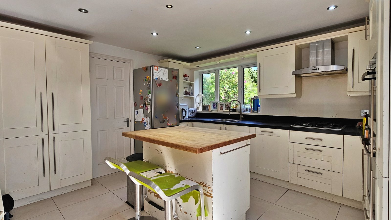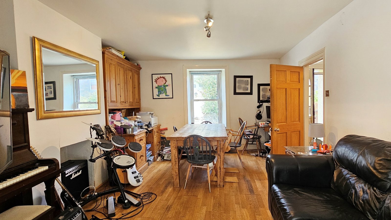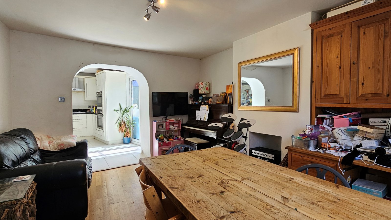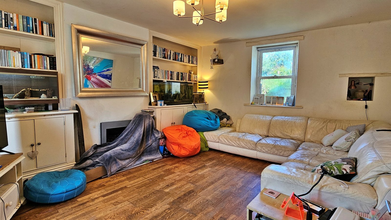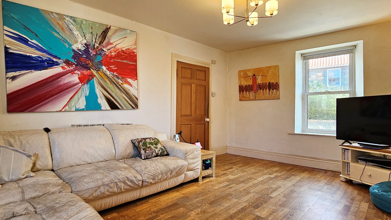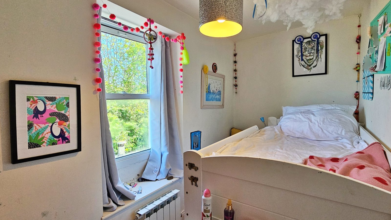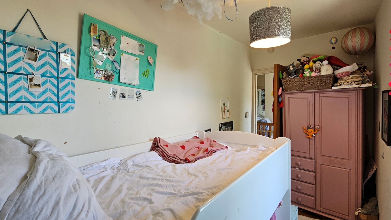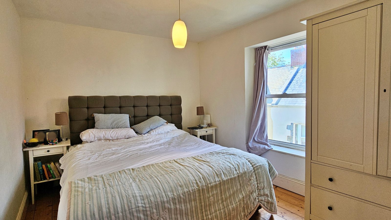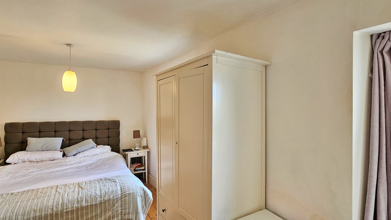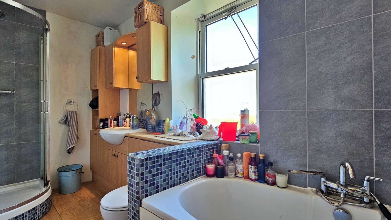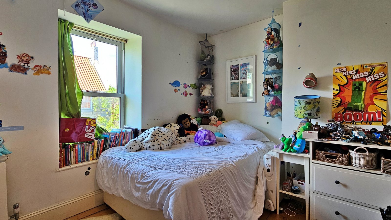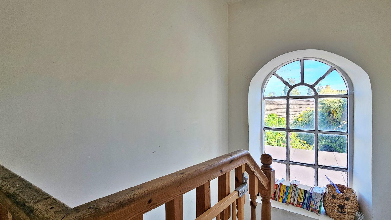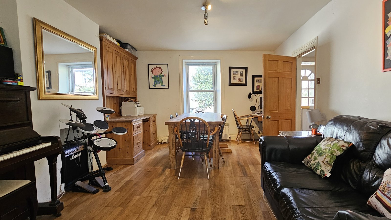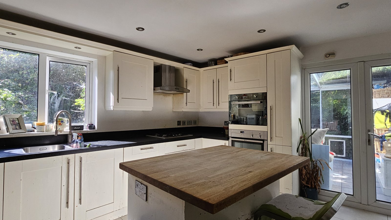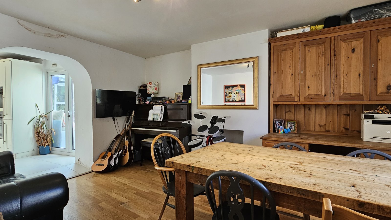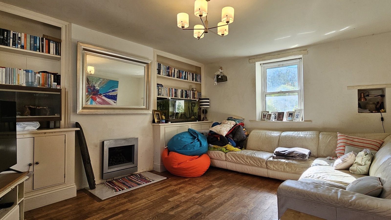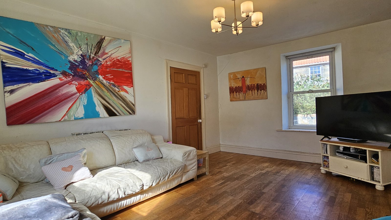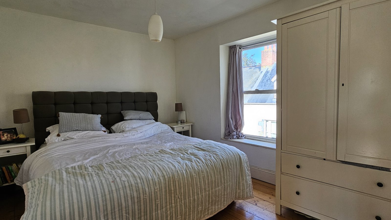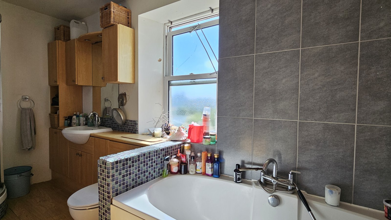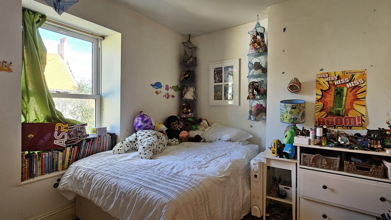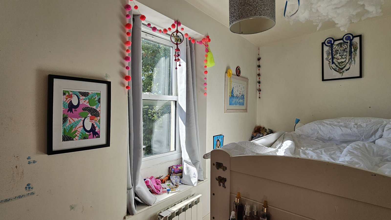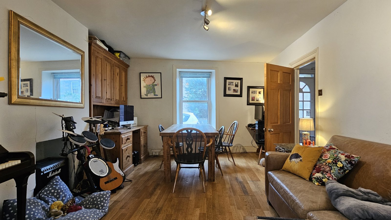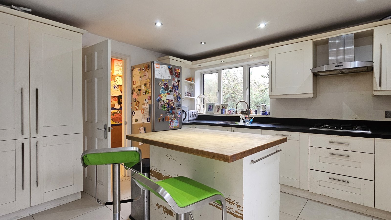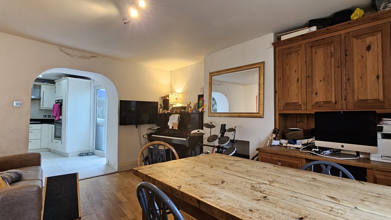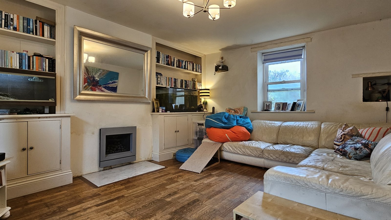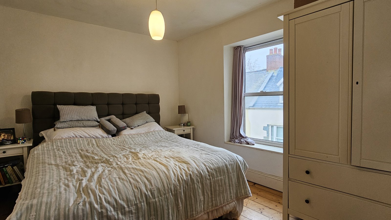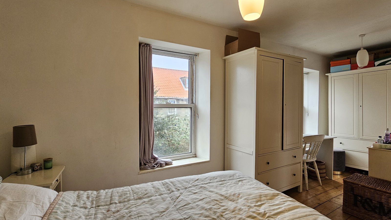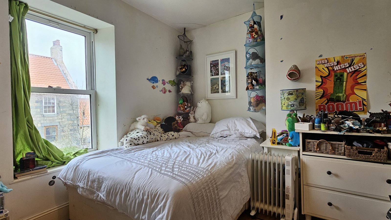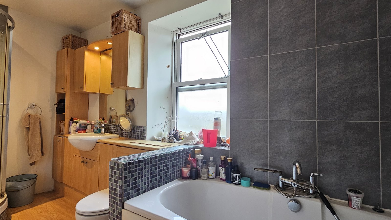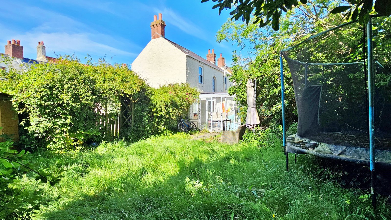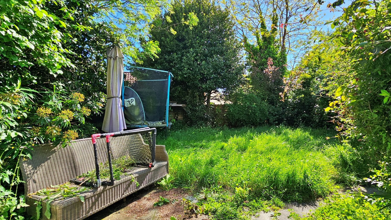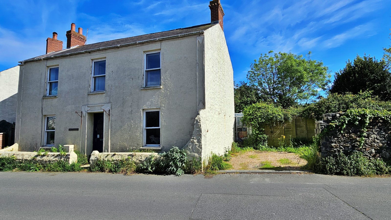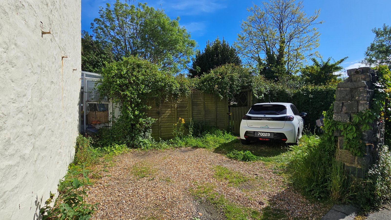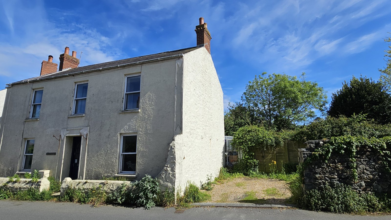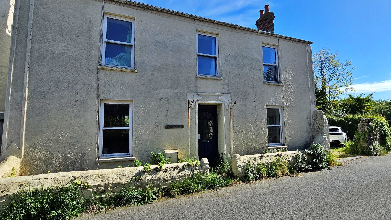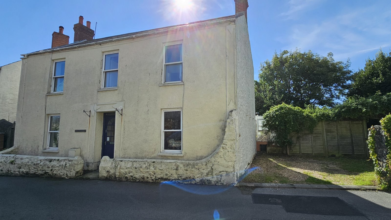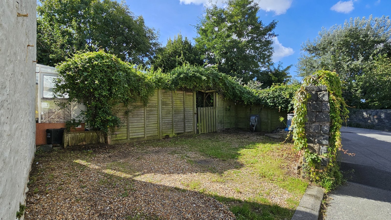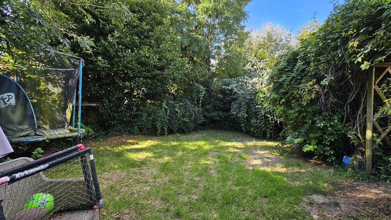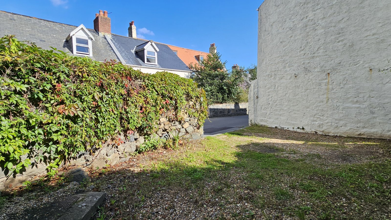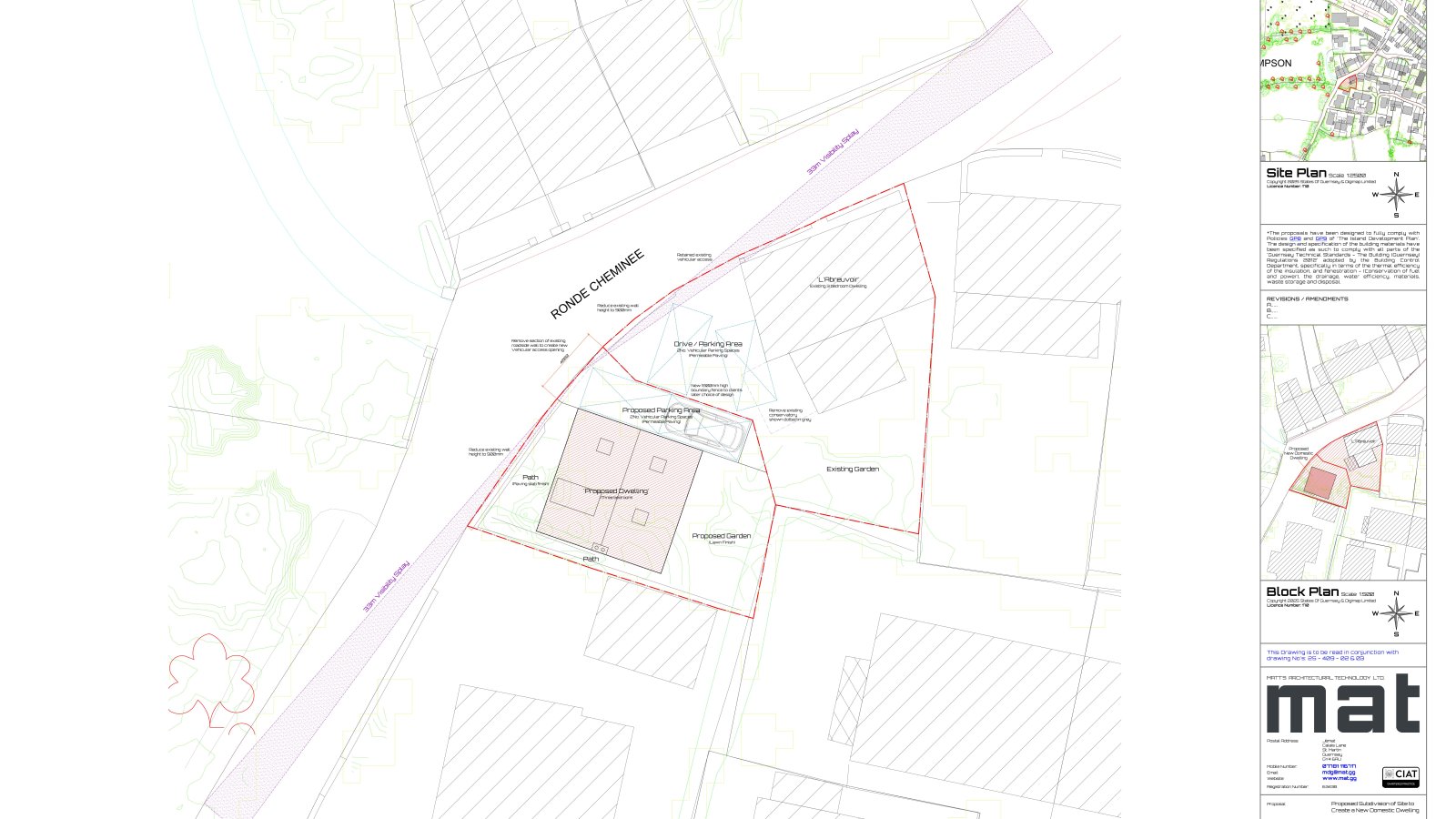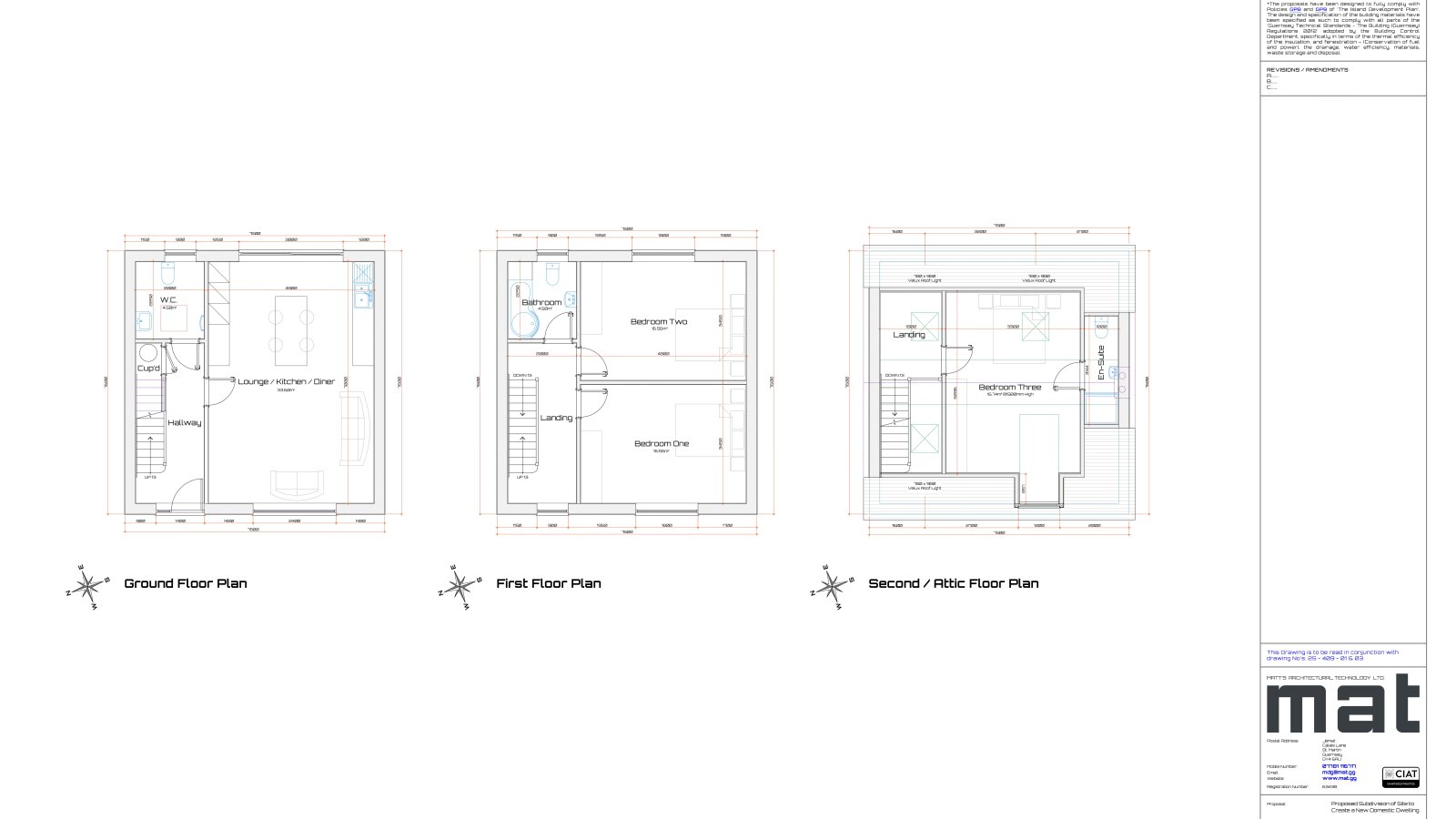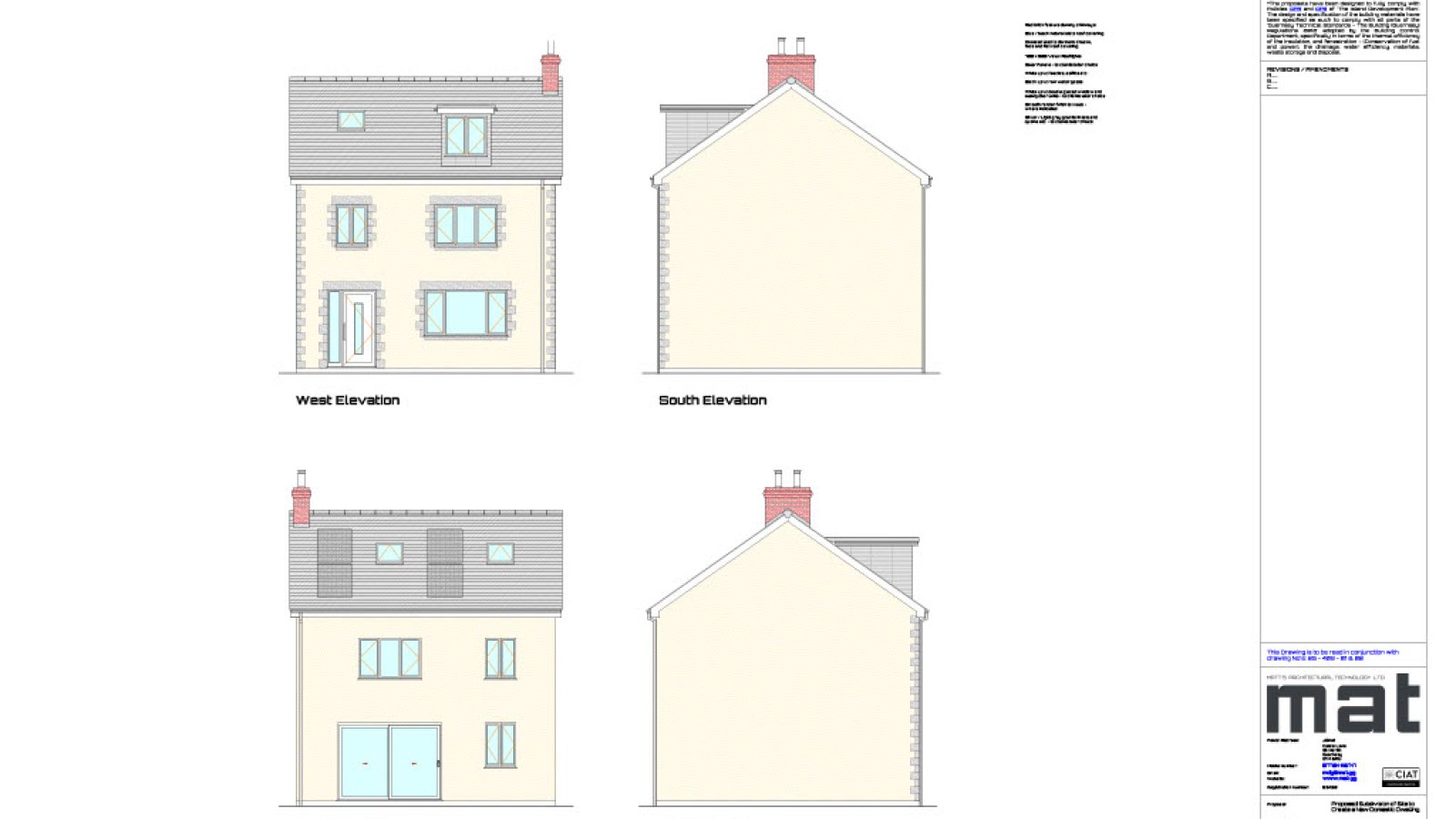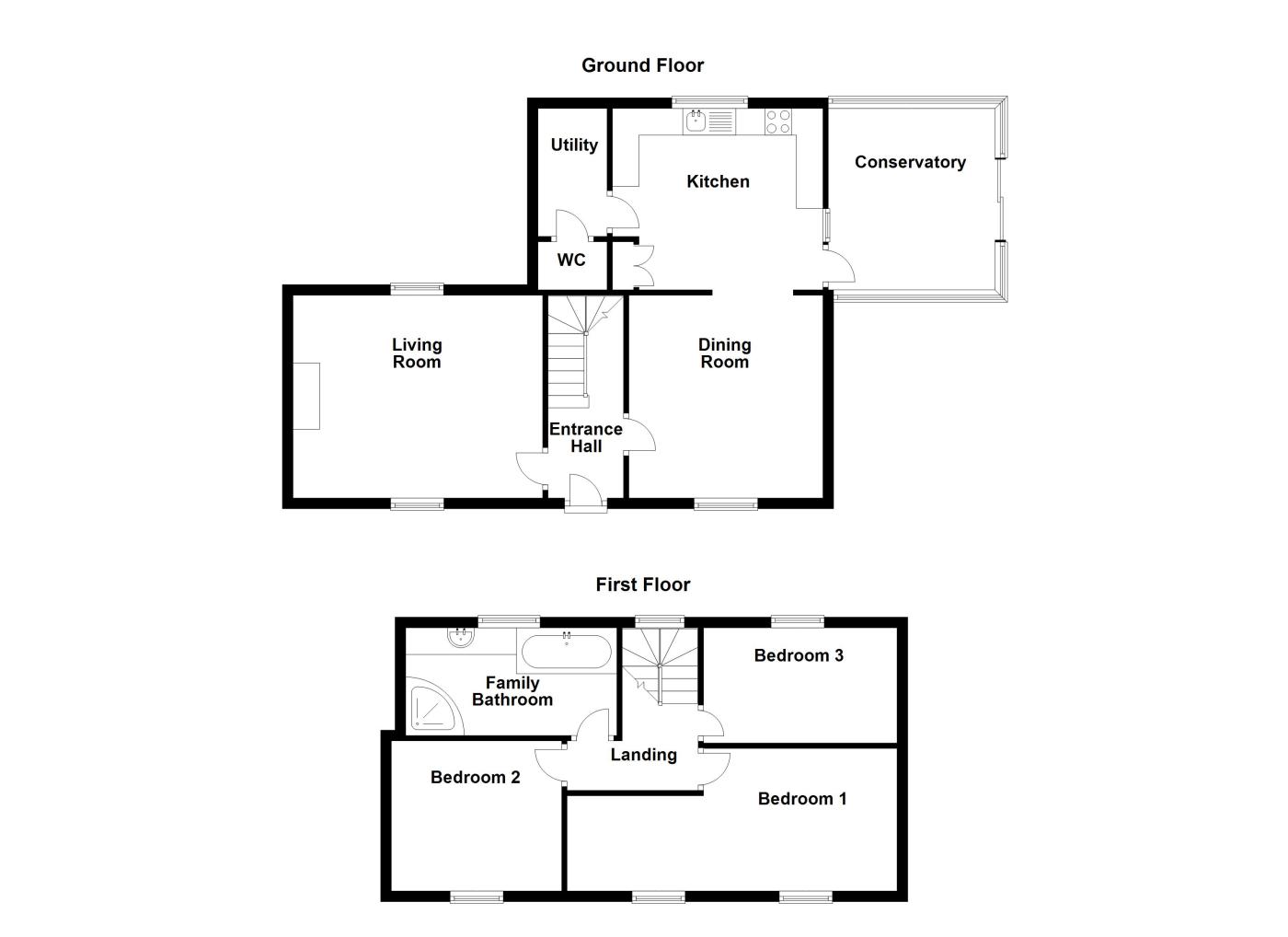L'abreuvoir is a three bedroom period house positioned just off The Bridge and all of it's useful amenities. Comprising of a sitting room, dining room, kitchen breakfast room, conservatory, separate utility room and WC all on the ground floor and a family bathroom, two double bedrooms and a single bedroom on the 1st floor. Externally there is a rear enclosed garden laid to lawn plus patio area as well as parking for 2 to 3 small vehicles. Although the property would benefit from some TLC, it has plenty of character and scope to really make it your own. To finish off this package, there are drawings for an additional 3 bedroom family home to be built on the plot that has been approved in principle.
Key Facts
- Parking For 2/3 Vehicles
- Scope To Create Extra Garden Or Parking
- Lots Of Potential For A New Owner
- Situated Nearby Many Local Amenities
- Scope To Turn Lounge Into 4th Bedroom
- LR3227
- TRP 154
- 3 bedroom Home Plot in Garden
Contact Cranfords to book a viewing
Call 01481 243878 or Contact UsSummary of Accommodation
Ground Floor
Appliances include Neff 4 ring gas hob, Neff single oven, Bosch fridge/freezer & Beko dish washer.
First Floor
Services
Price Includes
Possession
Viewing
Please Note
These particulars do not constitute any part of an offer or contract. No responsibility is accepted as to the accuracy of these particulars or statements made by our staff concerning the above property. Any intending purchaser must satisfy himself to the correctness of such statements and particulars. All negotiations to be conducted.

