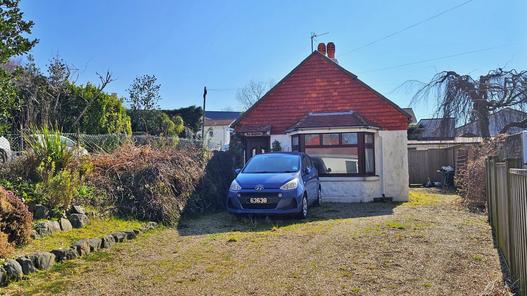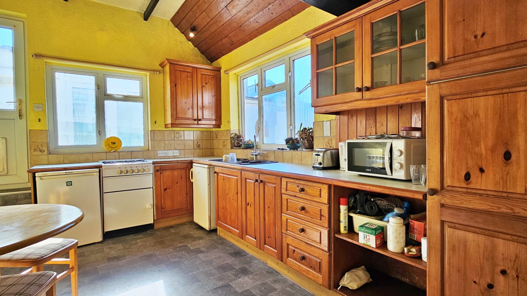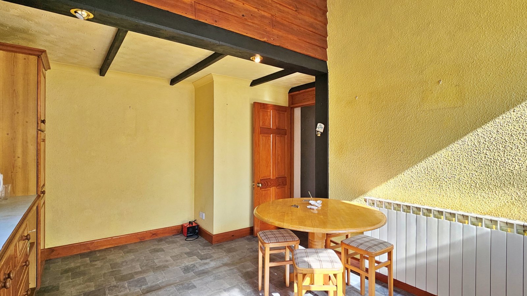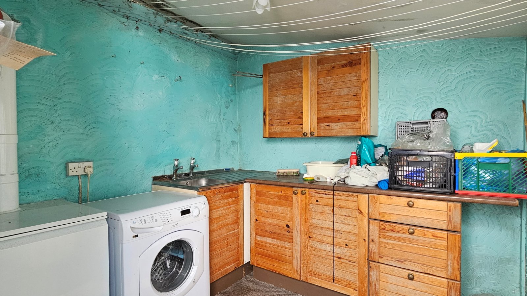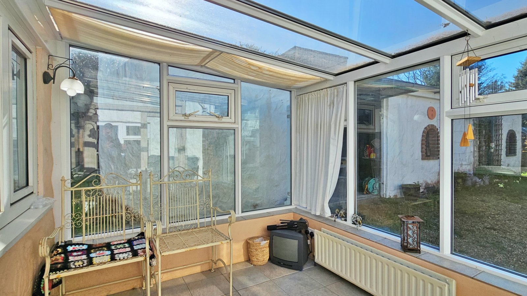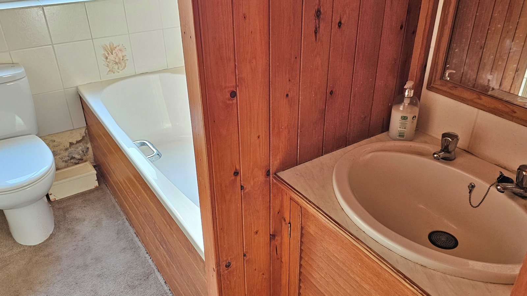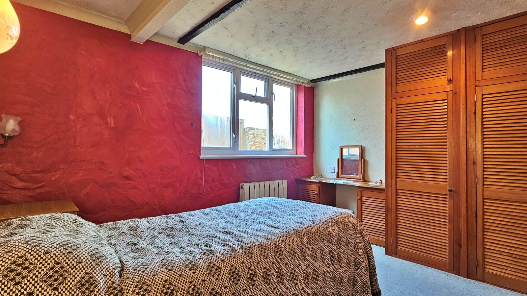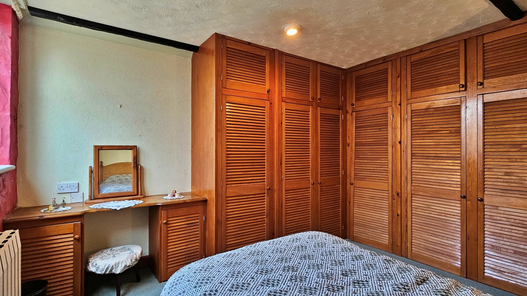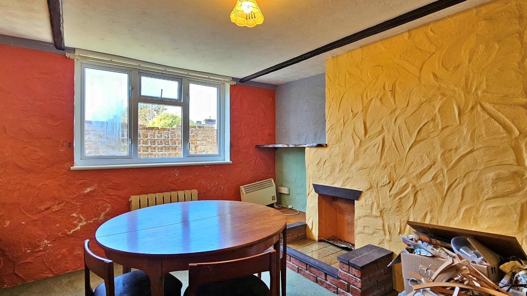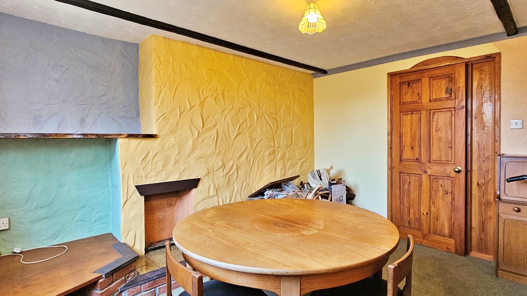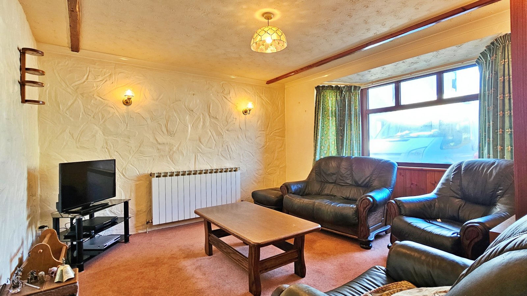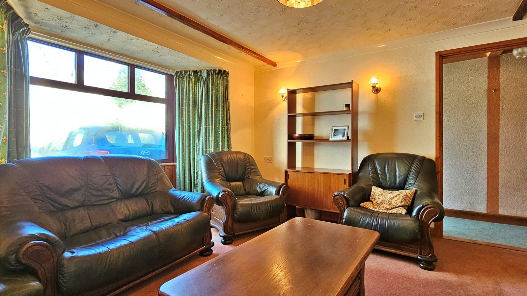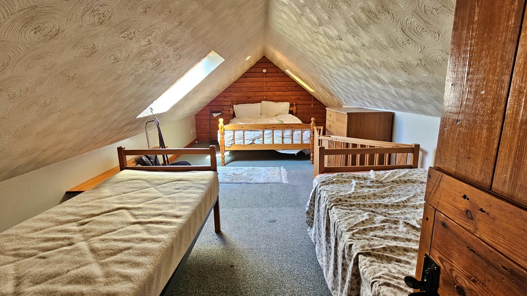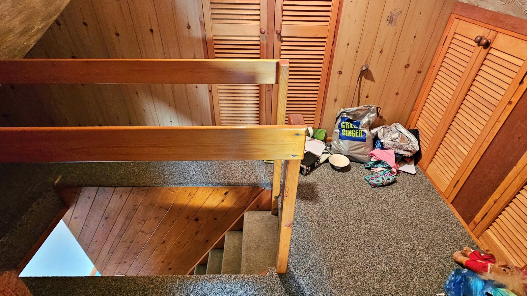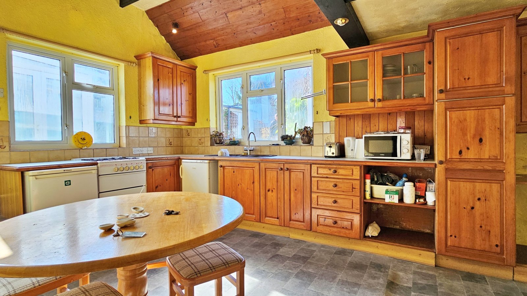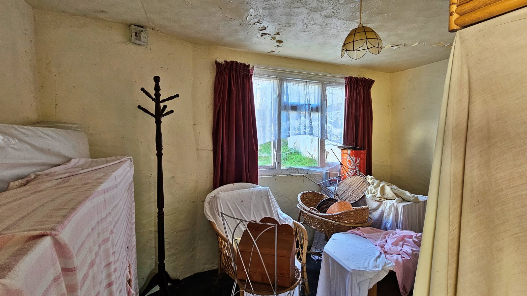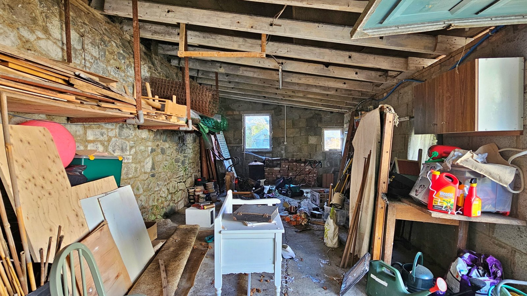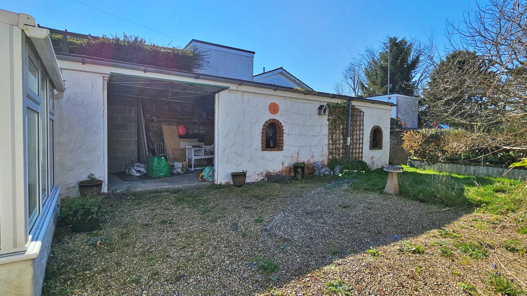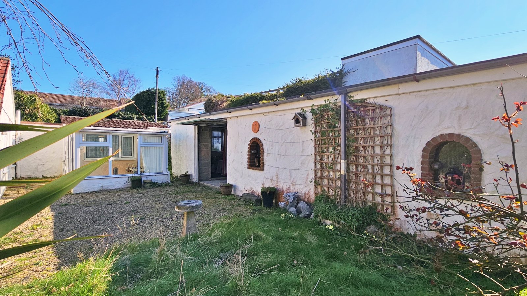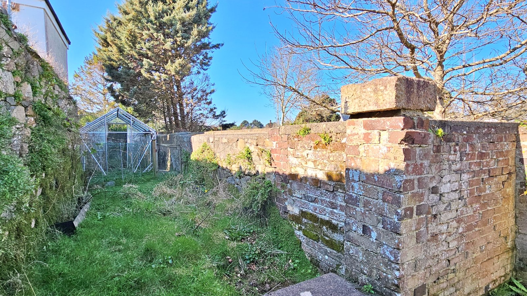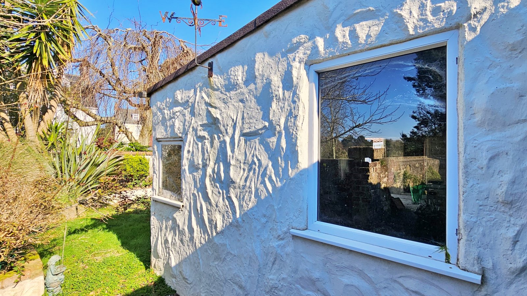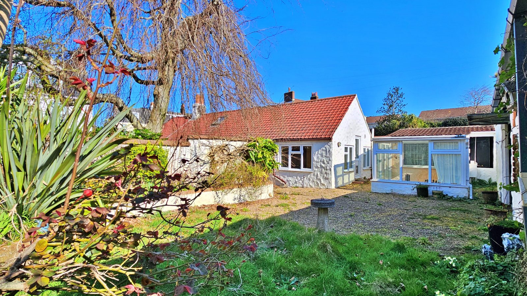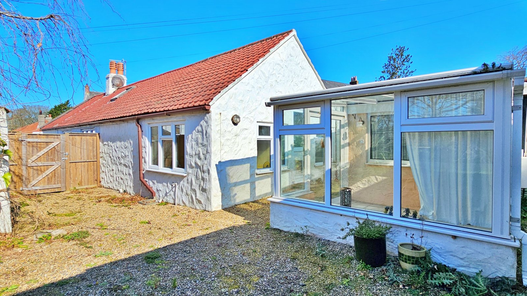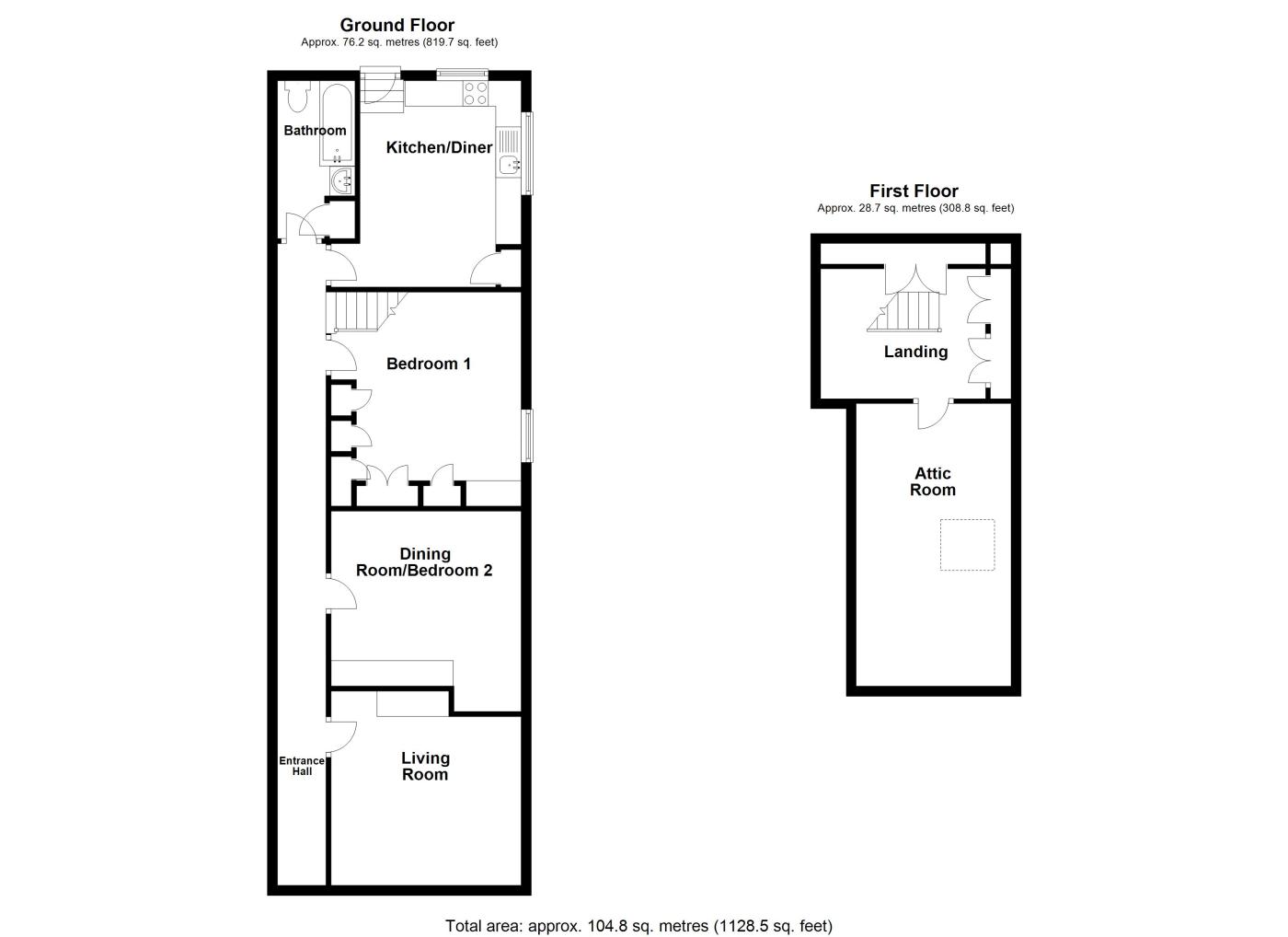Offered to the local market, La Pignon is a deceptively large bungalow situated in Le Foulon, just a stone's throw from the Rohais and its range of amenities. Its convenient location also means it’s only a short drive to Town, making it an ideal spot for easy access to both local services and the wider area. Upon arrival, you’re greeted by a spacious driveway with ample room to comfortably park up to five vehicles. As you step inside, you enter a long welcoming hallway that leads to several well-proportioned rooms. The first room on the right is a cozy living room, featuring a curved bay window and a traditional fireplace that creates a warm, homely atmosphere. Further down the hallway, you’ll find a generous dining room, which offers versatility and could easily serve as a second bedroom if desired. The main bedroom, complete with fitted wardrobes, is spacious and well-appointed, and the family bathroom is located at the end of the hallway. The kitchen/diner is also of a good size, providing plenty of space for family meals and entertaining. On the first floor, there’s a large attic room and a landing area, both of which could be transformed into an additional bedroom, subject to the necessary permissions. Externally, the property boasts a utility room, conservatory, garage/workshop, and an office on the side of the workshop, all contributing to the ample storage and workspace available. There’s also a delightful, sunny garden area offering plenty of space for outdoor relaxation and activities. Viewing is highly recommended to fully appreciate all the potential that this property has to offer.
Key Facts
- Parking For 5 Vehicles
- Large Garage/Workshop
- Lots Of Potential For A New Owner
- Nearby Local Amenities
- Ideal FTB Or Downsize Opportunity
- TRP 110
- LR3289
- Chain Free
Contact Cranfords to book a viewing
Call 01481 243878 or Contact UsSummary of Accommodation
Ground Floor
Fitted Wardrobes
Appliances include Leisure 4 ring electric hob and single oven, Hotpoint single oven, Hotpoint washing machine, Hotpoint fridge and Electronix freezer.
First Floor
Eaves storage.
Exterior
Services
Price Includes
Possession
Viewing
Please Note
These particulars do not constitute any part of an offer or contract. No responsibility is accepted as to the accuracy of these particulars or statements made by our staff concerning the above property. Any intending purchaser must satisfy himself to the correctness of such statements and particulars. All negotiations to be conducted.

