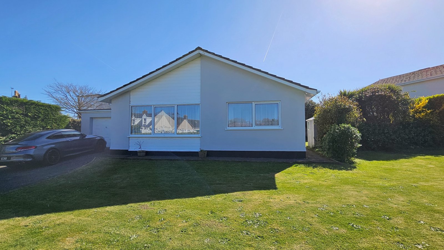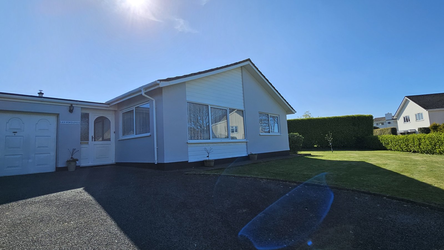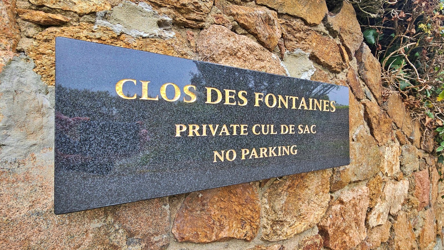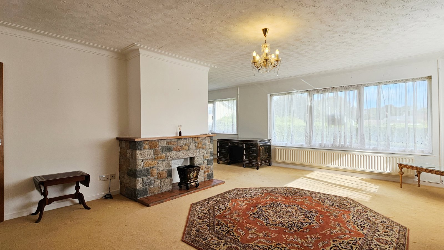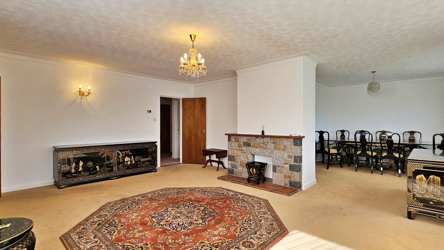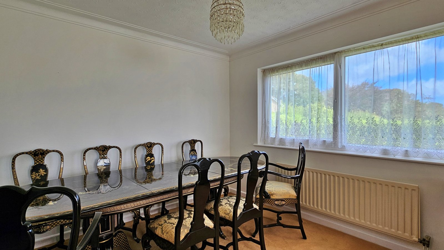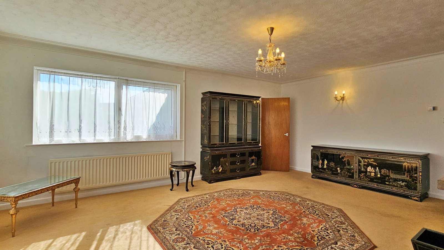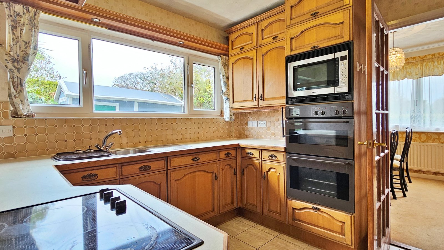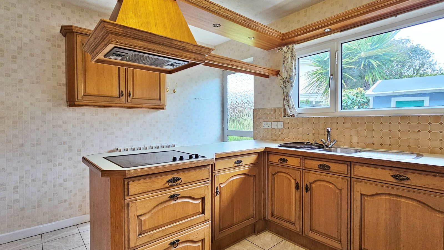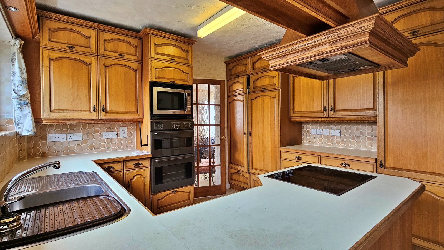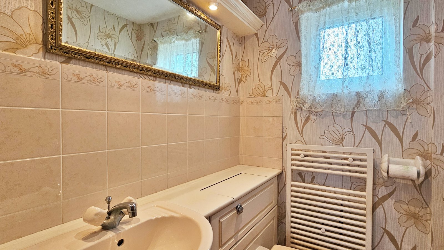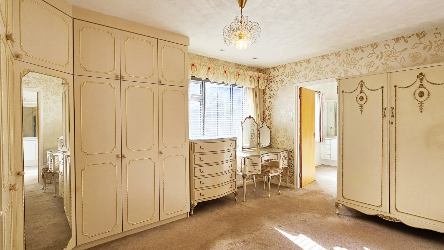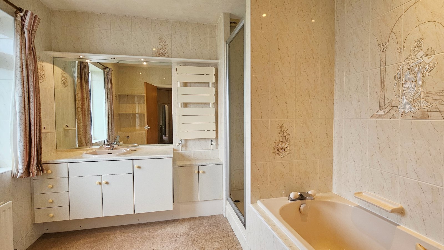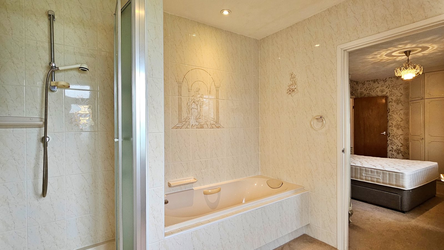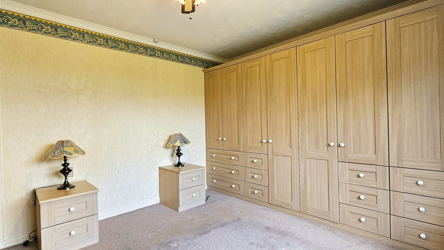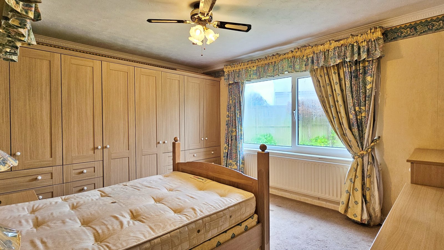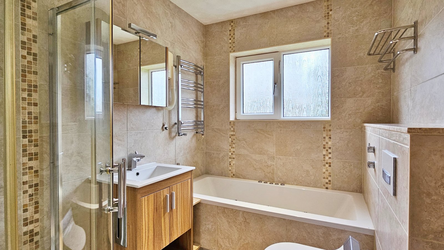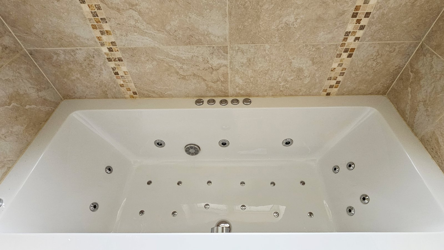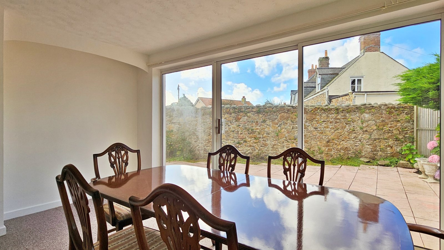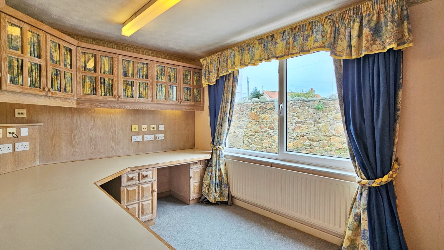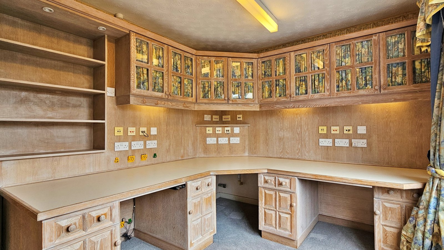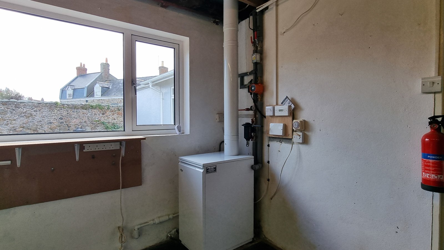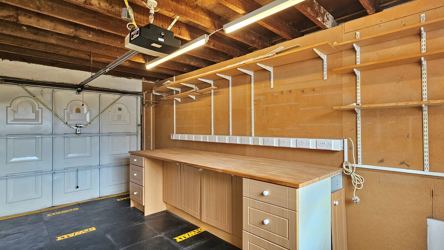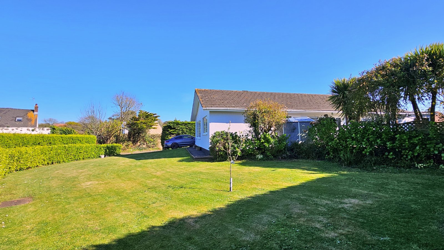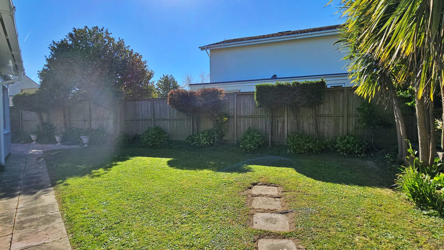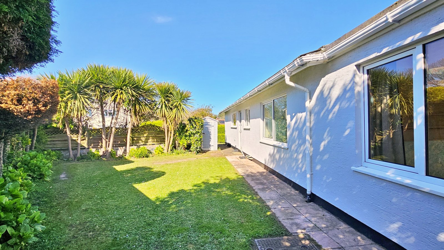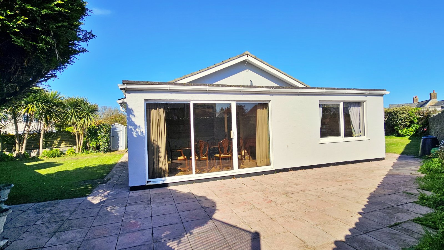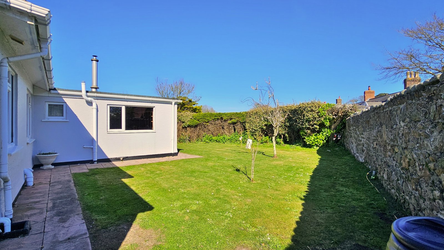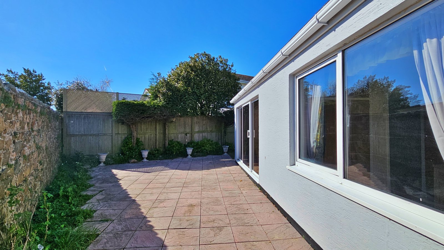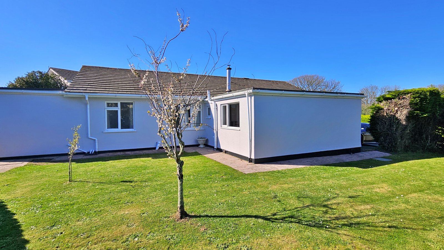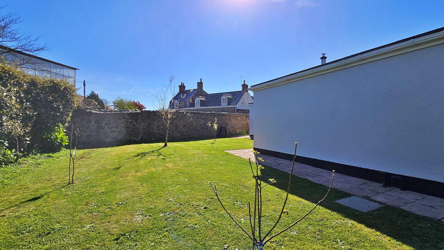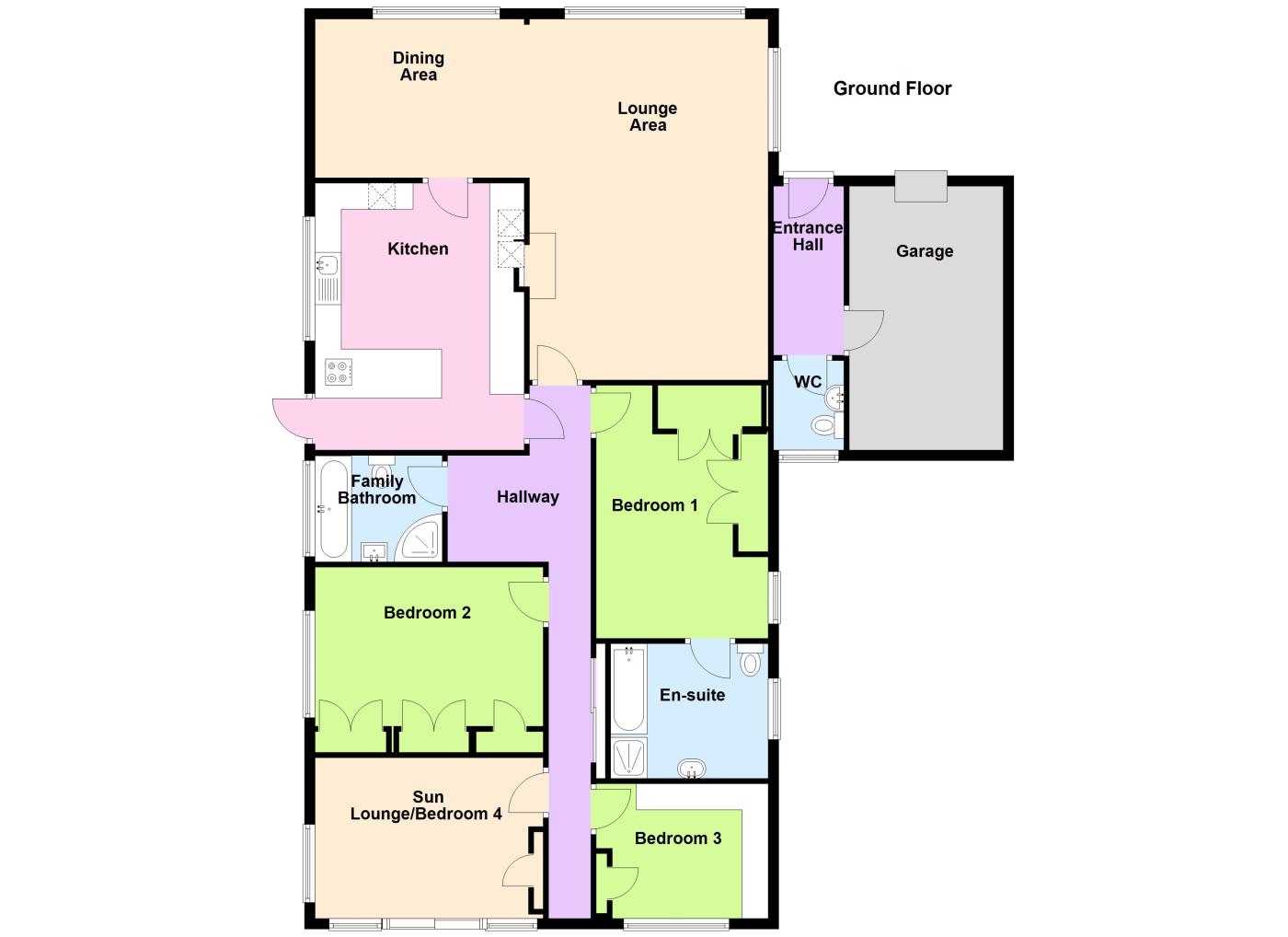Cranfords are delighted to present Les Fontaines to the local market, an exceptional property nestled on a generous corner plot within Clos des Fontaines, a quiet lane in the heart of St Martin’s. This spacious four-bedroom bungalow has been lovingly maintained and offers a wealth of potential for further development, subject to the necessary permissions. The home is set on a substantial plot featuring a beautifully landscaped, wraparound garden that offers privacy and versatility from every angle. Additional highlights include a single garage, a sun-soaked private patio ideal for alfresco dining and entertaining, and ample parking with the possibility for further expansion. Les Fontaines presents a rare opportunity to acquire a well-positioned and versatile home in one of the island’s most desirable locations. Early viewing is highly recommended.
Key Facts
- Scope To Develop Further
- Wraparound Garden
- Parking For Up To 4 Cars
- Single Garage With Power & Electric Door
- Would Benefit From Cosmetic Upgrade
- Lovely Quiet & Rural Location
- Close To Local Amenities
- Ideal Family Home
- LR3295
- TRP 201
- Chain Free
- Brand New Oil Boiler FItted
Contact Cranfords to book a viewing
Call 01481 243878 or Contact UsSummary of Accommodation
Ground Floor
Services
Price Includes
Possession
Viewing
Please Note
These particulars do not constitute any part of an offer or contract. No responsibility is accepted as to the accuracy of these particulars or statements made by our staff concerning the above property. Any intending purchaser must satisfy himself to the correctness of such statements and particulars. All negotiations to be conducted.

