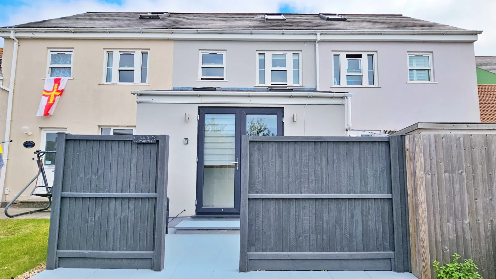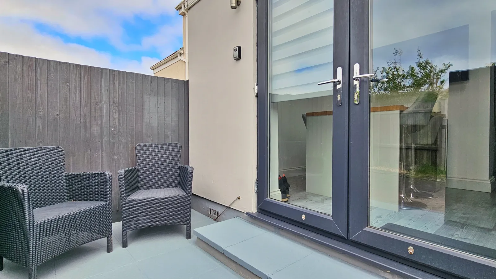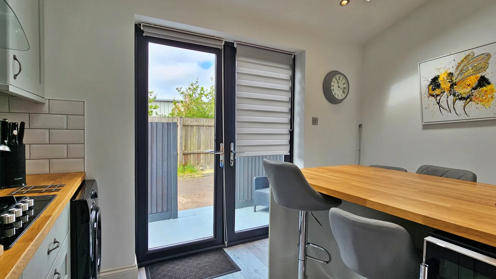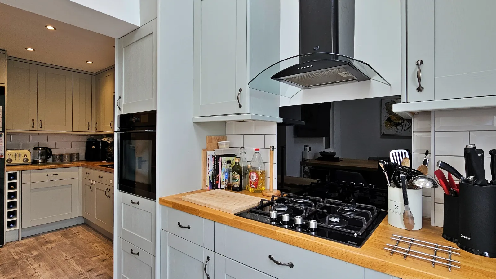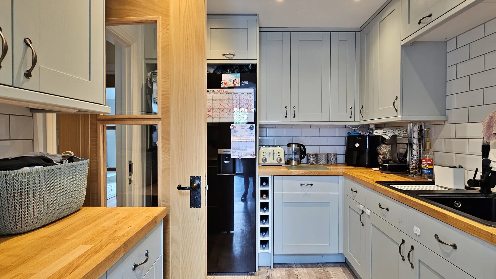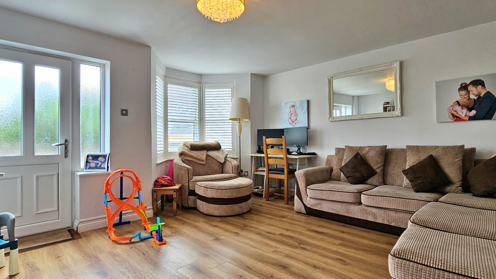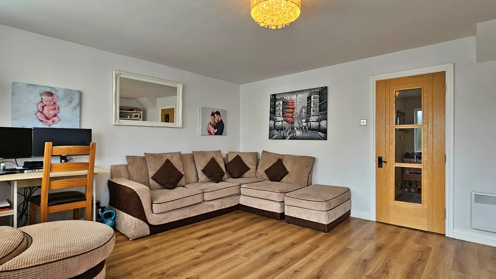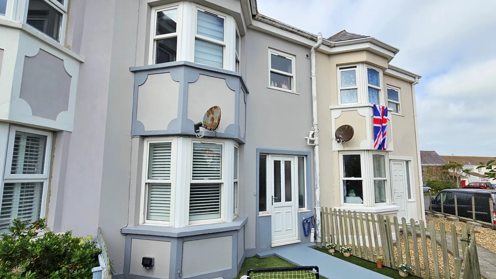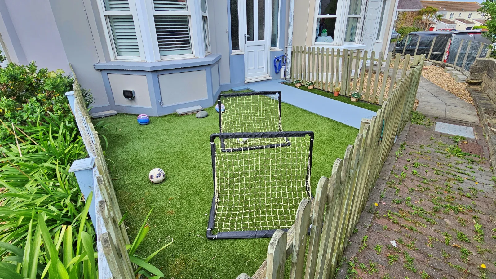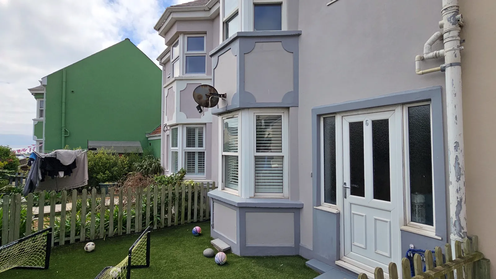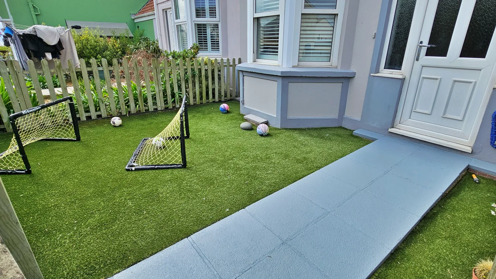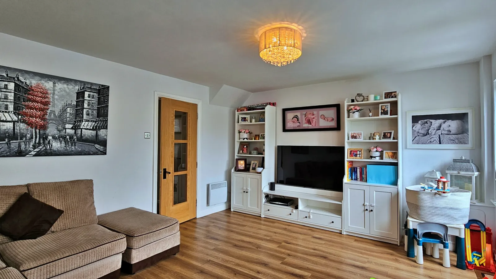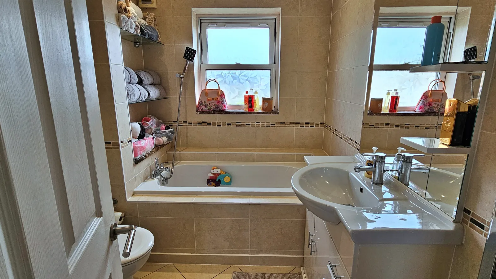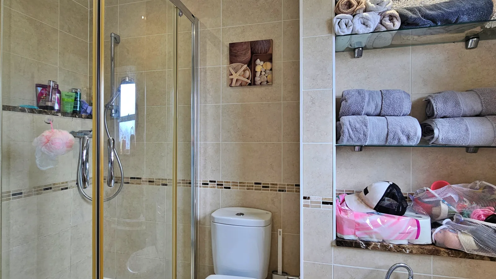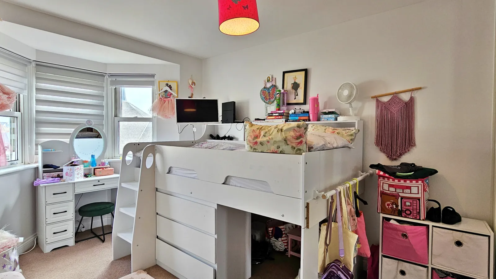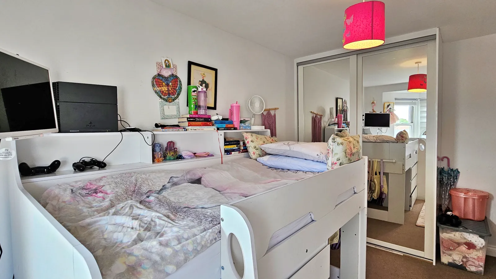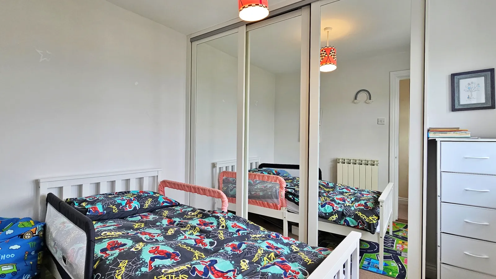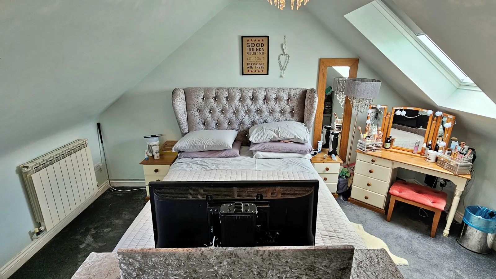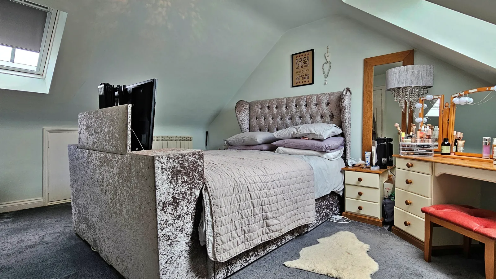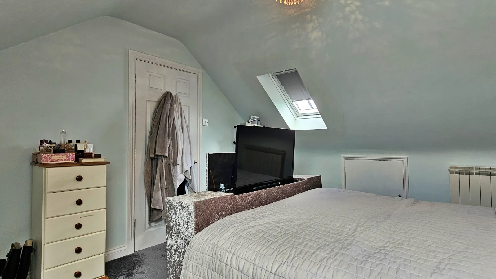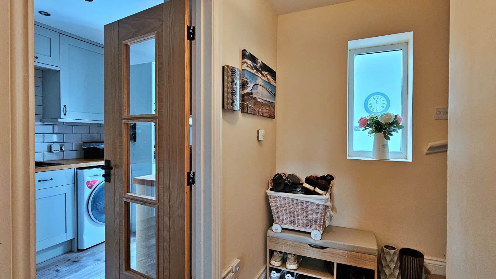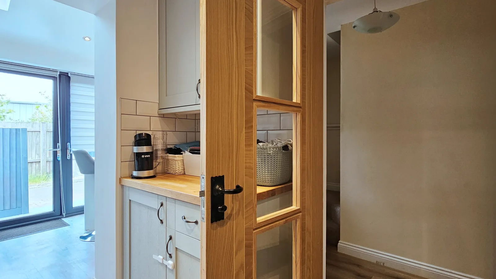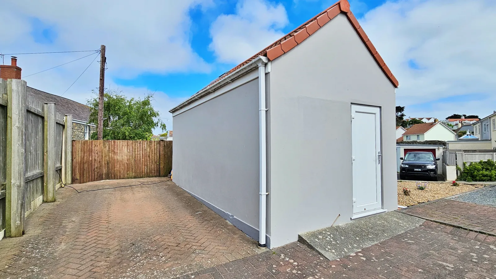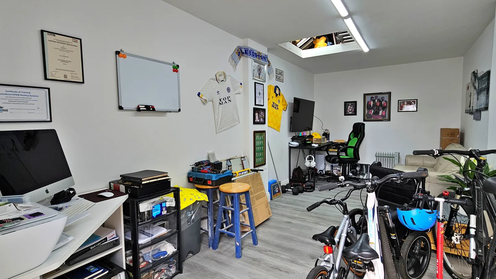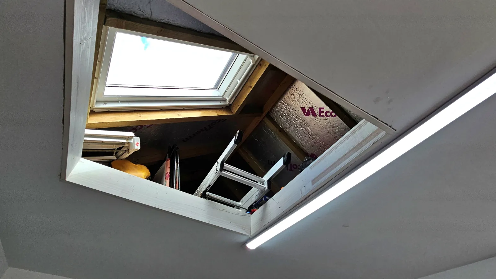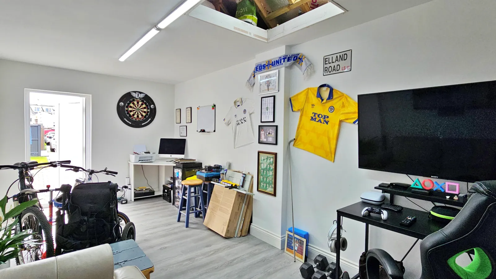6 Heronniere Drive, Little Creatures is an immaculate terrace home in prime location. Cranfords are delighted to offer this beautifully presented terrace property, ready for immediate occupation. Finished to a high standard throughout, the home features quality fixtures and fittings with immaculate attention to detail. The well-proportioned accommodation comprises a welcoming lounge, hallway, a newly fitted bespoke kitchen, a bright conservatory/sun lounge, modern bathroom, and three comfortable bedrooms. Perfectly positioned just inland from the coast and conveniently located between the amenities of St Sampson’s and St Peter Port, this property offers both tranquillity and accessibility. Externally, the home benefits from a garage, parking for up to three vehicles, a low-maintenance astro-turfed front garden, and a fully enclosed rear patio garden, ideal for al fresco dining and entertaining. 6 Heronniere Drive is a superb family home not to be missed.
Key Facts
- Sea Views
- Just Inland from the Coast
- Immaculately Presented
- Ample Storage
- Parking for 3 Vehicles Plus Visitor Parking
- Fully Enclosed Rear Patio Garden & Front Garden
Contact Cranfords to book a viewing
Call 01481 243878 or Contact UsSummary of Accommodation
Ground Floor
Under stairs storage cupboard.
Appliances to include Hotpoint electric oven with Hotpoint four ring gas hob, Cooke and Lewis extractor fan over, integrated Beko fridge and freezer, Hotpoint dishwasher and Hotpoint washing machine.
First Floor
Four piece suite.
Fitted Wardrobes
Fitted Wardrobes
Second Floor
Hanging rail. (Could potentially become additional WC subject to planning permission).
Under eaves storage.
Exterior
Under eaves storage.
Under eaves storage.
Power and light.
Power and light.
Services
Power and light.
Price Includes
Power and light.
Possession
Power and light.
Viewing
Power and light.
Please Note
Power and light.

