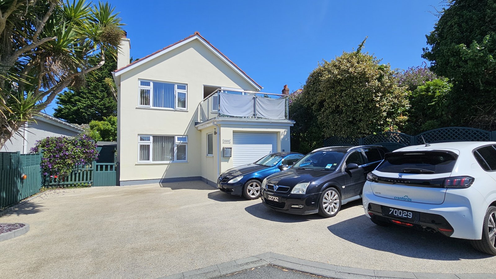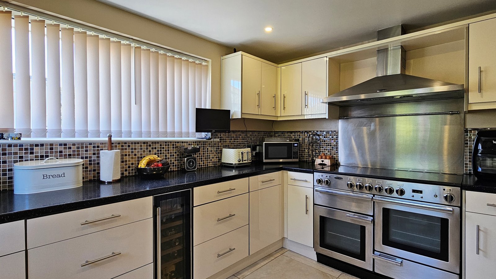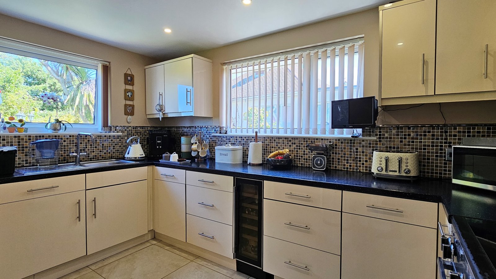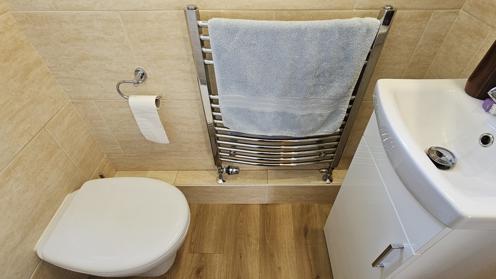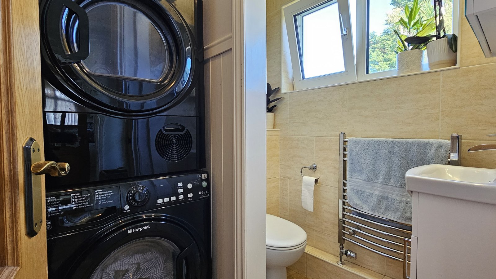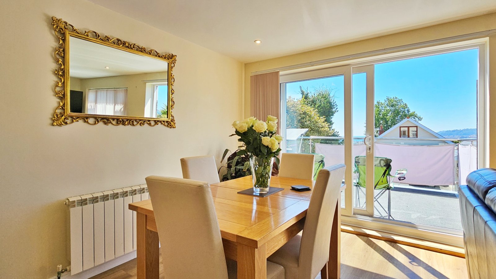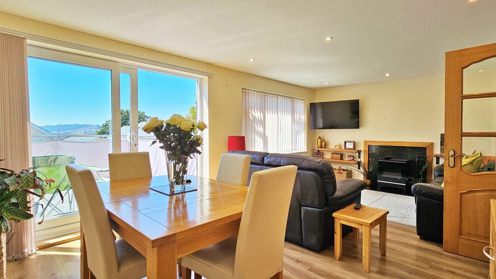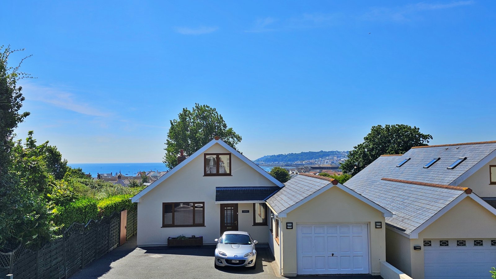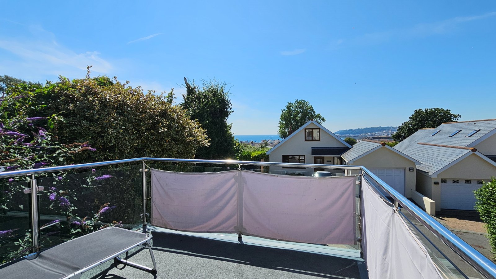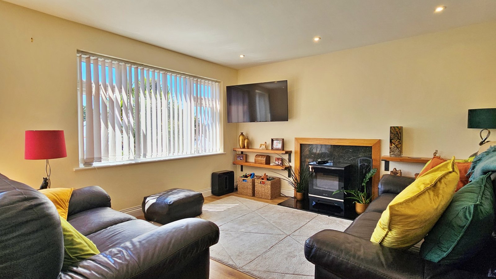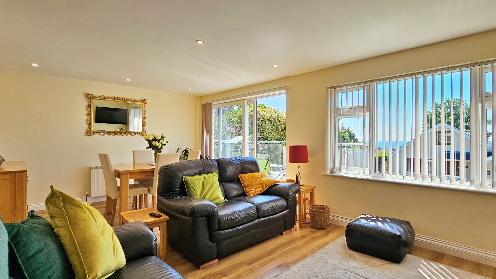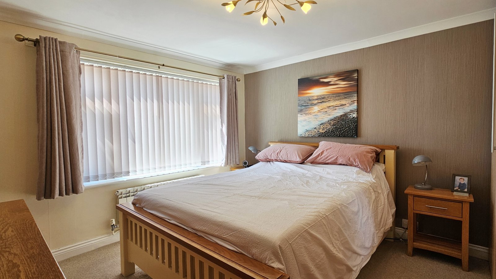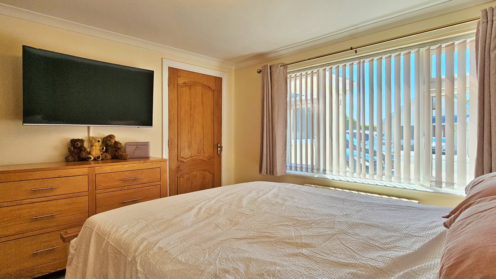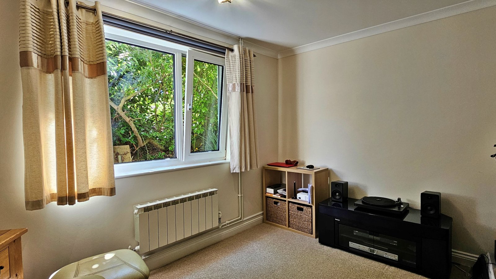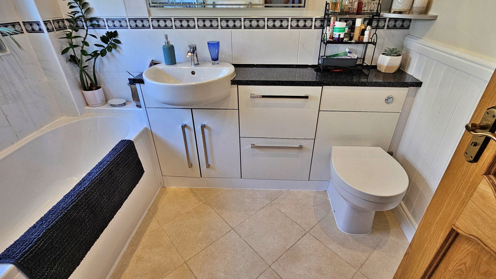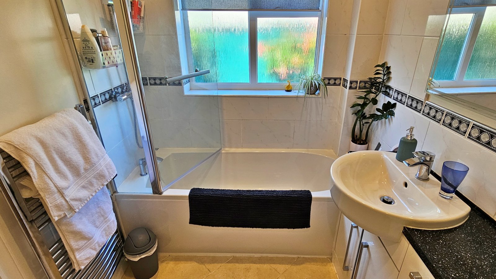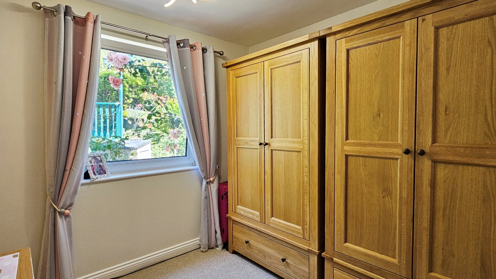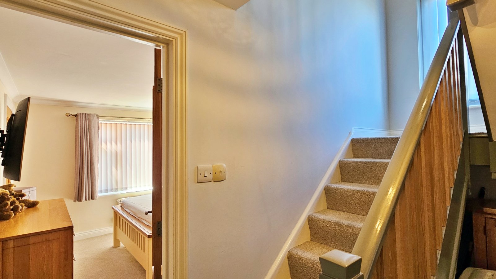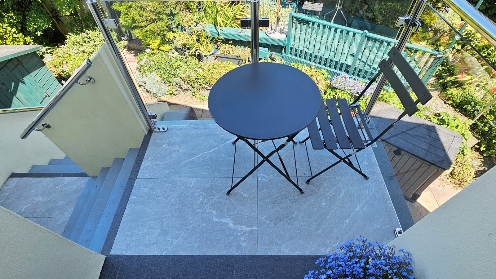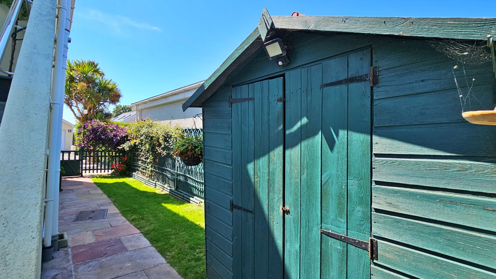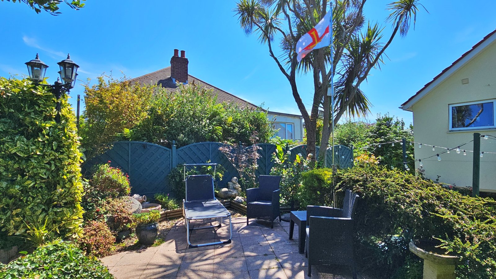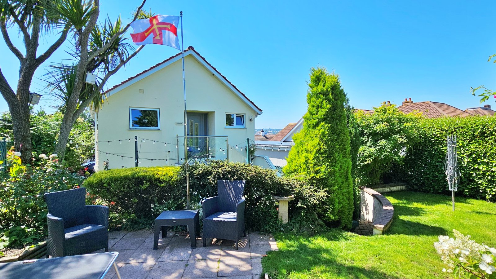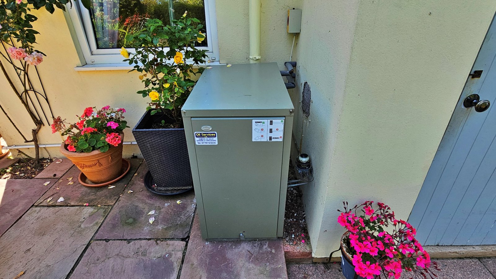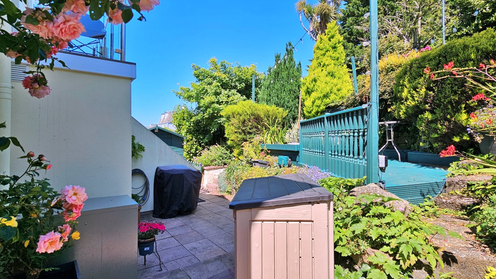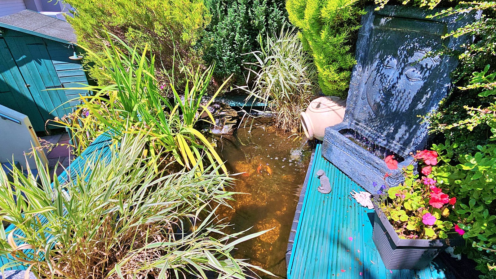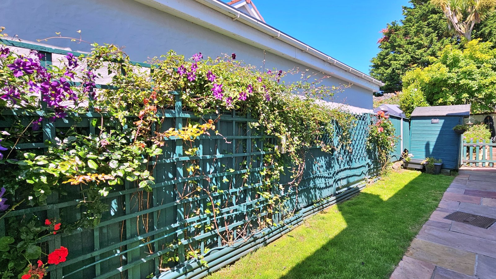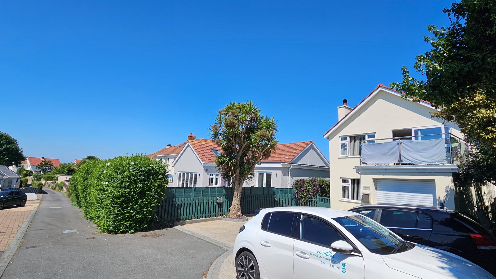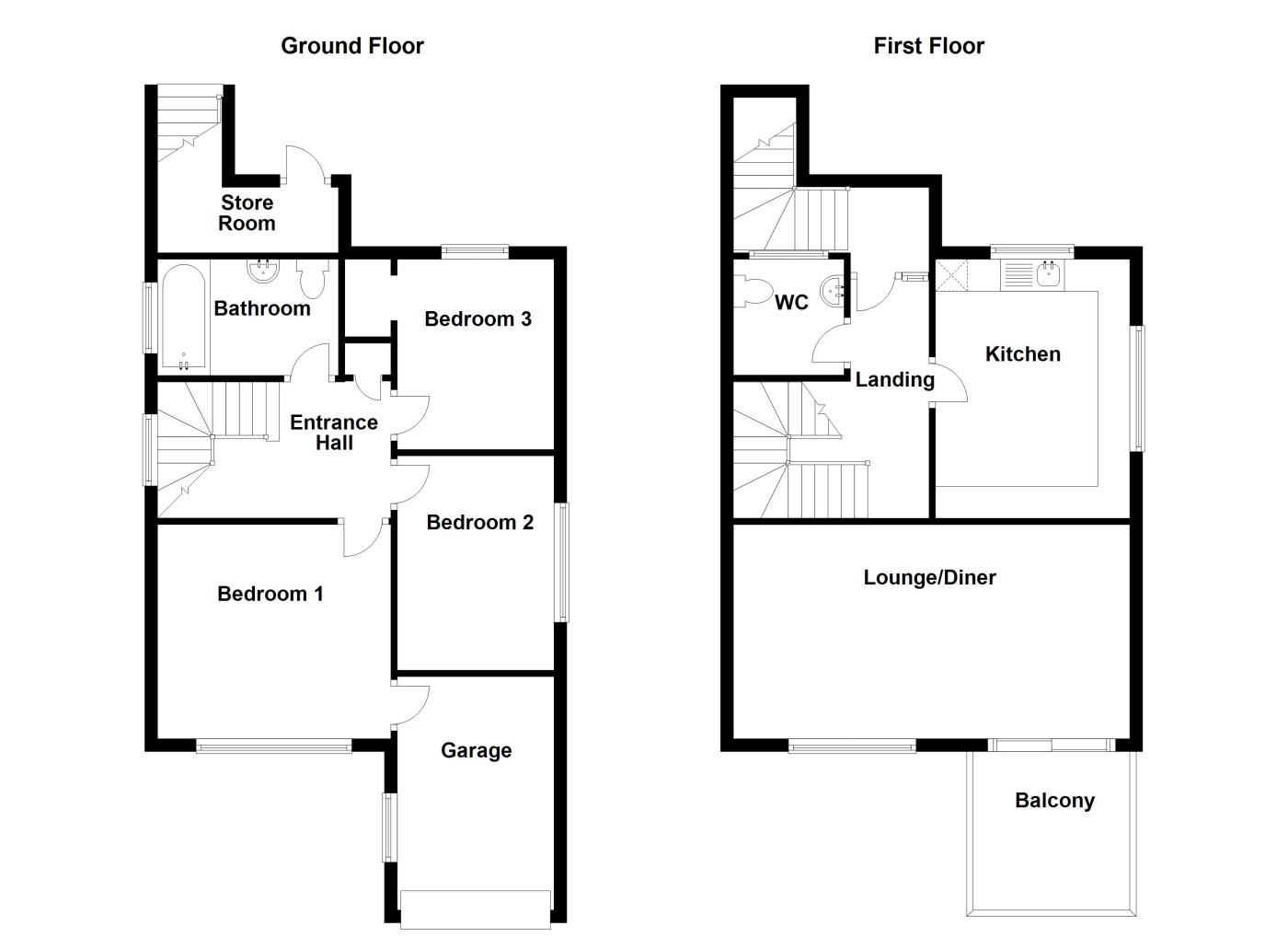Offered to the local market is Longshaw, situated at the end of a private lane, enjoying the beautiful views. This 3 to 4 bedroom family house has been well maintained over the years and has continually been improved and nurtured to its full glory today. The property has been designed to make the most of the views that are on offer by having the bedrooms on the ground floor as well as the family bathroom and garage allowing for a wonderful sitting room and dining area which leads onto a fabulous balcony enjoying the neighbouring island vista at an elevated level. In addition, the kitchen, utility and a separate WC also reside on the 1st floor.
There is scope to convert the garage into a 4th bedroom with the relevant permissions making this a great, low maintenance property.
Externally, Longshaw offers ample parking to the front of the property as well as rear garden and patio areas that are both private and tranquil. Early viewing is recommended.
Key Facts
- Detached
- Sunny Rear Garden
- True Move-in Condition
- Separate W/C
- Plans For 4th Bedroom
- Fully Thermoboarded
- Plans Passed To Extend Over Balcony
- TRP 134
- LR3247
Contact Cranfords to book a viewing
Call 01481 243878 or Contact UsSummary of Accommodation
Ground Floor
First Floor
Services
Price Includes
Possession
Viewing
Please Note
These particulars do not constitute any part of an offer or contract. No responsibility is accepted as to the accuracy of these particulars or statements made by our staff concerning the above property. Any intending purchaser must satisfy himself to the correctness of such statements and particulars. All negotiations to be conducted.

