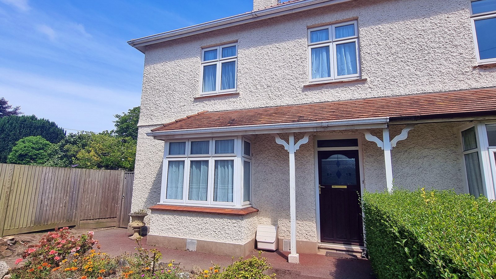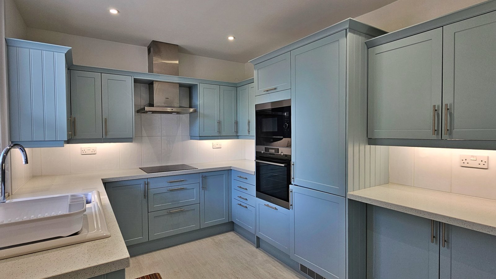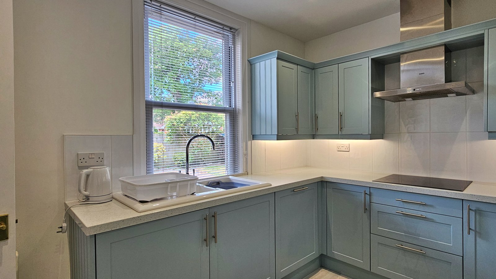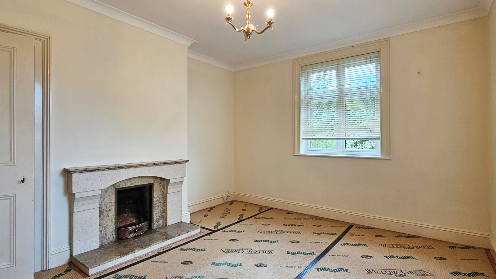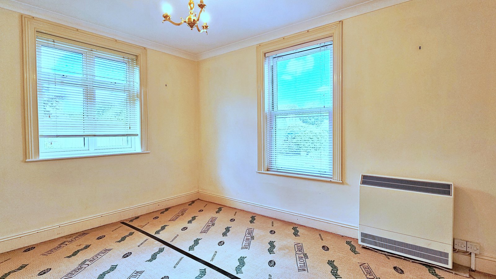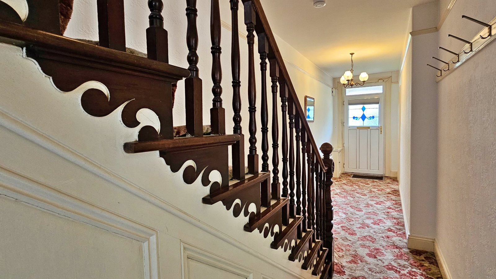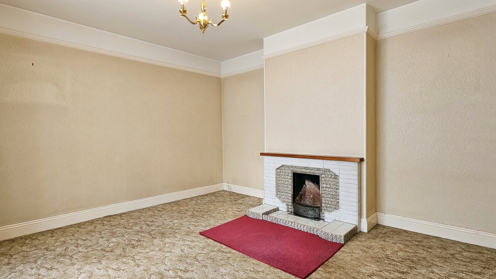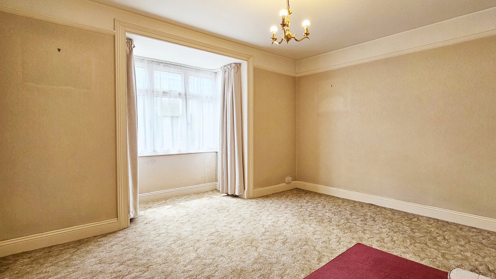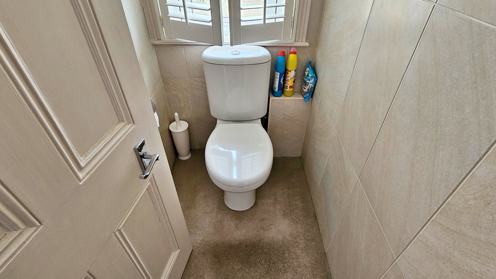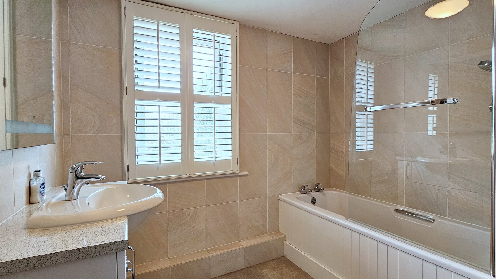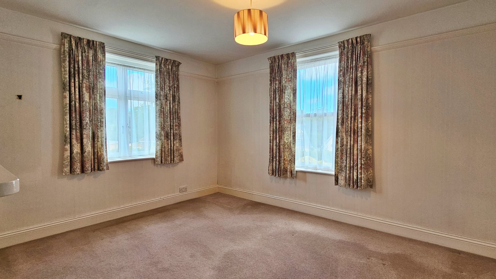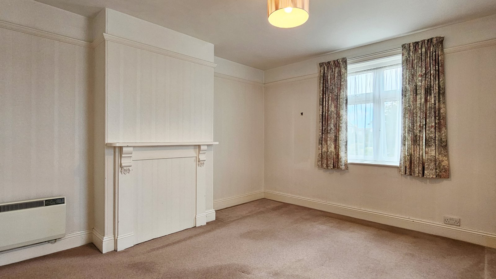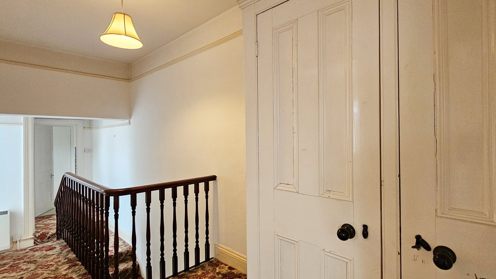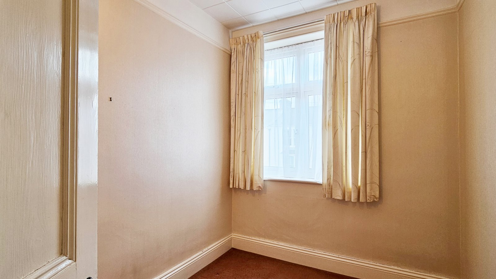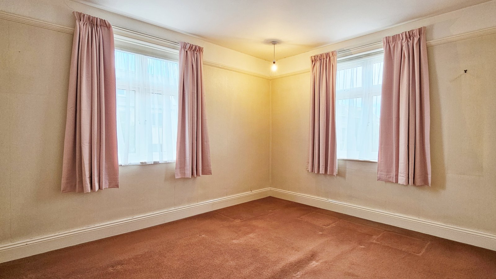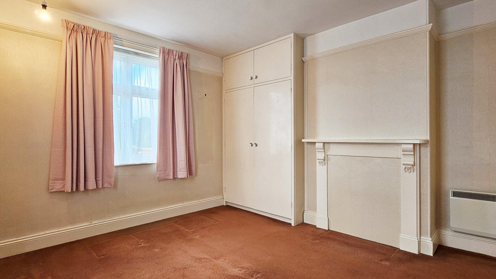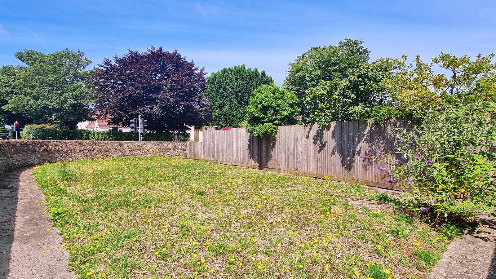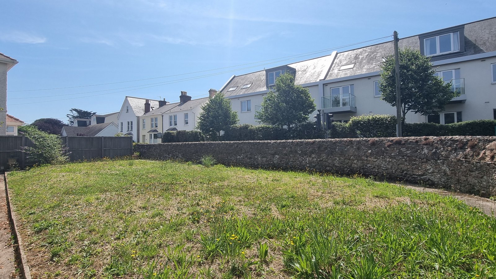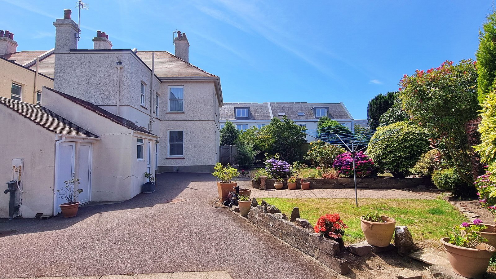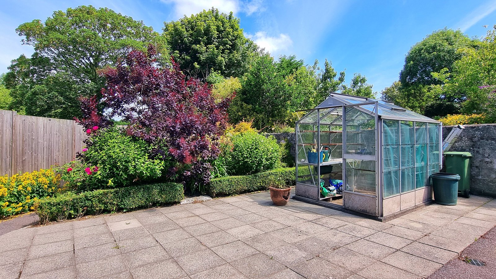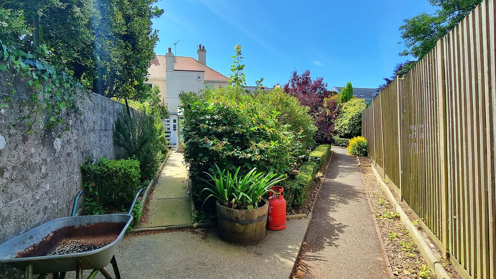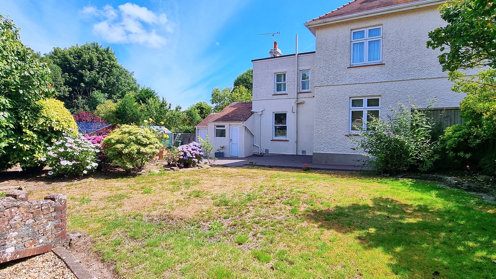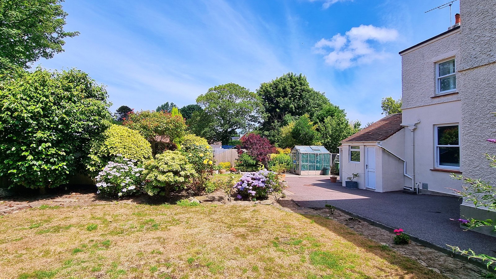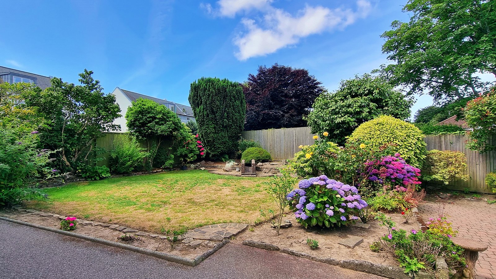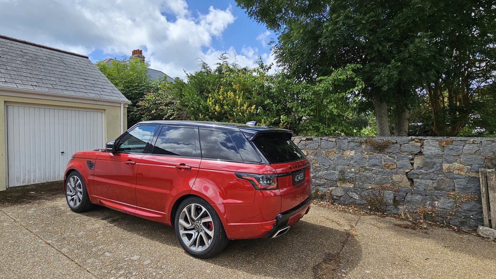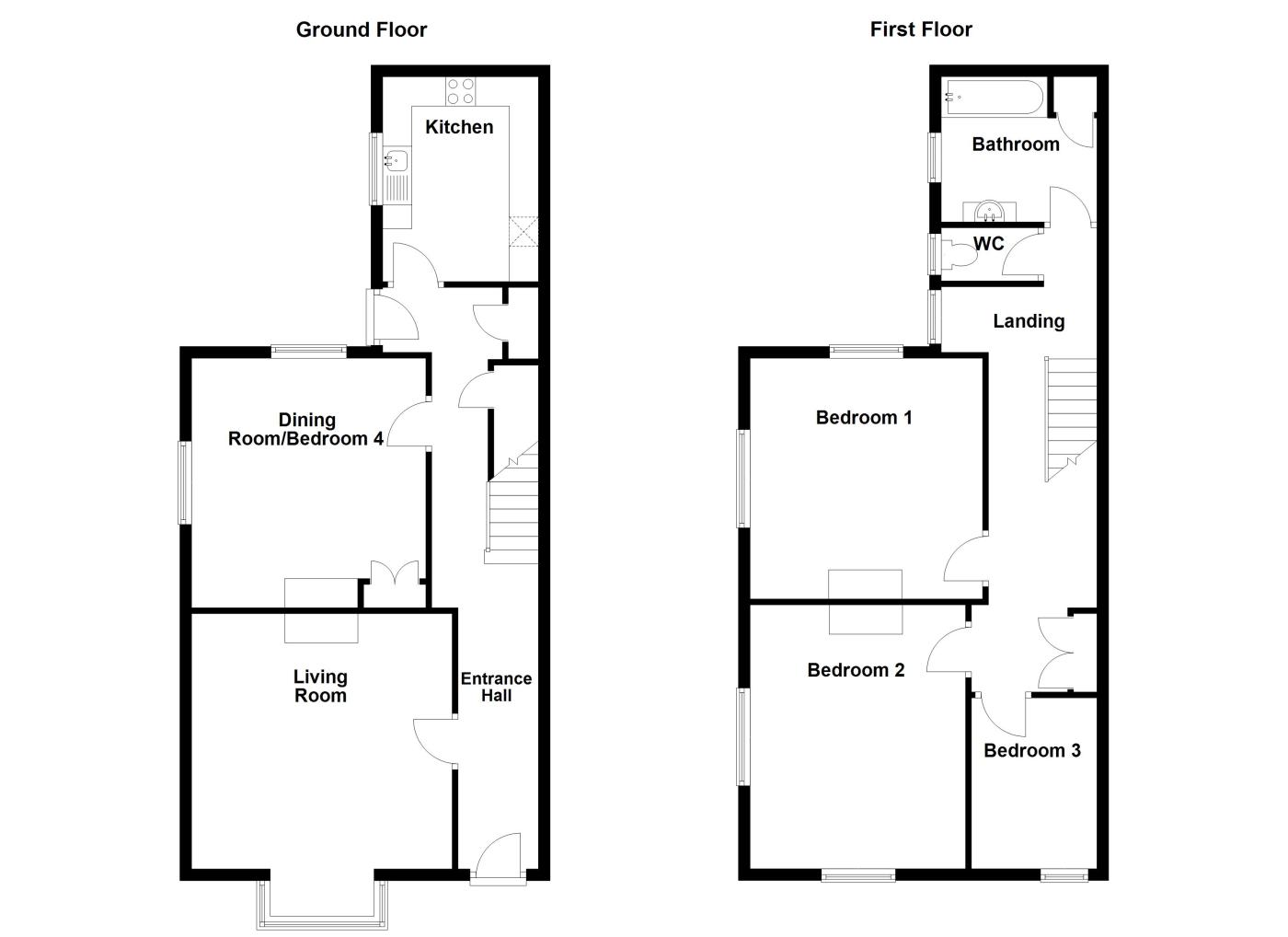Nestled on the ever-popular La Rue Maze, just a short stroll from the heart of St Martin’s village and only five minutes' drive to town, Lymehurst presents a rare opportunity to acquire a charming three to four-bedroom semi-detached home in a sought-after location. Upon entering the property, you're welcomed by a spacious entrance hall, which sets the tone for the generous proportions throughout. The bright and airy living room is perfect for relaxing or entertaining, while the adjacent dining room offers flexible use, easily adaptable as a fourth bedroom. To the rear, a beautifully renovated kitchen overlooks the garden and is fitted to a high standard, providing both style and functionality. Upstairs, the property offers three bedrooms, two generous doubles and a single room as well as a modern family bathroom. The property enjoys wraparound gardens, with a particularly deep rear garden providing excellent potential for extension (subject to permissions) or simply a spacious outdoor haven for family life. Early viewing is highly recommended to appreciate the full potential and charm of this delightful home.
Key Facts
- Large Rooms
- Family Home
- Sought After Location
- Close To Local Amenities
- No Onward Chain
- Scope To Extend
- Good Sized Garden
- LR3316
- TRP 175
Contact Cranfords to book a viewing
Call 01481 243878 or Contact UsSummary of Accommodation
Ground Floor
1st Floor
These particulars do not constitute any part of an offer or contract. No responsibility is accepted as to the accuracy of these particulars or statements made by our staff concerning the above property. Any intending purchaser must satisfy himself to the correctness of such statements and particulars. All negotiations to be conducted.

