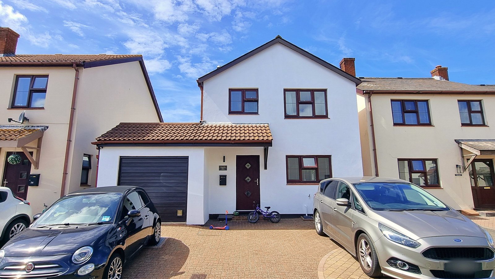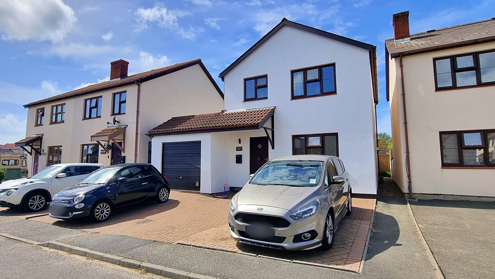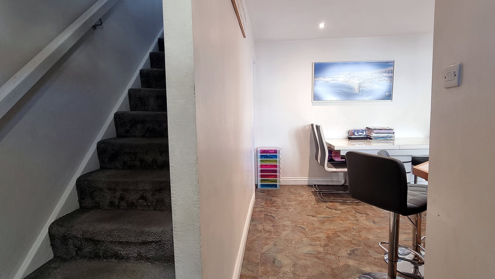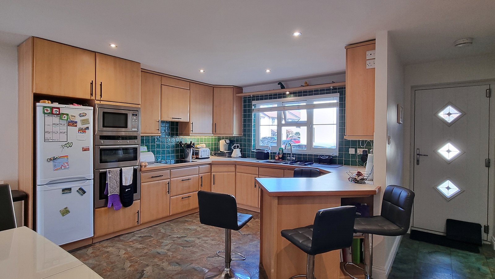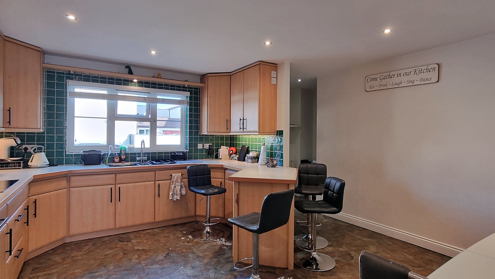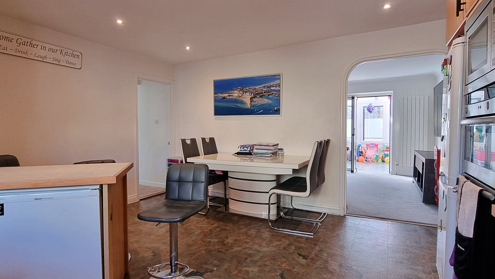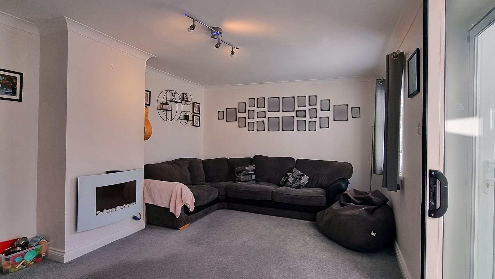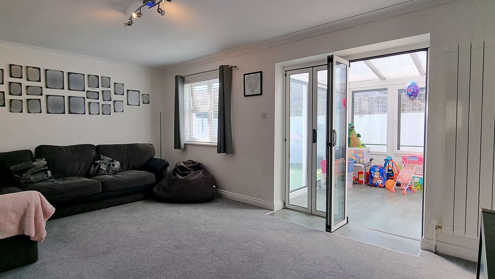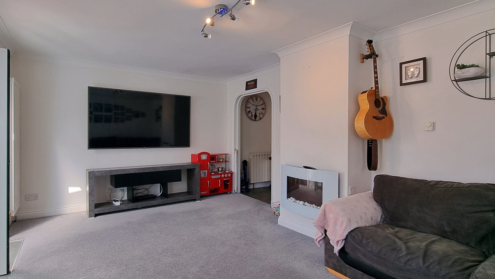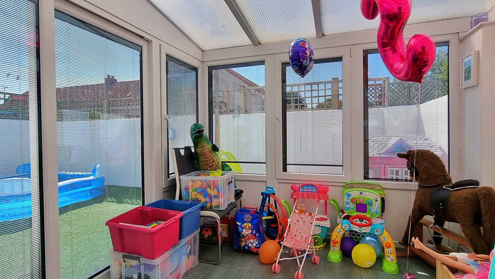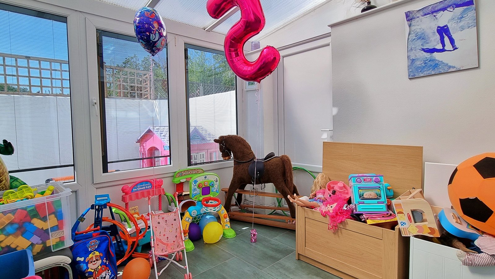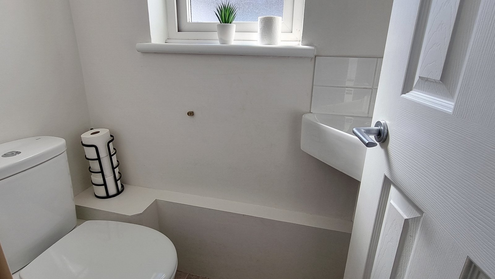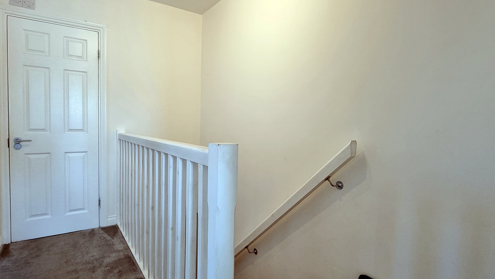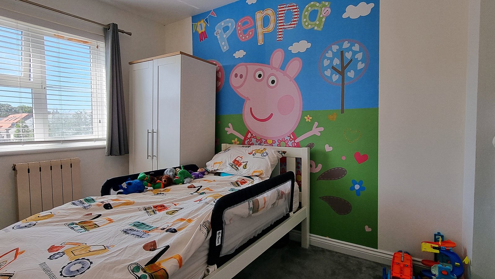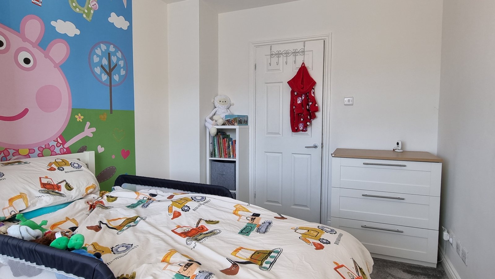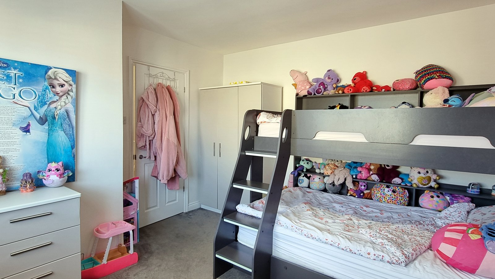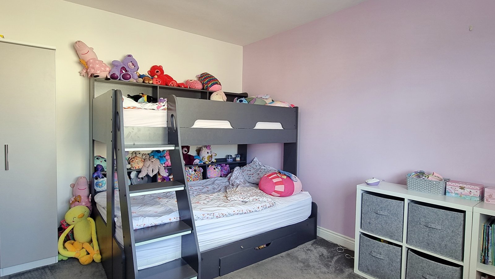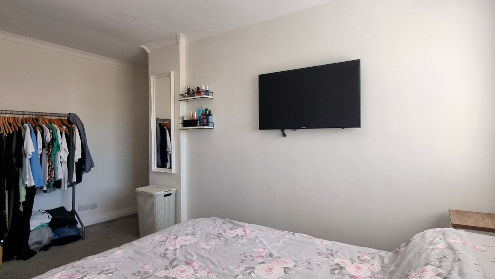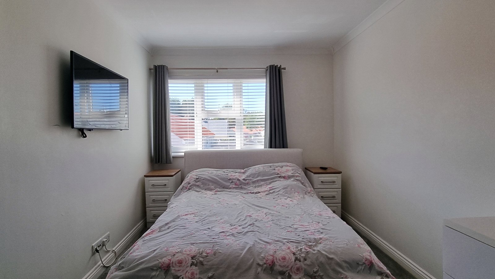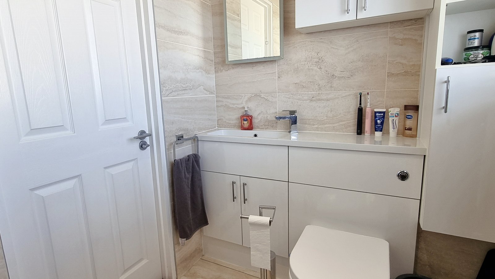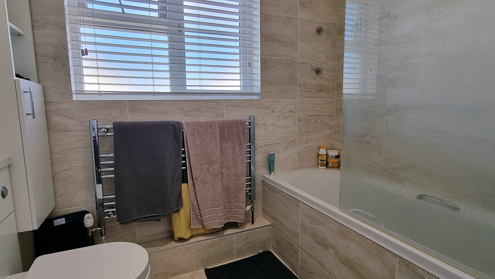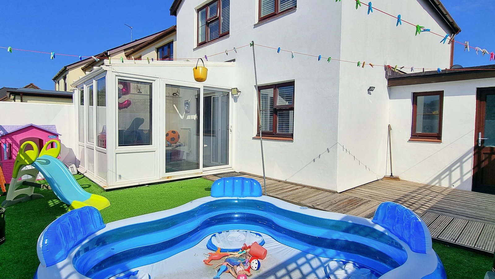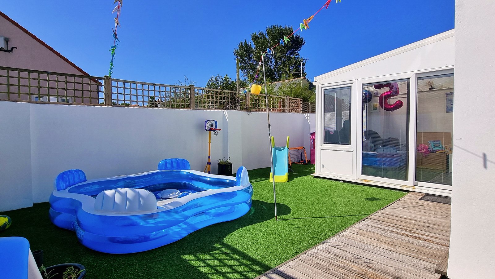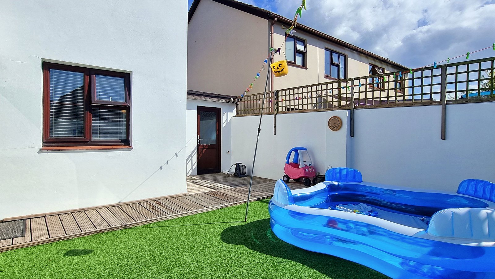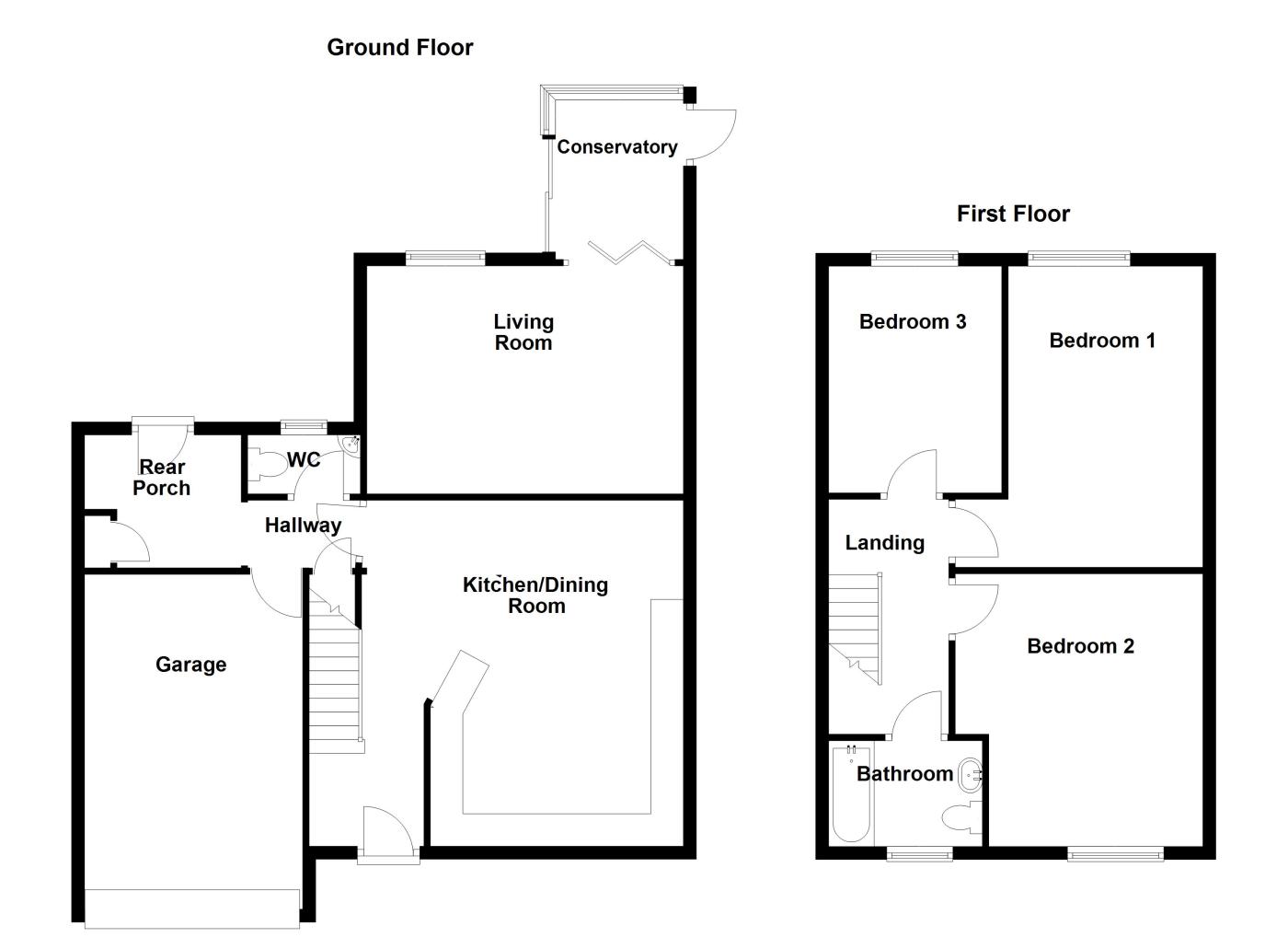Cranfords are delighted to bring Magnolia Drive to the local market. Located on the Clos Des Isles development, this well-presented detached home is ideally situated just a short drive from both Town and The Bridge, offering convenience alongside peaceful living. Set towards the rear of the clos, the property benefits from a quiet position and ample parking for up to four vehicles. The ground floor features a spacious kitchen/diner, a bright and inviting living room, a conservatory, W/C, rear porch, and an integral garage which offers flexibility and could be converted into a fourth bedroom or additional living space, subject to the necessary permissions. Upstairs, the property offers three bedrooms, two generous doubles and a third room that could serve as a small double or large single, along with a modern family bathroom. To the rear, a well-maintained west-facing garden provides a lovely space for relaxing and entertaining in the afternoon and evening sun. Viewing is highly recommended, contact Cranfords today on 01481 243878 to arrange yours!
Key Facts
- Ideal Family Home
- Situated On A Clos
- Parking For Up To 4 Vehicles
- Short Drive To Town & The Bridge
- Scope For A Fourth Bedroom
- Separate W/C
- Garage & Rear Garden
- TRP 154
- LR3329
- Service Charge £63 per year
Contact Cranfords to book a viewing
Call 01481 243878 or Contact UsSummary of Accommodation
Ground Floor
Appliances include 4 ring electric Hotpoint hob, Neff double oven, Neff microwave, Hotpoint fridge & Hotpoint fridge/freezer.
Appliances include Hotpoint washing machine, Bosch tumble dryer & Hoover fridge/freezer.
Storage Cupboard.
First Floor
Services
Price Includes
Possession
Viewing
These particulars do not constitute any part of an offer or contract. No responsibility is accepted as to the accuracy of these particulars or statements made by our staff concerning the above property. Any intending purchaser must satisfy himself to the correctness of such statements and particulars. All negotiations to be conducted.

