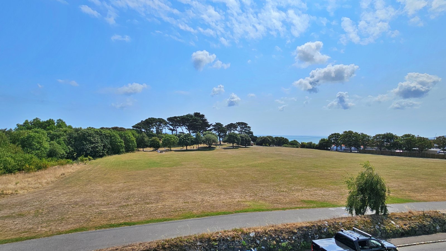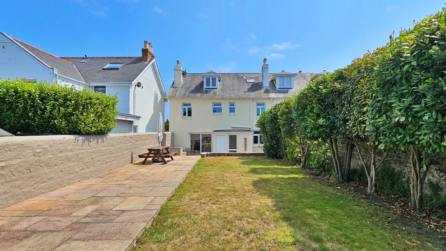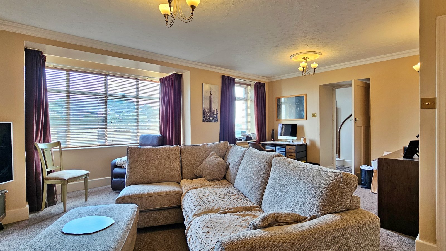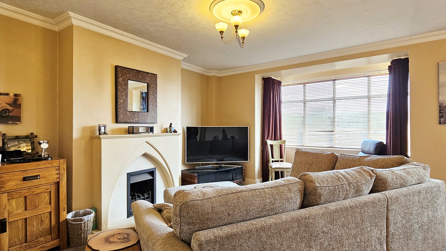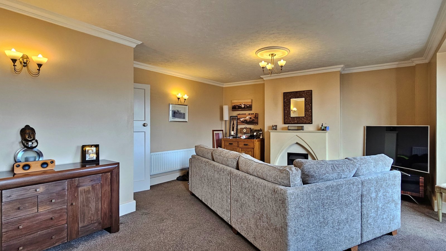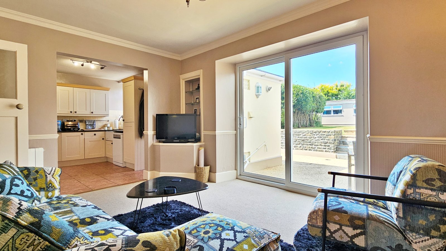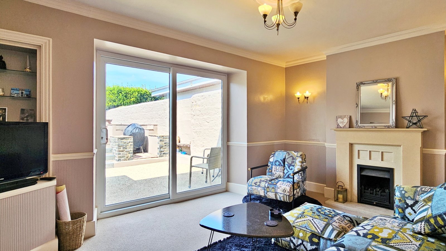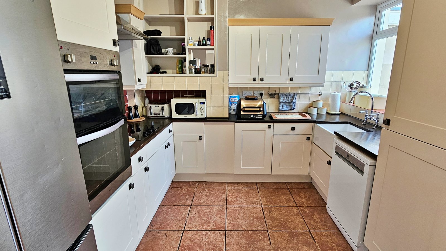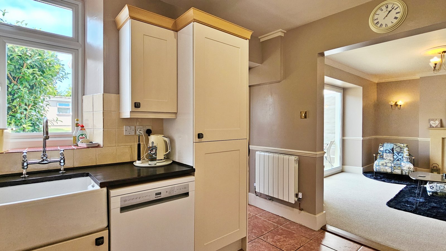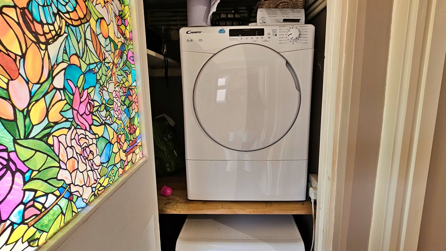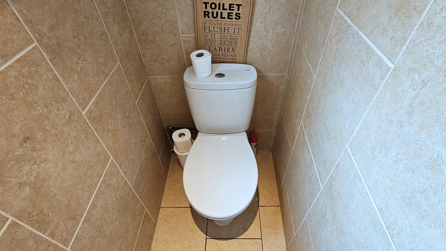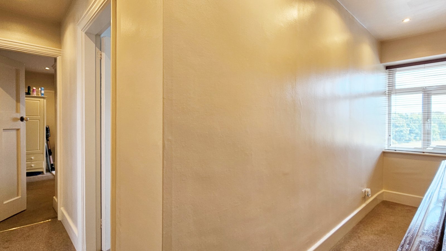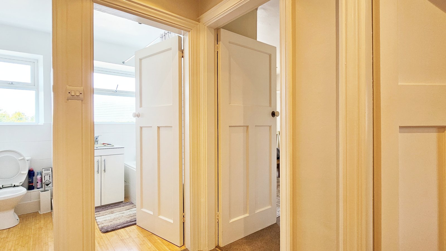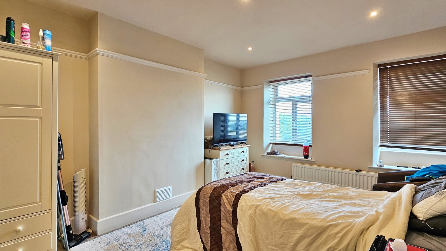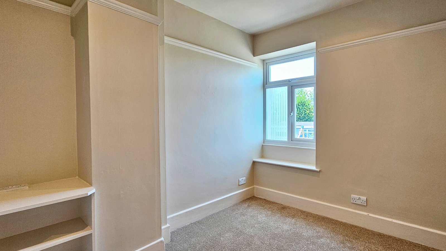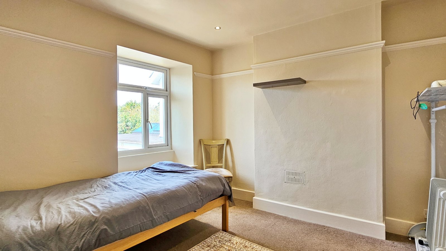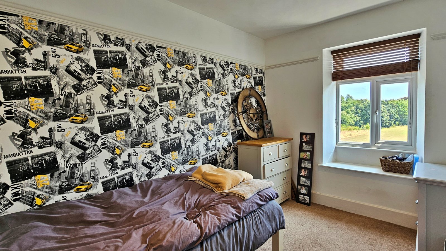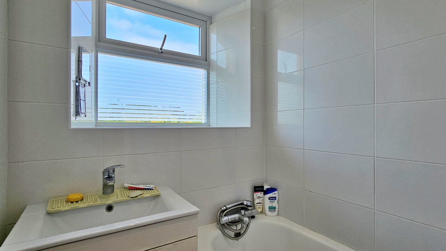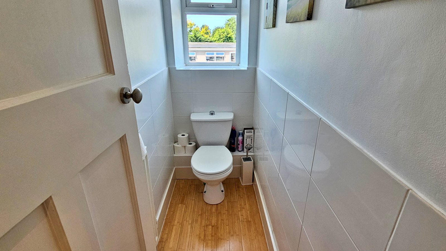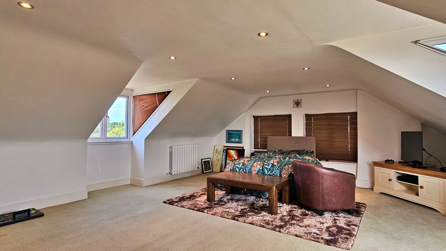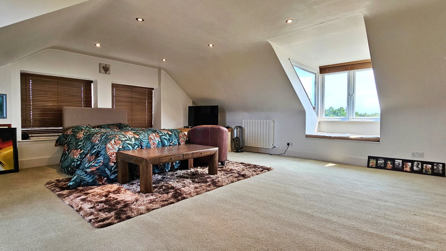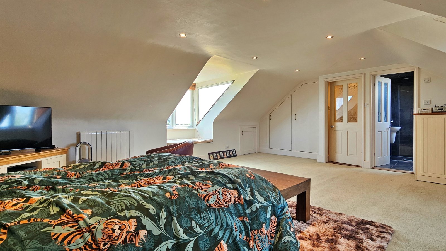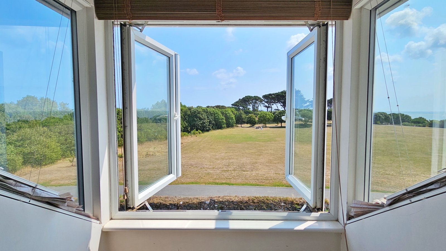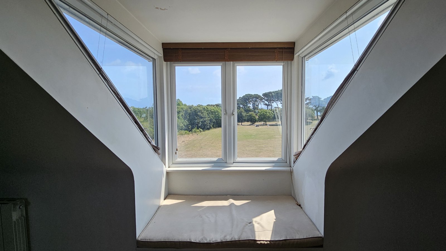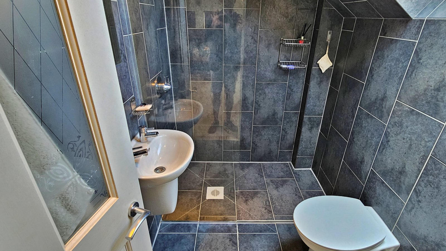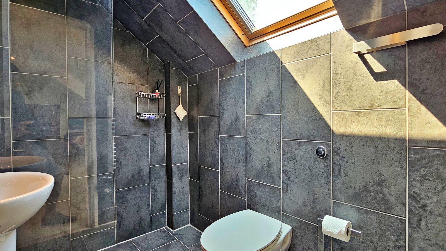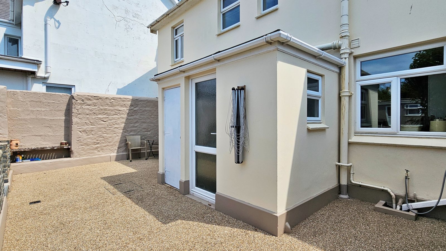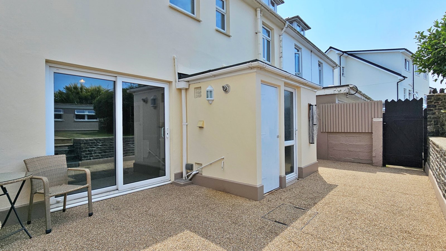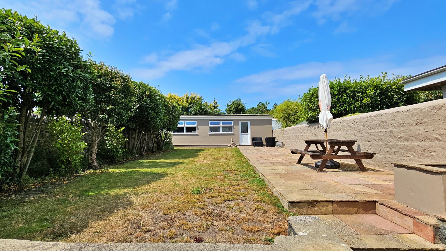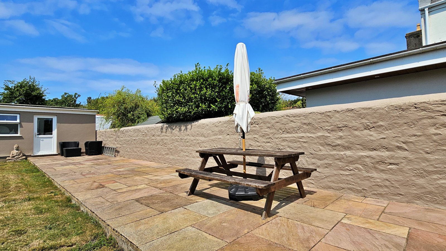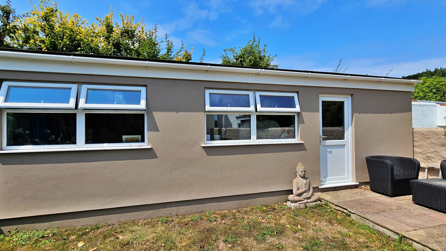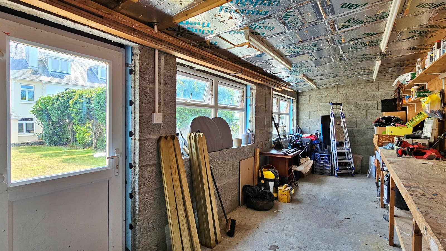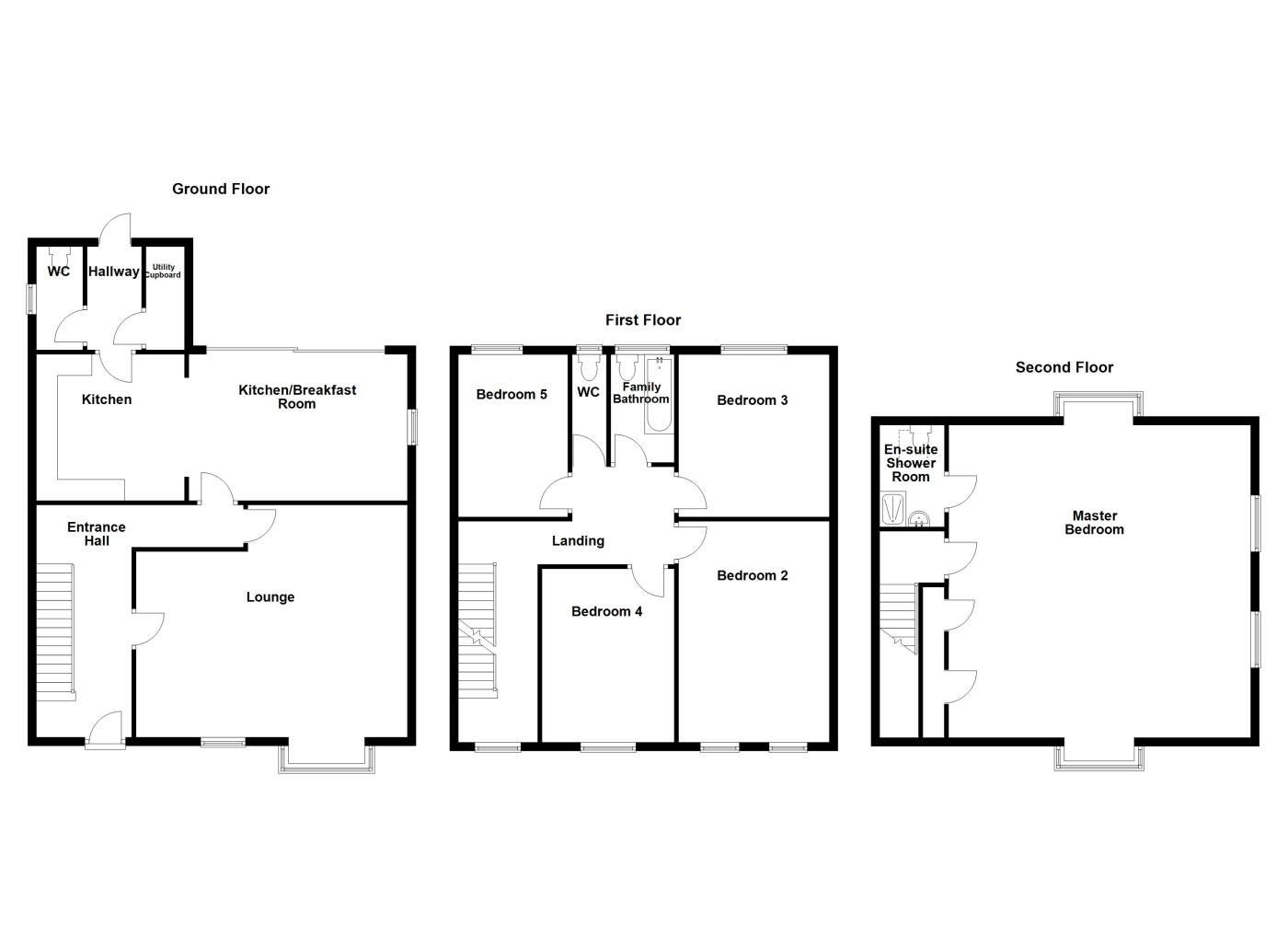Ideally located on Rue des Monts, just a stone’s throw from the picturesque Delancey Park and a short stroll to the Bridge, this substantial semi-detached home offers generous living space across three floors. To the front of the property, there is private off-street parking for one vehicle, in addition to ample on-street parking nearby. Upon entering, you're welcomed by a warm and inviting family home atmosphere. The ground floor comprises a bright living room with a stylish working fireplace, a dining area with sliding doors opening onto a low-maintenance garden and workshop, a well-equipped kitchen, a convenient downstairs W/C, and a utility cupboard. The first floor hosts four well-proportioned bedrooms, all capable of accommodating double beds, alongside a family bathroom with a separate W/C. The top floor is dedicated to a spacious master bedroom, complete with fitted wardrobes, an en-suite shower room, and beautiful elevated views across Delancey Park. Early viewing is highly recommended to fully appreciate all that Manhattan has to offer.
Key Facts
- Ideal Family Home
- Move-in Condition
- Scope To Create Extra Parking
- Beautiful Views Over Delancey Park
- TRP 256
- Few Minutes Walk To The Bridge
- Separate Ground Floor W/C
- Generous Bedroom Sizes
- LR3322
Contact Cranfords to book a viewing
Call 01481 243878 or Contact UsSummary of Accommodation
Ground Floor
First Floor
Second Floor
Services
Price Includes
Possession
Viewing
Please Note
These particulars do not constitute any part of an offer or contract. No responsibility is accepted as to the accuracy of these particulars or statements made by our staff concerning the above property. Any intending purchaser must satisfy himself to the correctness of such statements and particulars. All negotiations to be conducted.

