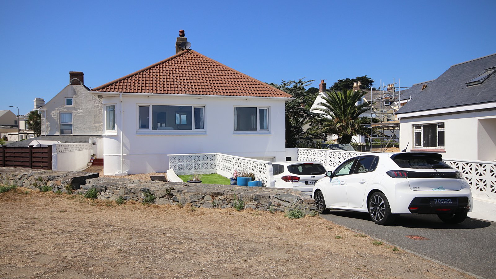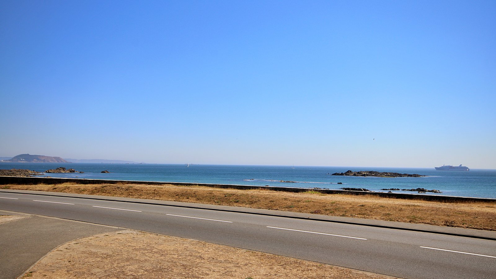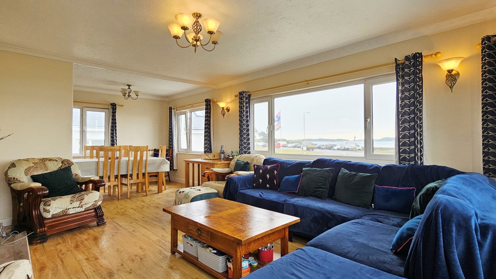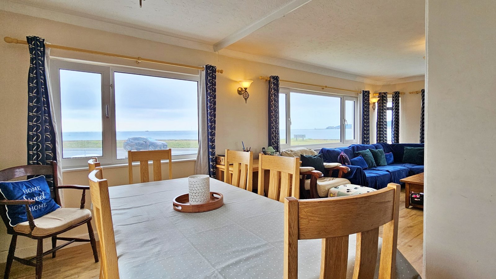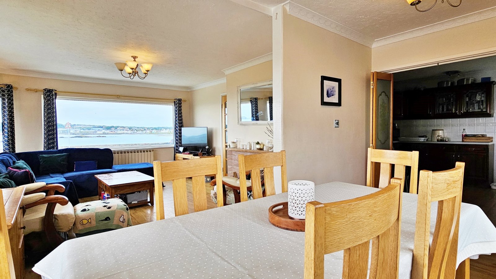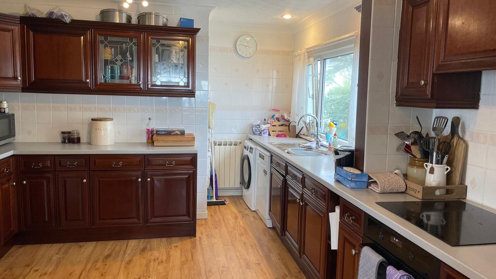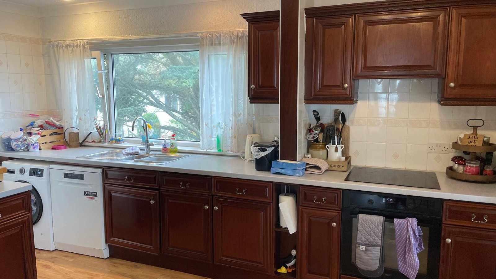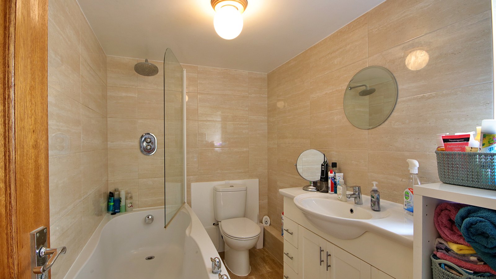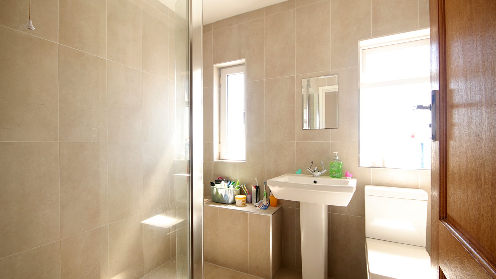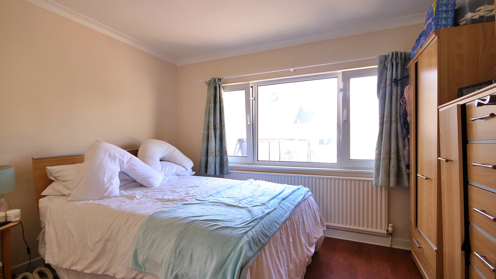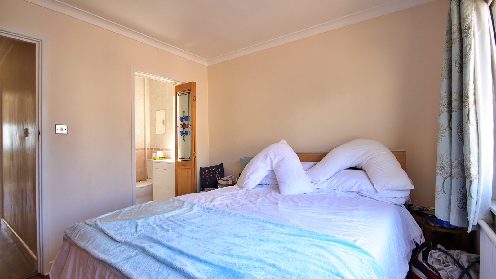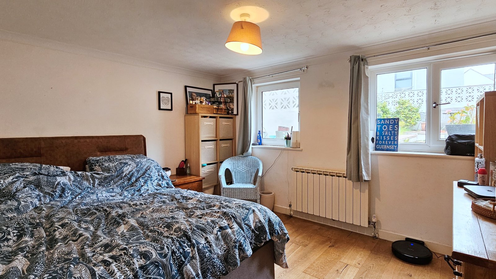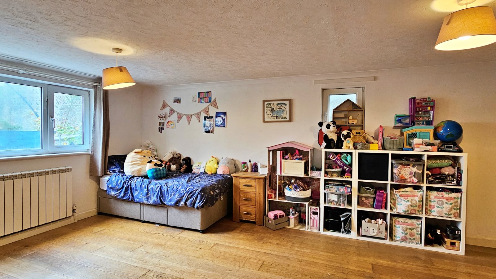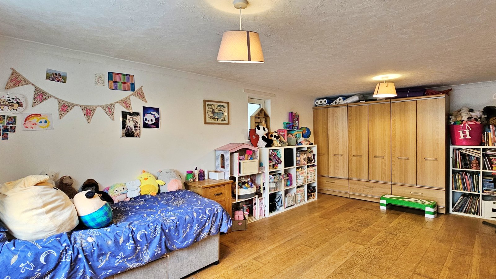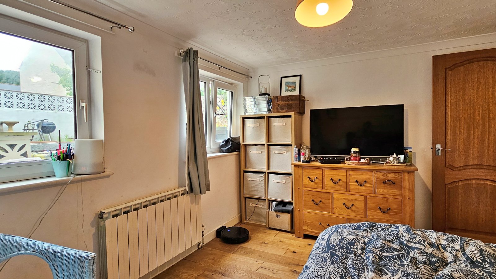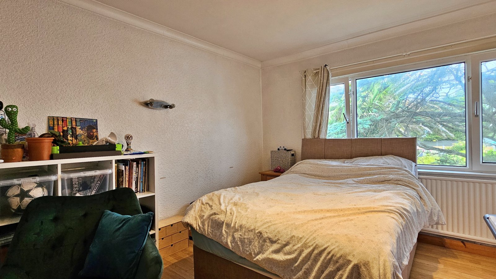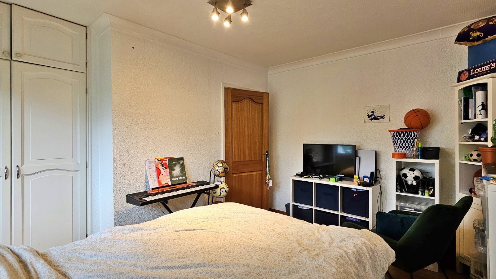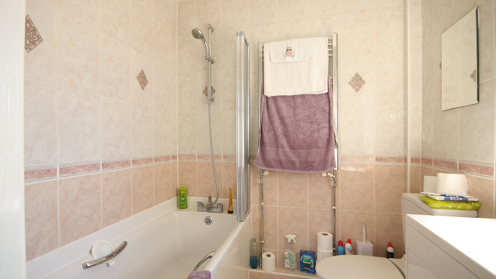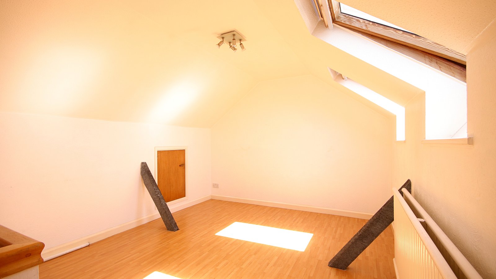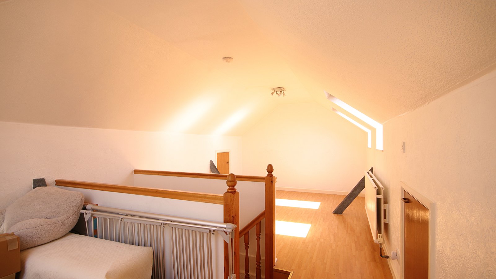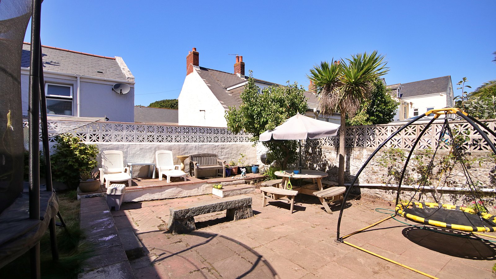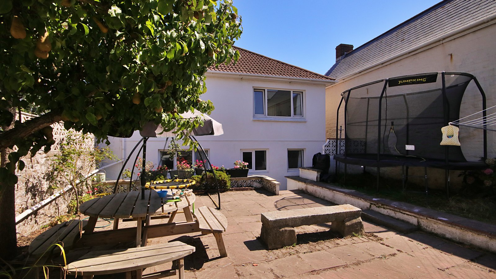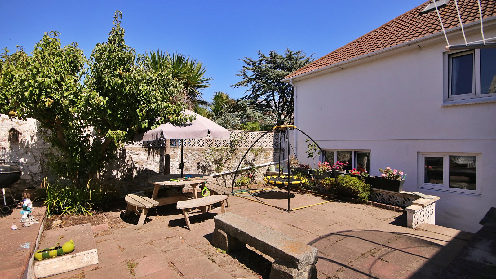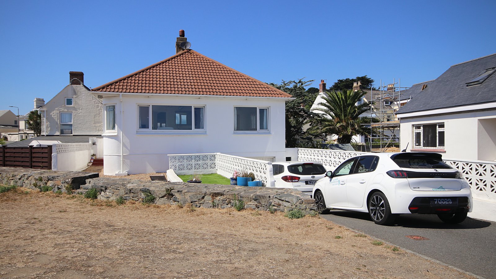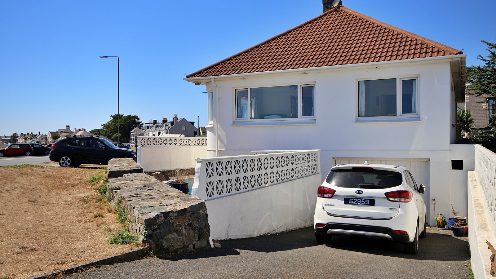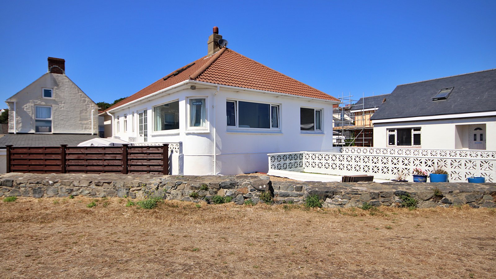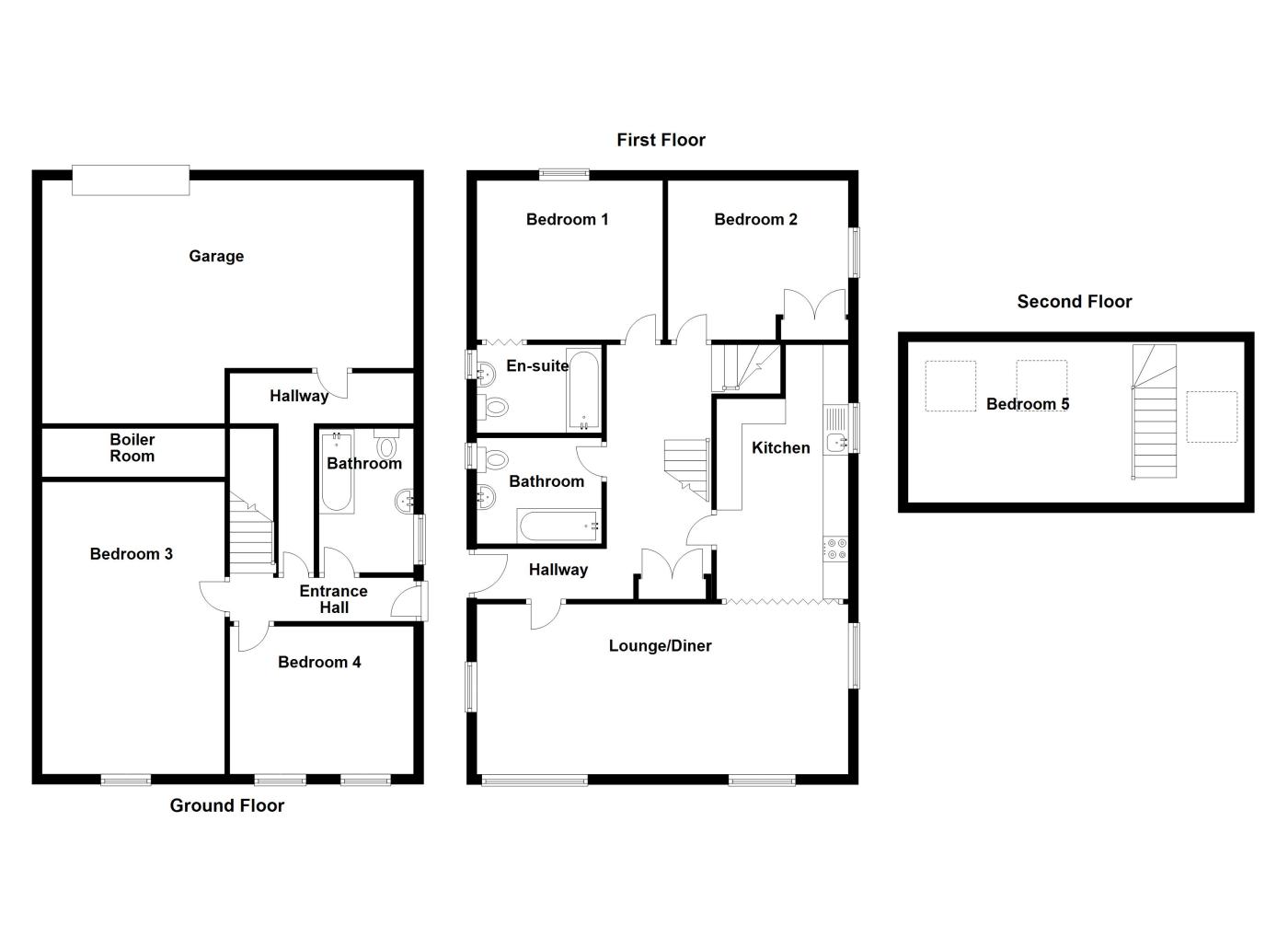Offered to the local market is Maurivel, a well presented detached and unique 5 bedroom house set over three floors. Positioned on the corner of Bulwer avenue this spacious property boasts panoramic sea and island views from the sitting room and offers flexible living with the possibility to have a two bedroom ground floor apartment with it's own entrance separate to the main house. There also is a double garage plus parking for 2 to 3 vehicles as well as a rear private enclosed garden and patio ideal for children and pets safety. Maurivel is a fantastic property with much to offer and must be seen to fully appreciate how deceptively spacious and well positioned this property is.
Key Facts
- Double Garage
- Scope For Separate 2 Bed Apartment
- Deceptively Large Home
- Rear Patio & Grass Garden
- Close To Local Amenities
- Beautiful Sea Views
- TRP 214
- LR3091
Contact Cranfords to book a viewing
Call 01481 243878 or Contact UsSummary of Accommodation
Ground Floor
First Floor
Second Floor
Services
Price Includes
Possession
Viewing
Please Note
These particulars do not constitute any part of an offer or contract. No responsibility is accepted as to the accuracy of these particulars or statements made by our staff concerning the above property. Any intending purchaser must satisfy himself to the correctness of such statements and particulars. All negotiations to be conducted.

