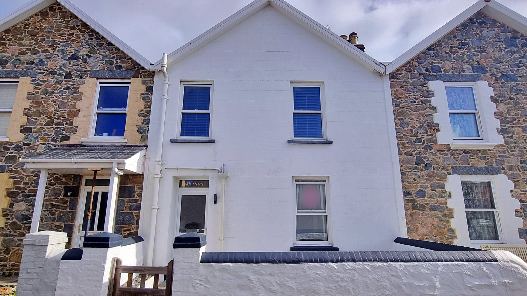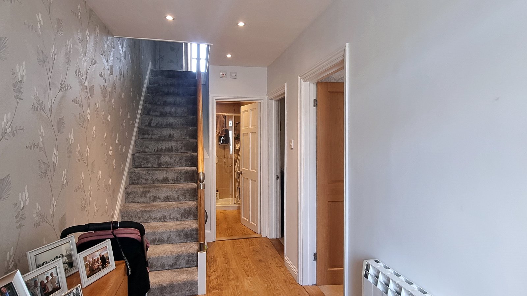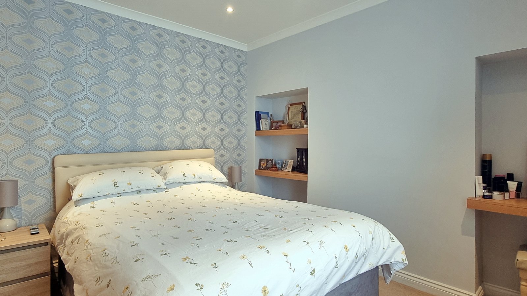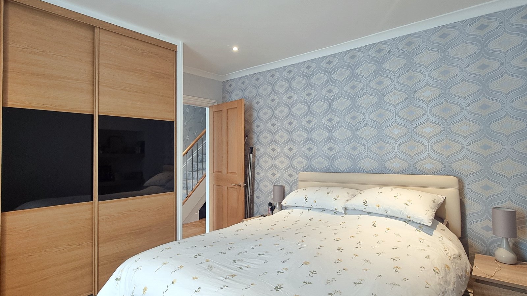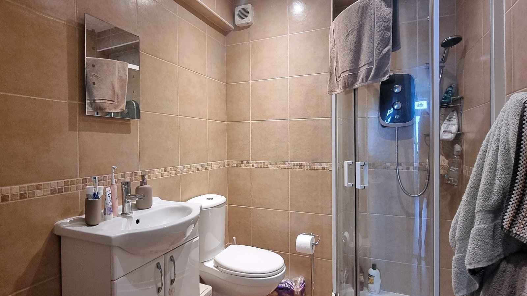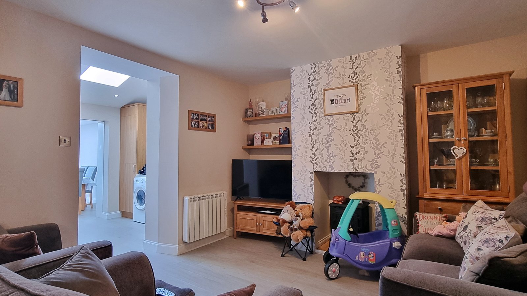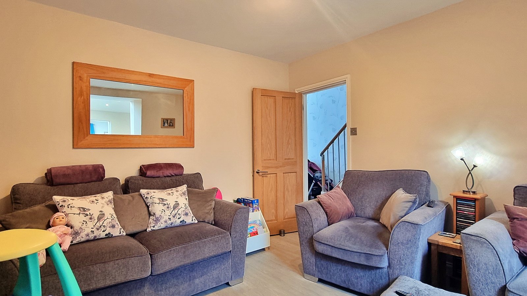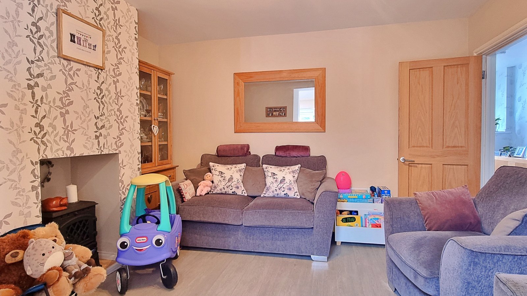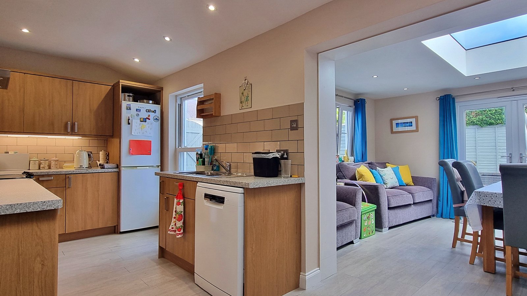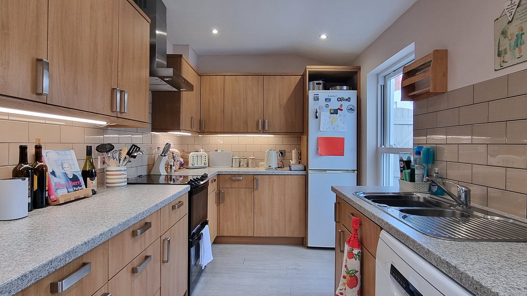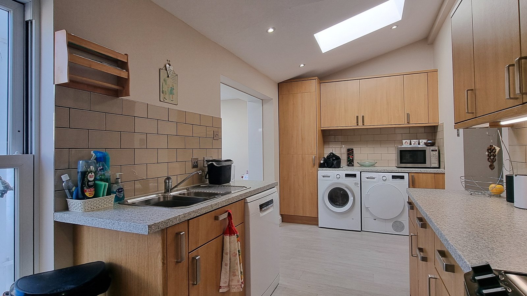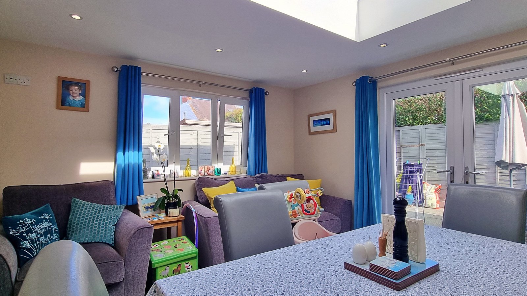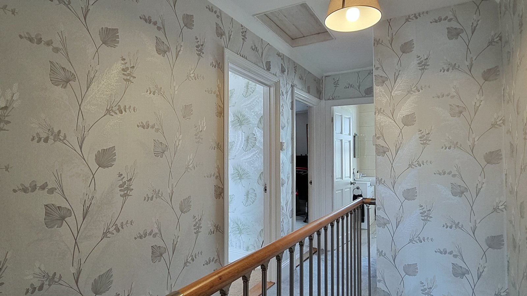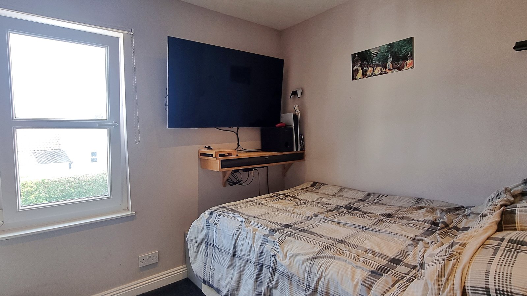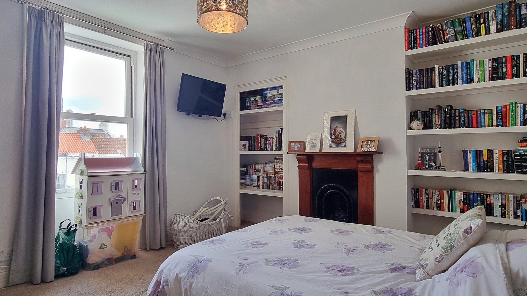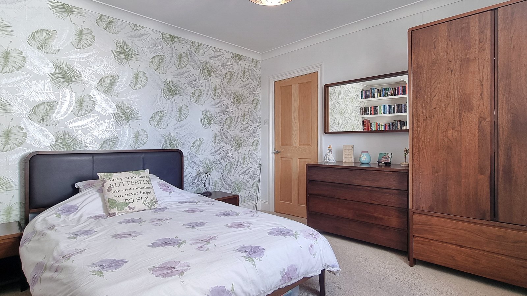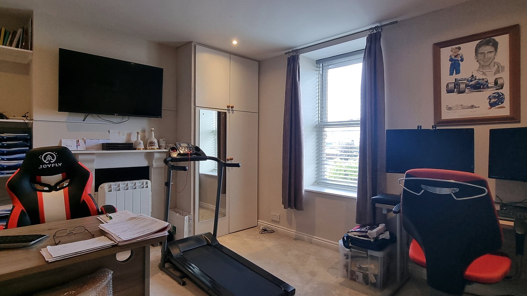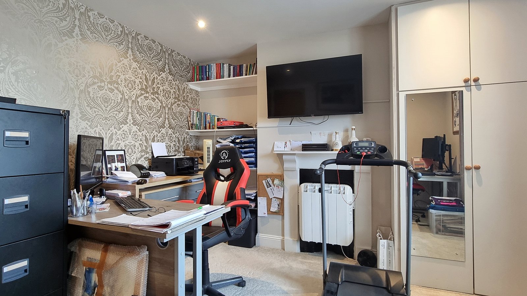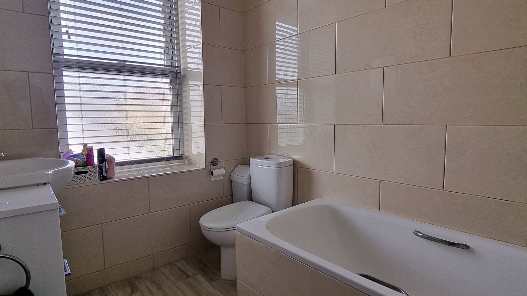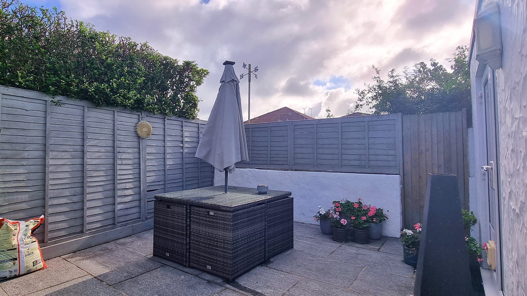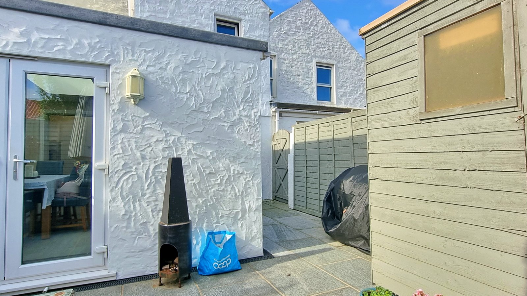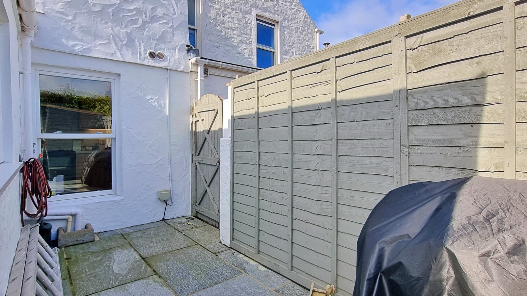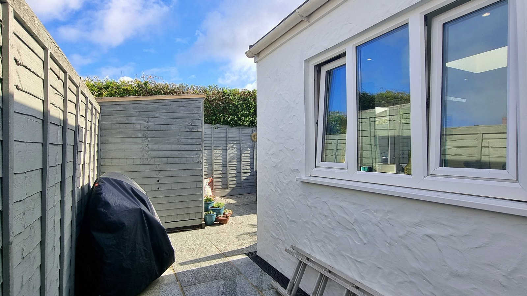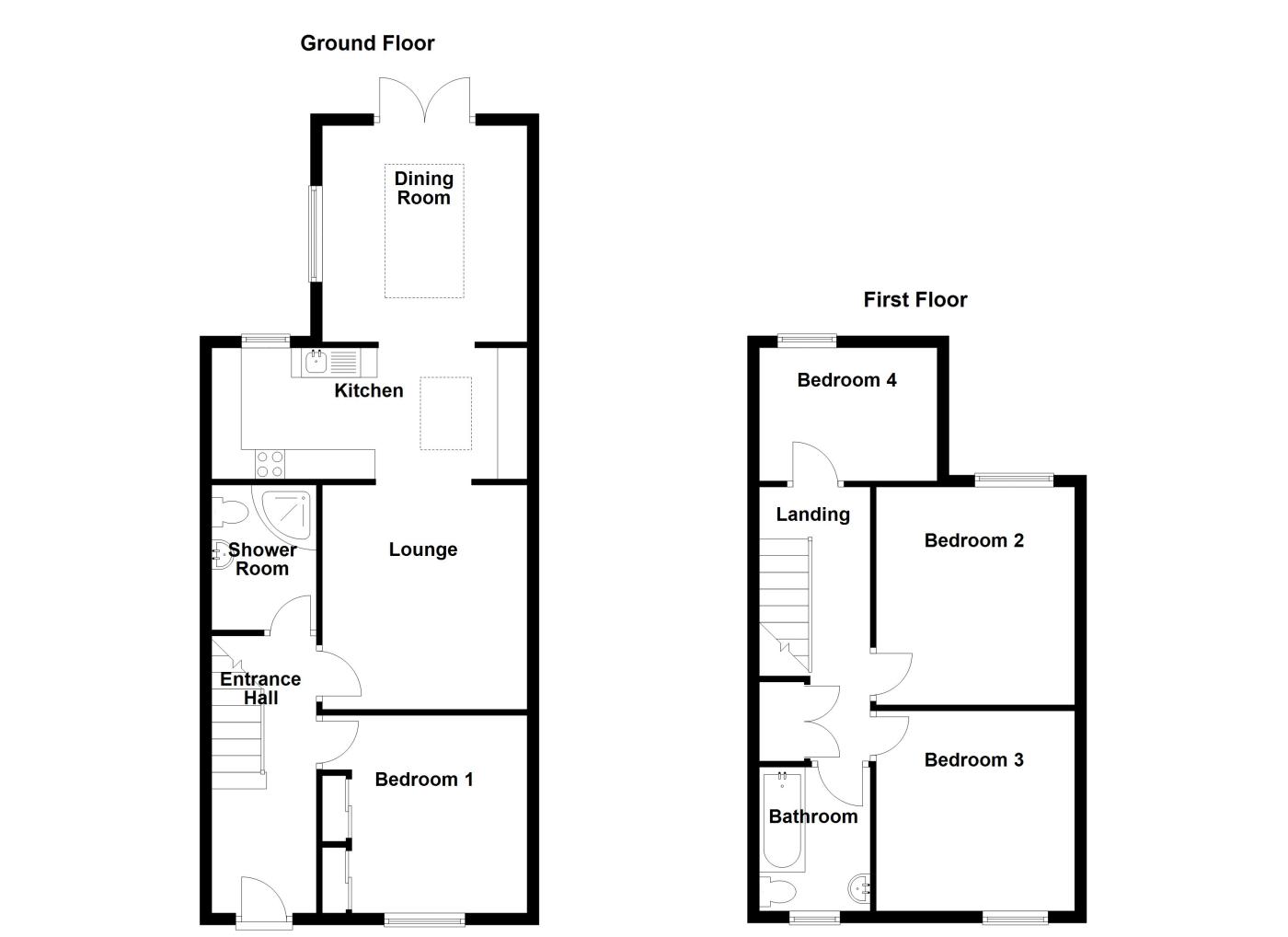Cranfords are delighted to bring Merhba to the local market, a deceptively spacious four-bedroom terraced house located in a quiet lane, just minutes from The Bridge and its many amenities. Beautifully maintained by the current owners, this home is in excellent move-in condition while still offering plenty of potential for a new owner to add their personal touch. On the ground floor the property offers a well-proportioned layout, featuring a generously sized lounge, kitchen, and dining room, ideal for family living and entertaining. There is also a convenient ground floor double bedroom and a modern shower room. Upstairs, you'll find three further double bedrooms and a family bathroom, all offering great space and natural light. Externally to the rear of the property is a charming patio garden complete with a shed, perfect for al fresco dining, entertaining, or simply relaxing. This is a fantastic opportunity for growing families or first-time buyers looking for a substantial home in a peaceful location. With its versatile layout, quiet yet central setting, and move-in-ready condition, Merhba is a must-see. Contact Cranfords on 243878 today to arrange your viewing and discover all that this wonderful property has to offer.
Key Facts
- Ideal Family Home
- On Street & Rented Parking Nearby
- Dining Room Extension 6 Years old
- Rear Patio Garden
- Situated In A Quiet Lane
- Nearby Many Amenities
- Deceptively Large Home
- True Move-in Condition
- TRP 149
- LR3331
Contact Cranfords to book a viewing
Call 01481 243878 or Contact UsSummary of Accommodation
Ground Floor
First Floor
Services
Price Includes
Possession
Viewing
Please Note
These particulars do not constitute any part of an offer or contract. No responsibility is accepted as to the accuracy of these particulars or statements made by our staff concerning the above property. Any intending purchaser must satisfy himself to the correctness of such statements and particulars. All negotiations to be conducted.

