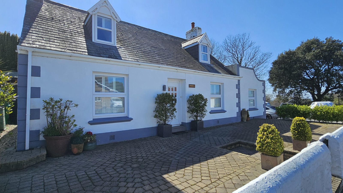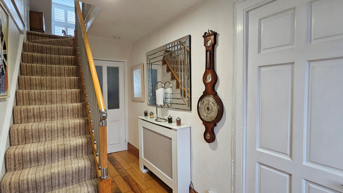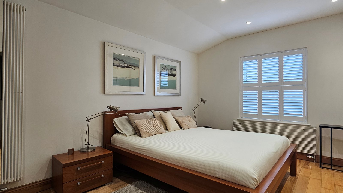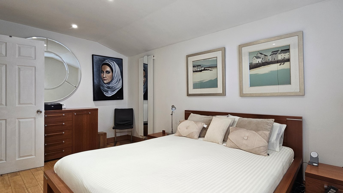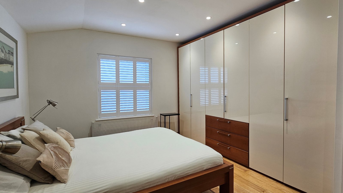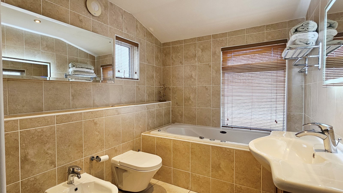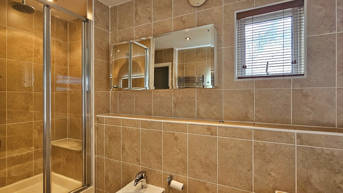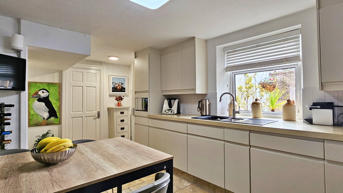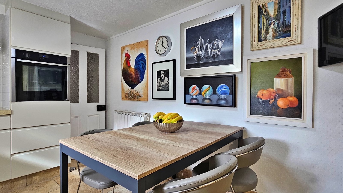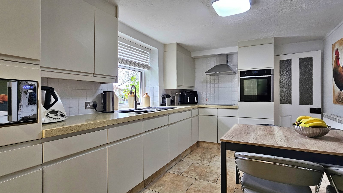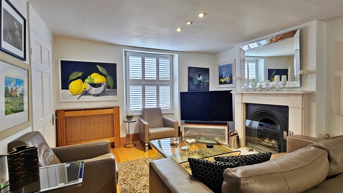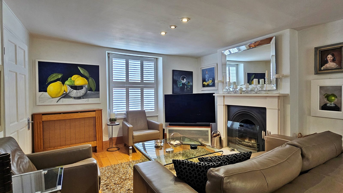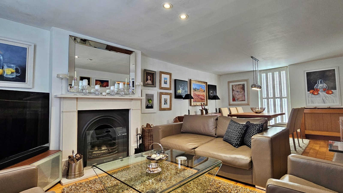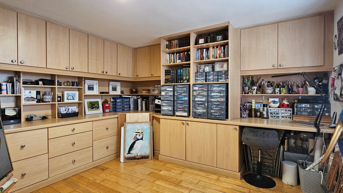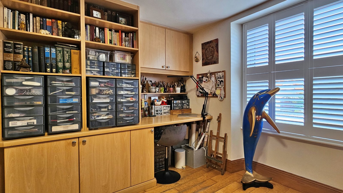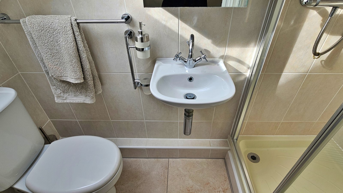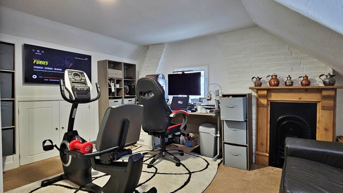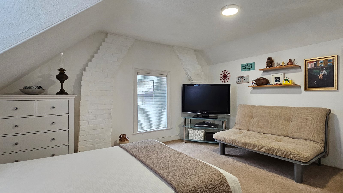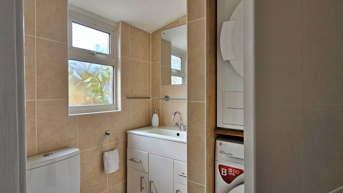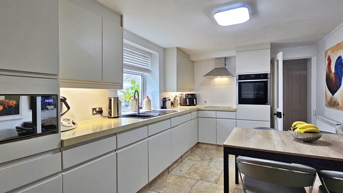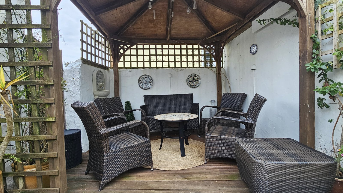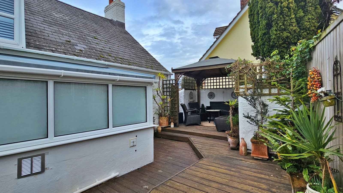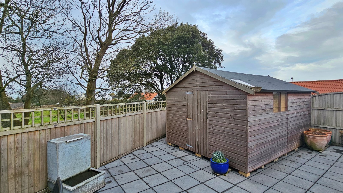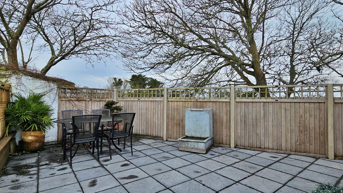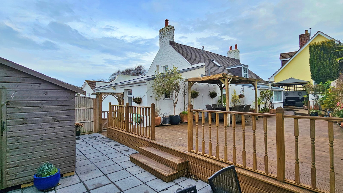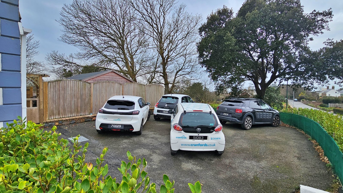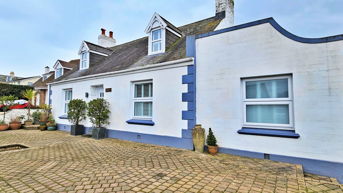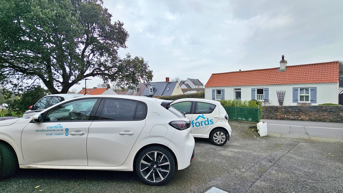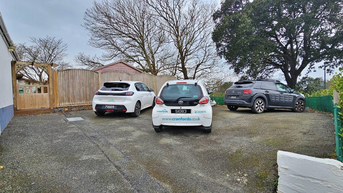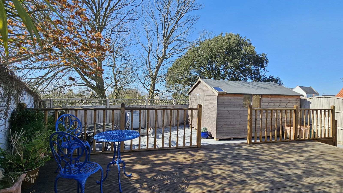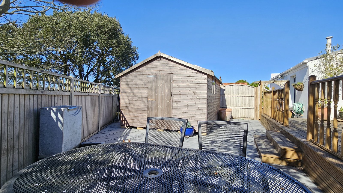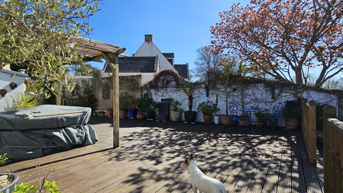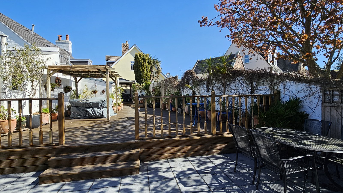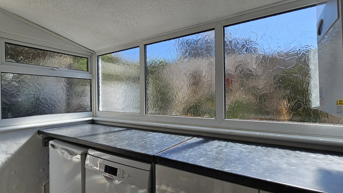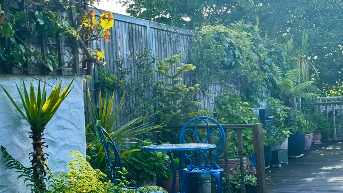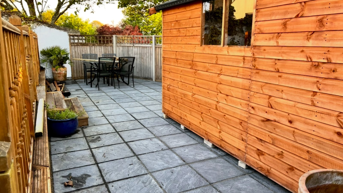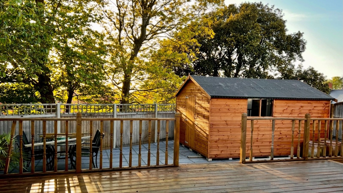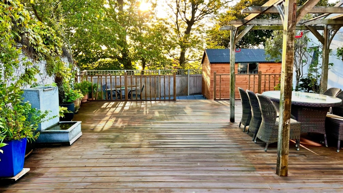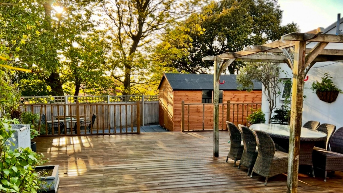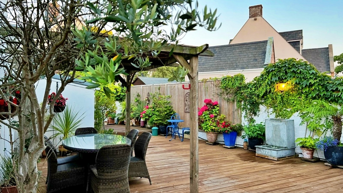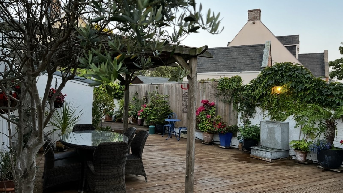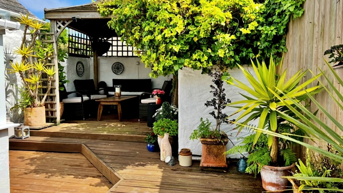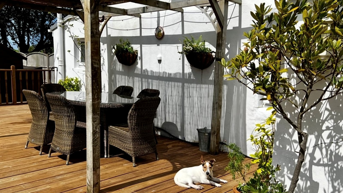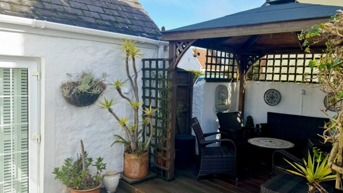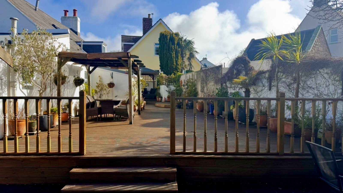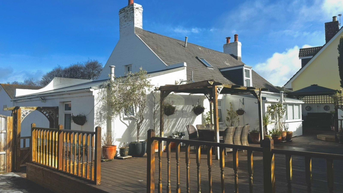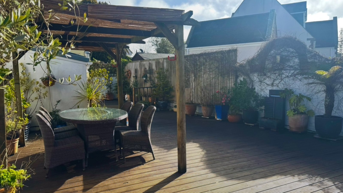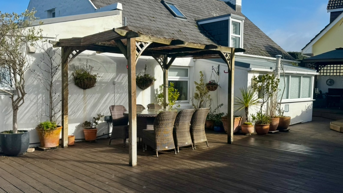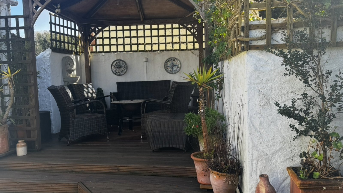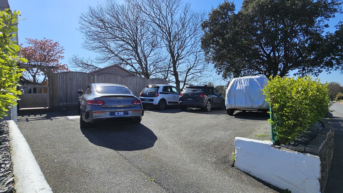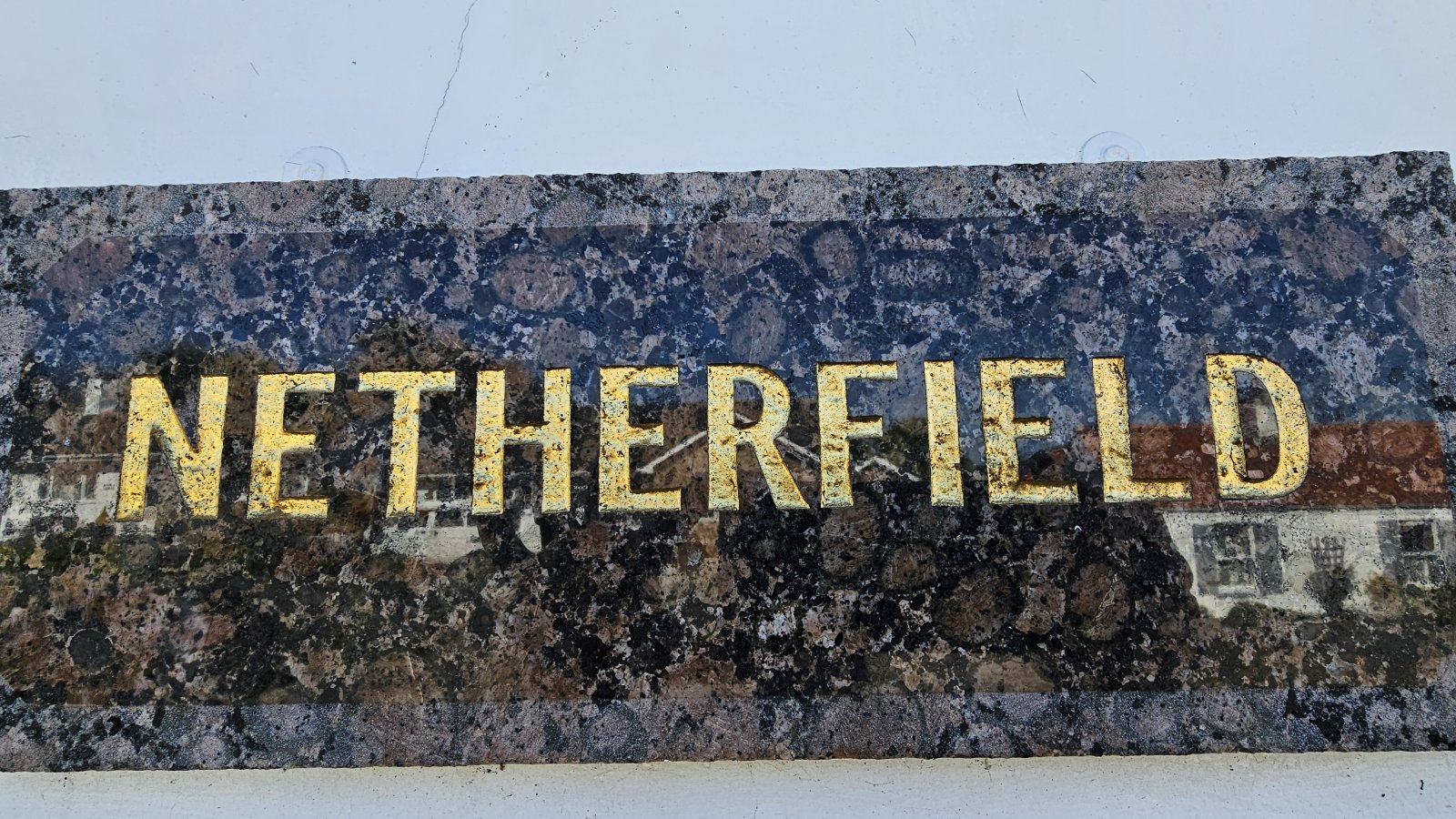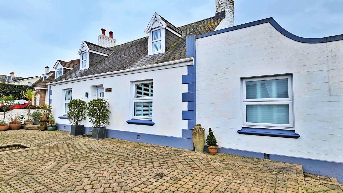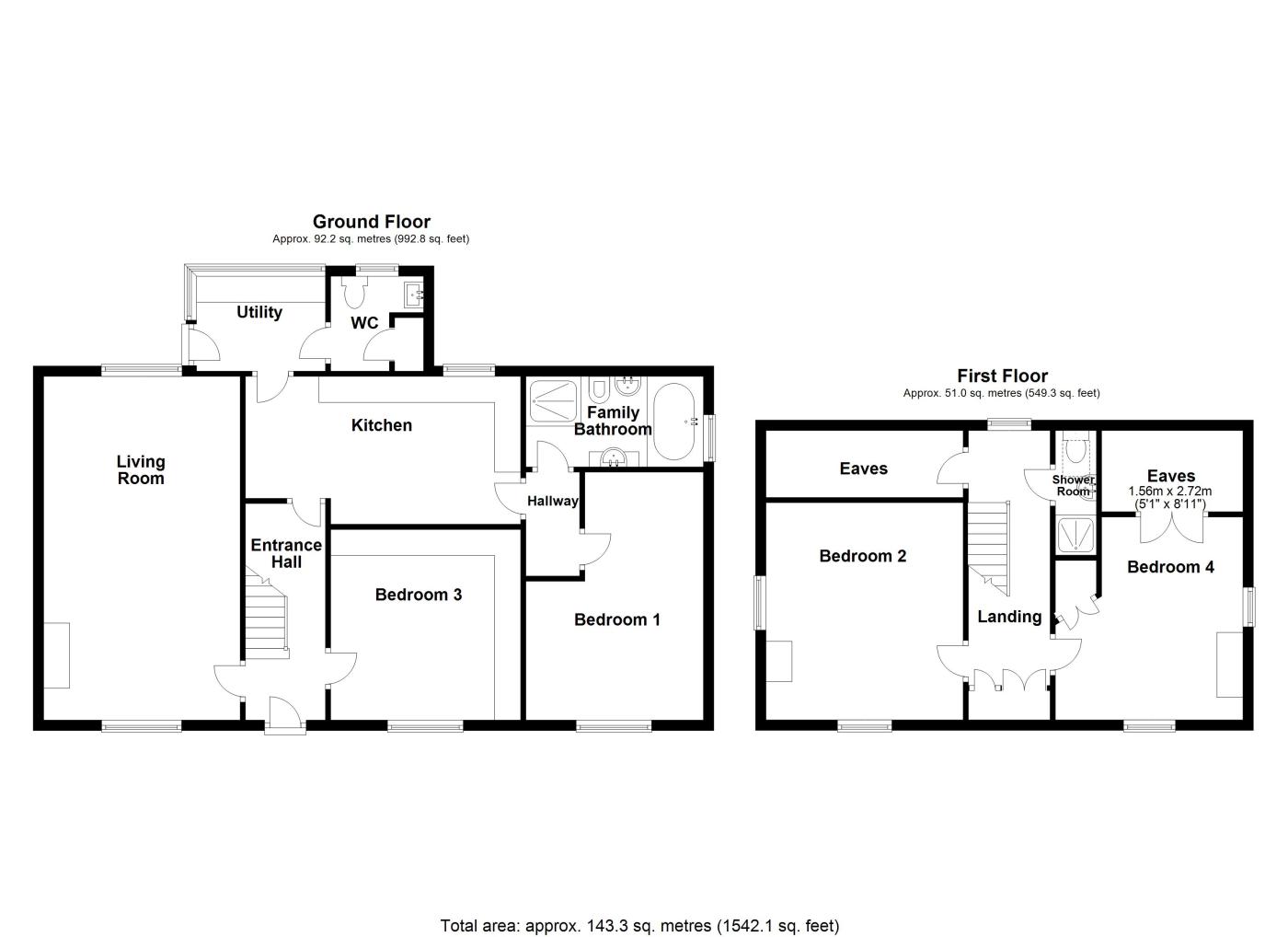Cranfords are delighted to offer Netherfield to the local market. Located on the highly praised Rue Du Preel, this charming Guernsey Cottage enjoys a central position on the island, with many essential amenities just a short drive away. Upon arrival, guests are welcomed by ample parking space and a beautifully presented facade. Inside, the ground floor features two generously sized double bedrooms and a spacious lounge/diner, complete with a cozy fireplace. The lounge leads through to a well-maintained kitchen and utility area, both in excellent condition thanks to the current owners. Additionally, there is a ground-floor bathroom, which includes both a large spa bath and a shower for added convenience. On the first floor, you’ll find another shower room and two further double bedrooms, both offering great space and lovely character features. At the rear of the property, a sunny patio and decked area provide an ideal space for outdoor relaxation. The low-maintenance garden includes a shed for extra storage. Early viewing is highly recommended to appreciate all that this property offers.
Key Facts
- Extremely Well Kept Property
- True Move In Condition
- Great Central Location
- Rear Decking, Patio & Shed
- TRP 156
- LR3283
- Chain Free
Contact Cranfords to book a viewing
Call 01481 243878 or Contact UsSummary of Accommodation
Ground Floor
First Floor
Services
Price Includes
Viewings
Please Note
These particulars do not constitute any part of an offer or contract. No responsibility is accepted as to the accuracy of these particulars or statements made by our staff concerning the above property. Any intending purchaser must satisfy himself to the correctness of such statements and particulars. All negotiations to be conducted.

