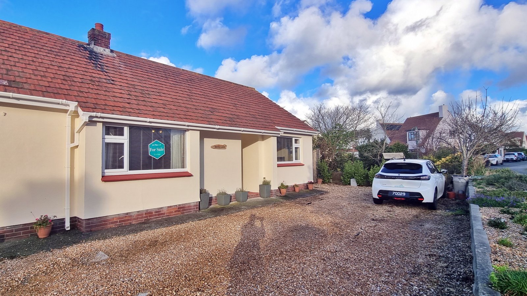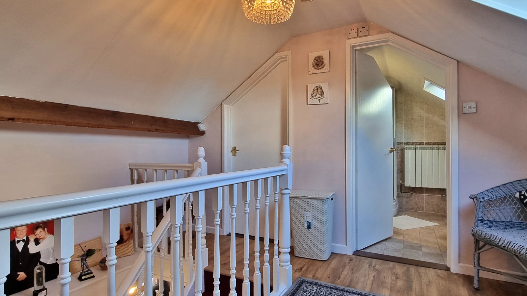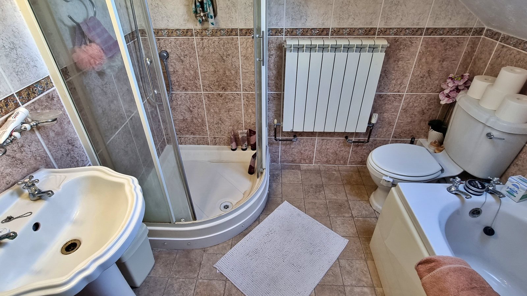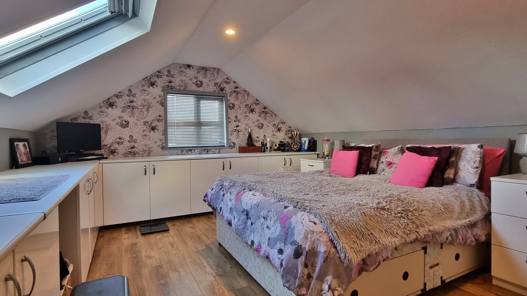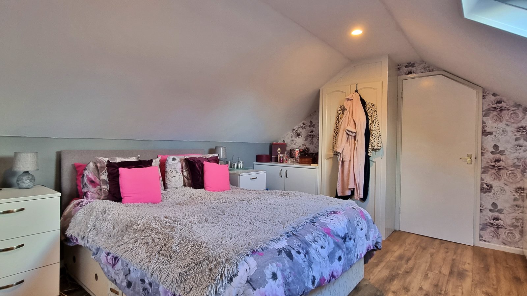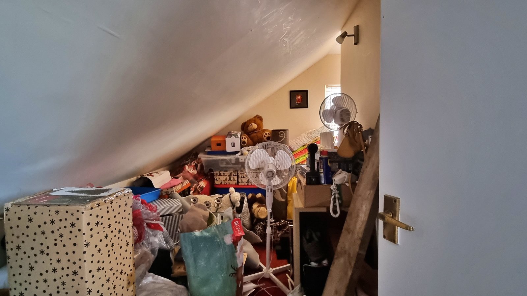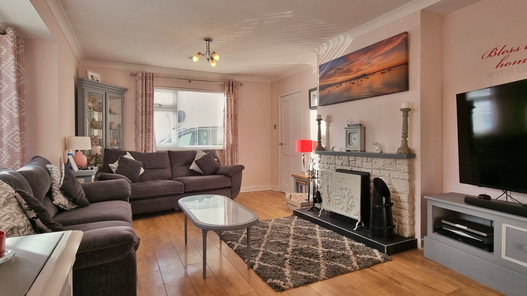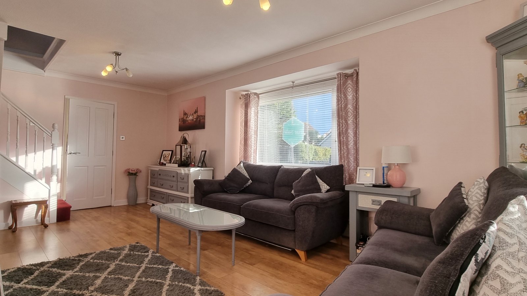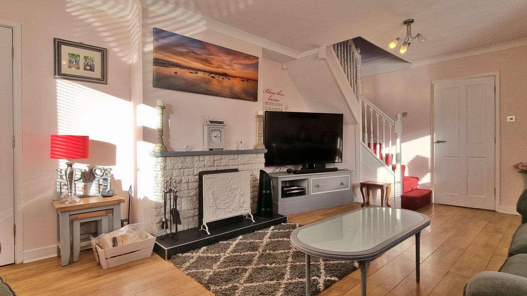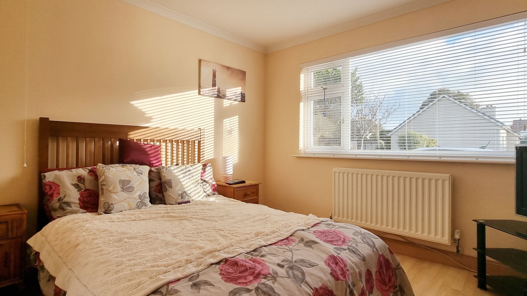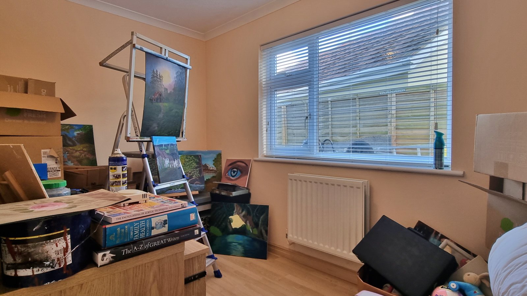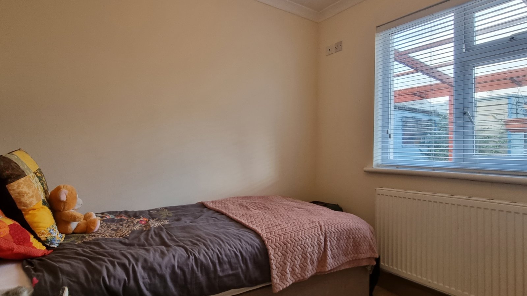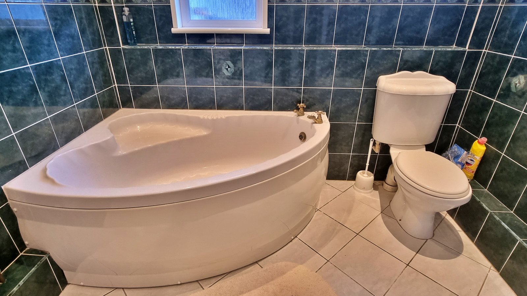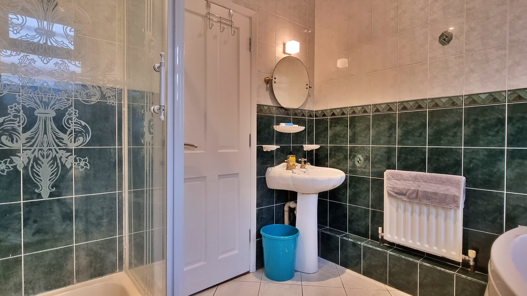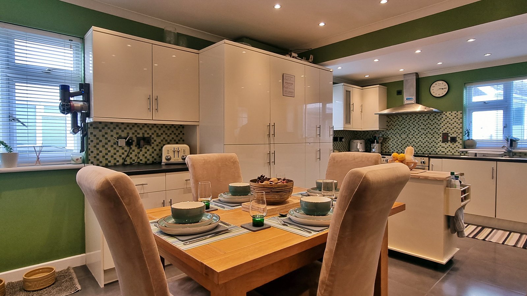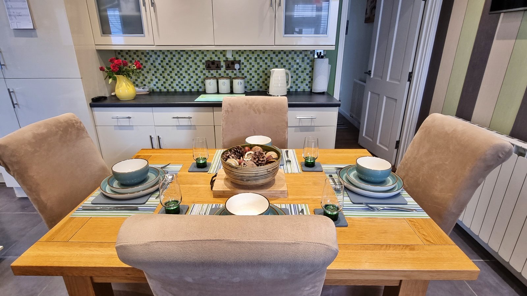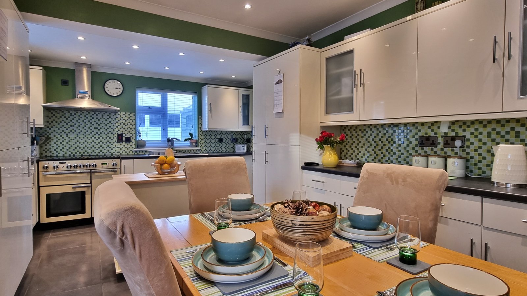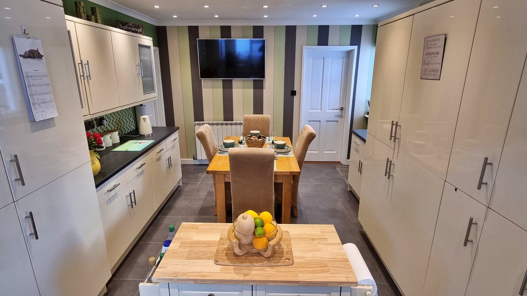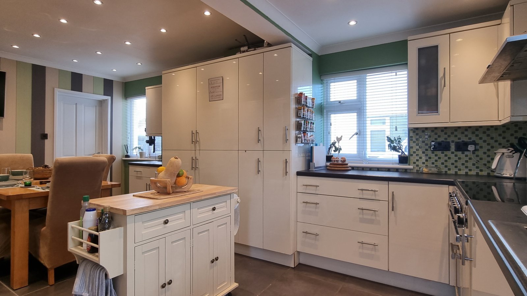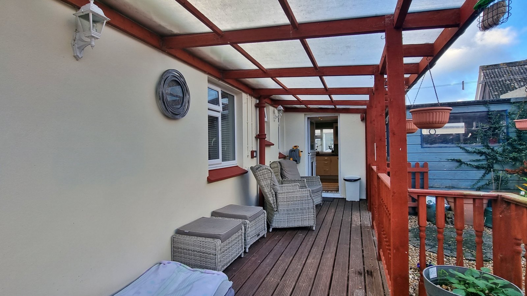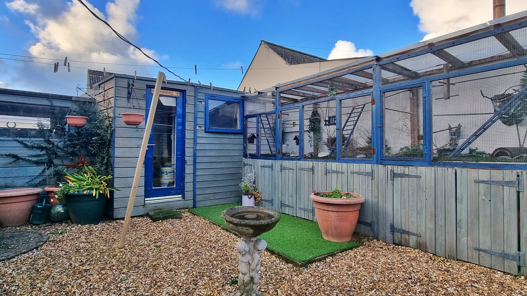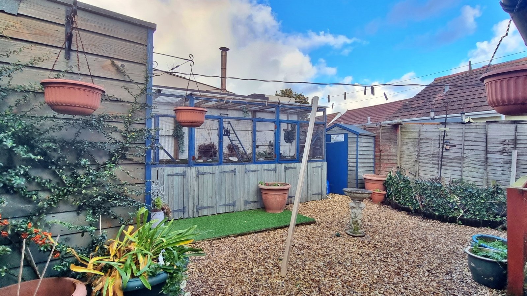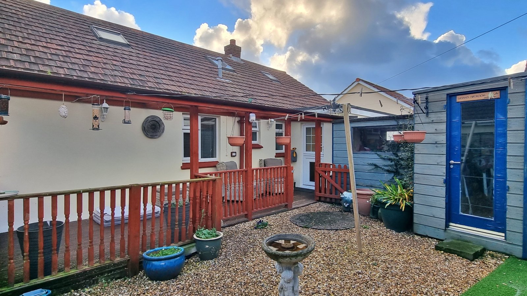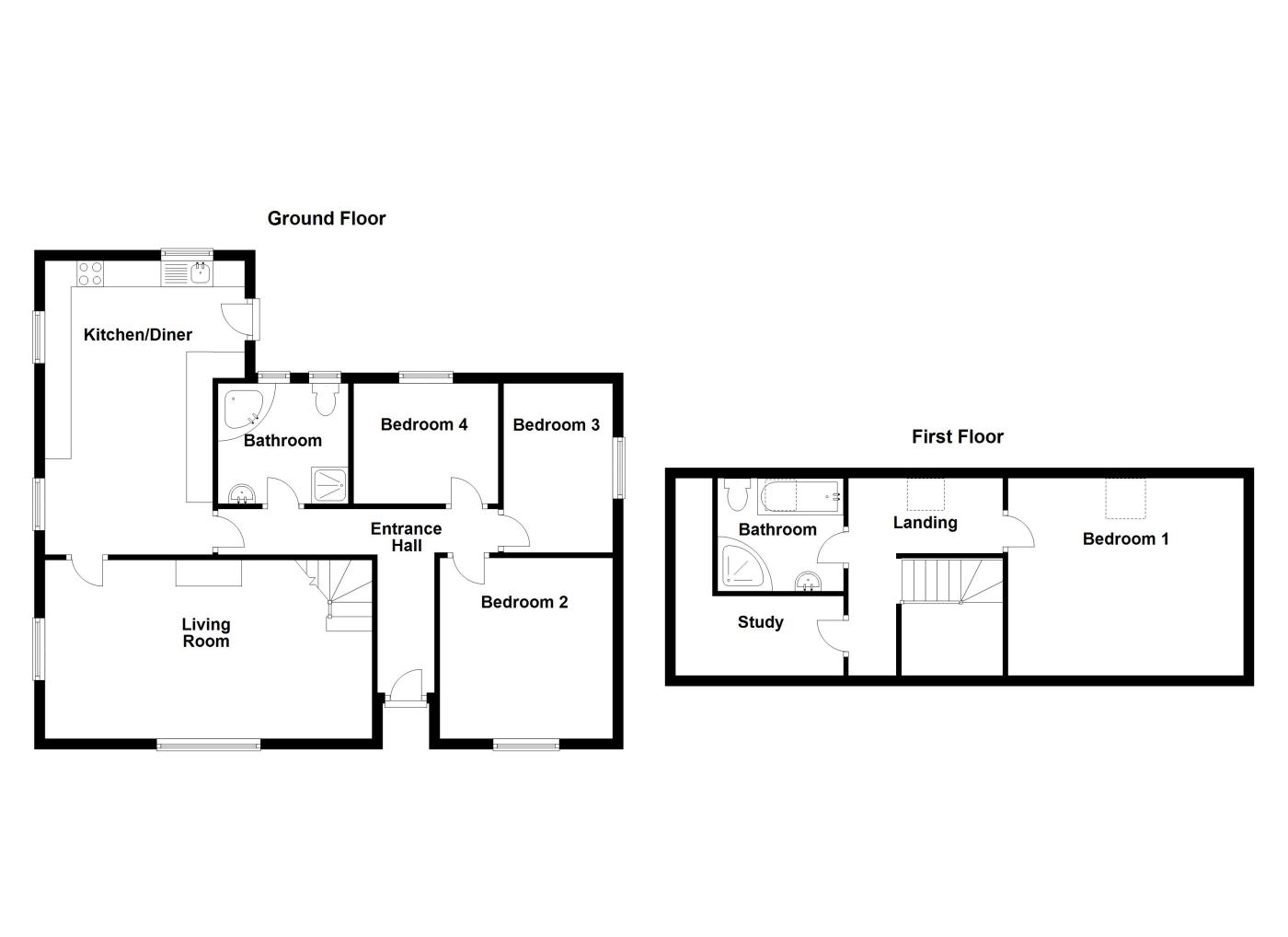Offered to the local market is Ommadawn situated in the North of the island and just minutes from the coast. This 4 bedroom family home has light and spacious living throughout and has recently benefitted from a new kitchen and dining area. This well maintained property offers ample parking to the front of the property as well as an enclosed garden, decked area and 2 x store sheds to the rear making this a great rounded package.
Key Facts
- 2 X Store Sheds
- Enclosed Garden & Decking Area
- Close to Local Amenities
- TRP 131
- LR3193
Contact Cranfords to book a viewing
Call 01481 243878 or Contact UsSummary of Accommodation
Ground Floor
Appliances include Rangemaster oven, Smeg integrated dishwasher, integrated fridge/freezer, integrated Blomberg washing machine, tumble dryer and chest freezer.
Working fireplace
First Floor
Fitted wardrobe units.
Services
Price Includes
Possession
Viewing
Please Note
These particulars do not constitute any part of an offer or contract. No responsibility is accepted as to the accuracy of these particulars or statements made by our staff concerning the above property. Any intending purchaser must satisfy himself to the correctness of such statements and particulars. All negotiations to be conducted.

