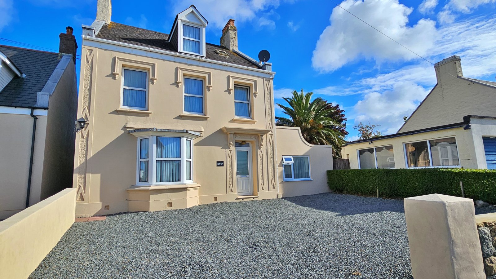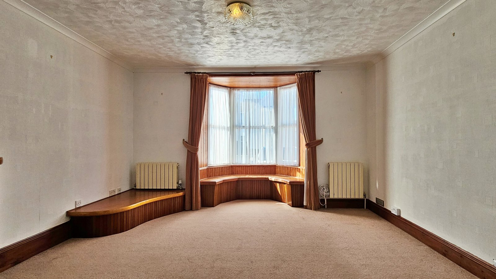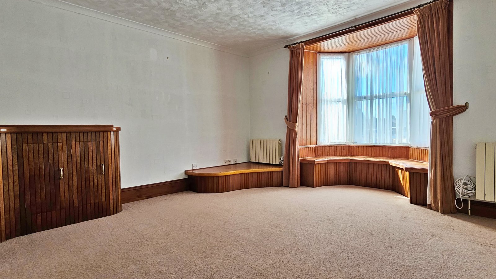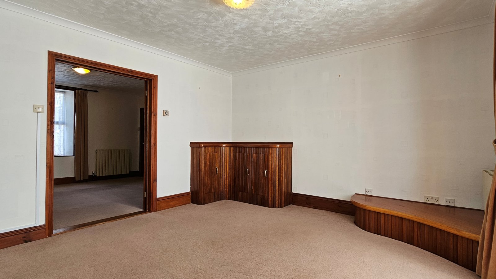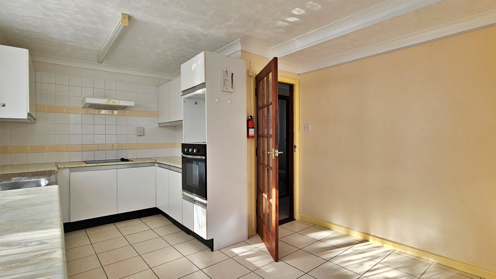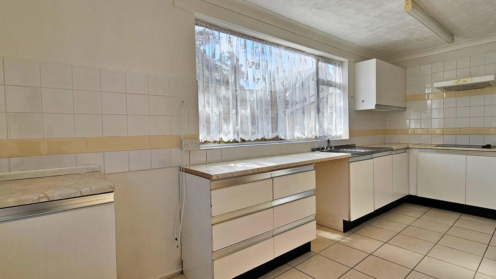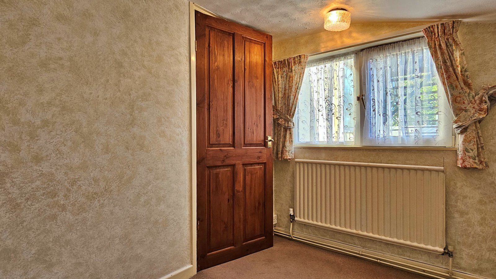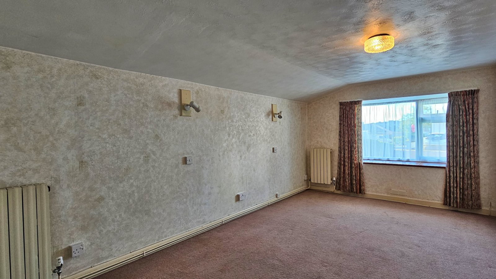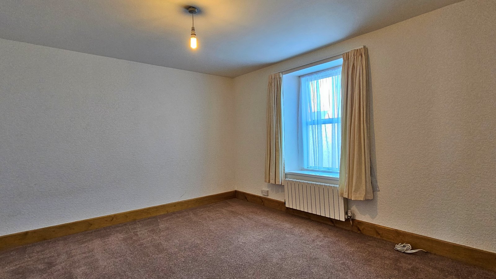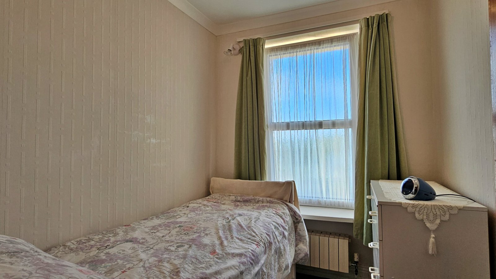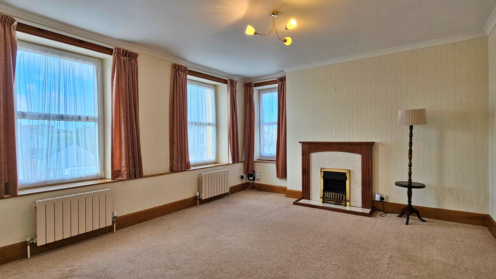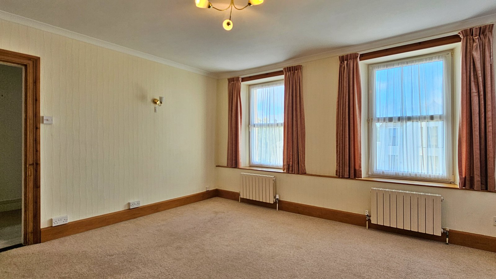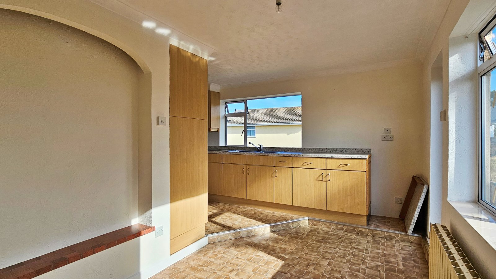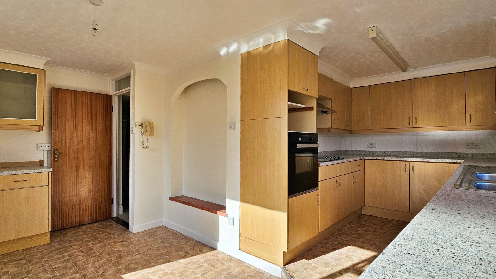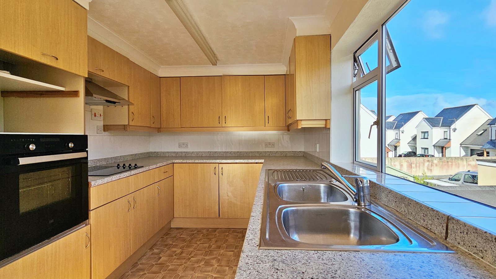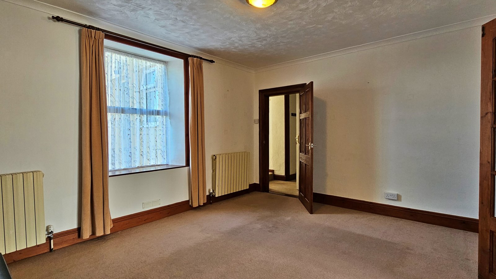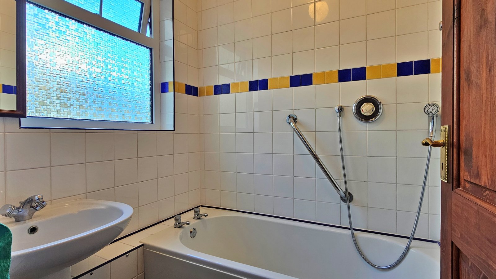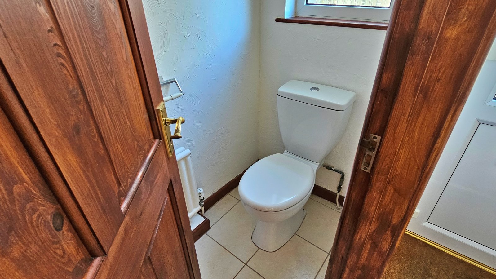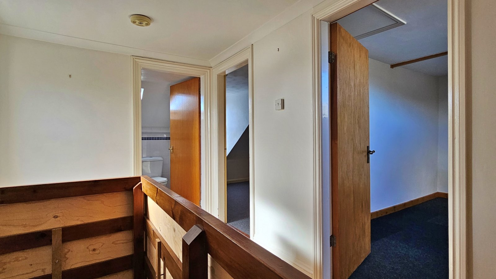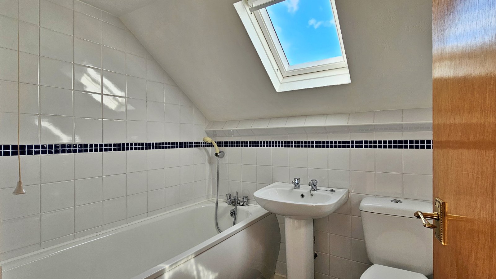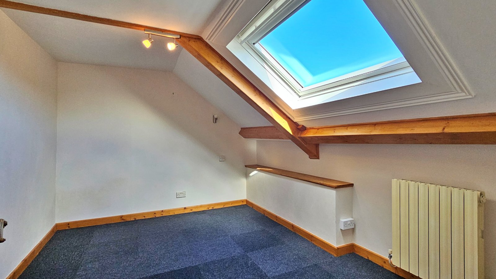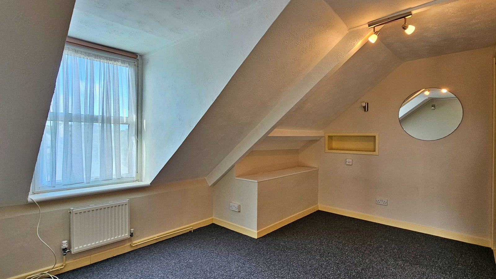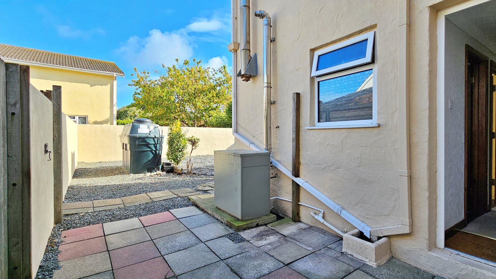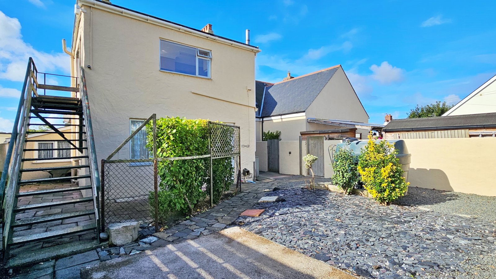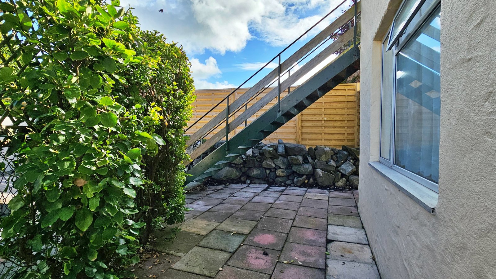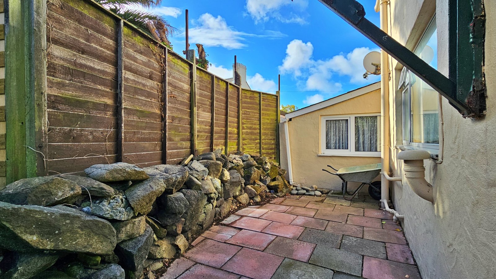Cranfords are delighted to present Park View to the local market. Ideally situated along Braye Road and within easy reach of the Bridge’s amenities, this deceptively spacious home offers up to five well-proportioned, bright, and airy bedrooms. Previously arranged as a multi-generational property with two distinct living areas, Park View provides excellent flexibility and scope to suit a wide range of family needs. Externally, the property benefits from ample parking at the front for multiple vehicles, while to the rear a sunny, low-maintenance garden and patio create the perfect setting for relaxing or entertaining. Although some areas would benefit from modernisation, Park View offers superb potential for a new owner to add their own style and truly make it their own.
Key Facts
- Multi Agency
- Chain Free
- Historically Used As Multi Generational Living
- Ideal Family Home
- Generous Sized Rooms
- TRP 261
- LR3330
- Ample Parking
- Rear Garden
Contact Cranfords to book a viewing
Call 01481 243878 or Contact UsSummary of Accommodation
Ground Floor
Appliances include Creda Hob, Cooke & Lewis oven & Extractor fan
First Floor
Second Floor
Services
Price Includes
Possession
Viewing
These particulars do not constitute any part of an offer or contract. No responsibility is accepted as to the accuracy of these particulars or statements made by our staff concerning the above property. Any intending purchaser must satisfy himself to the correctness of such statements and particulars. All negotiations to be conducted.

