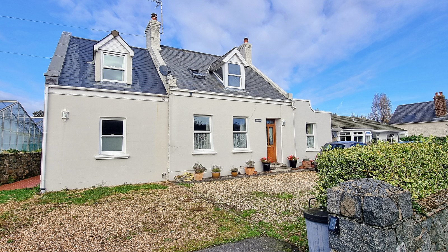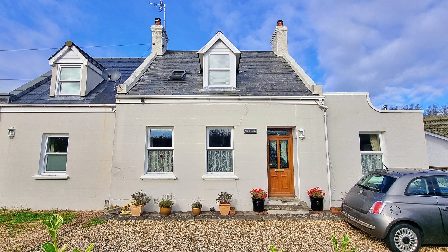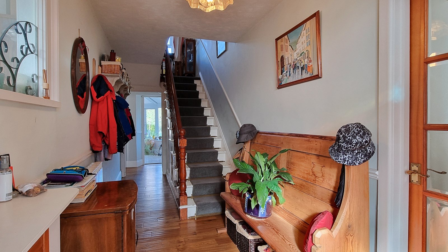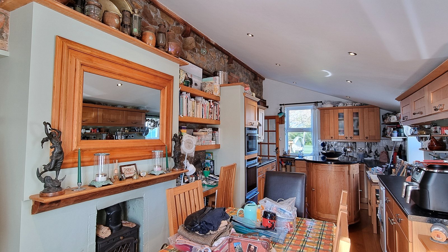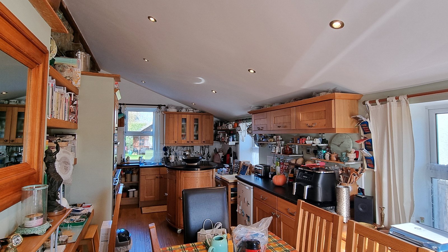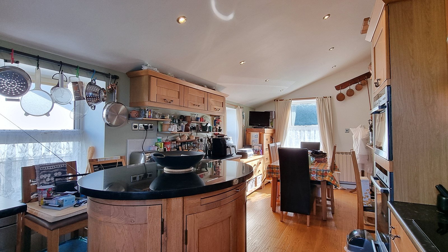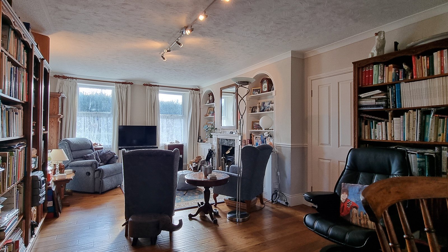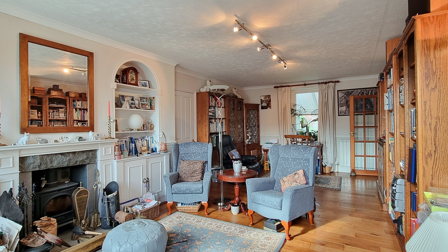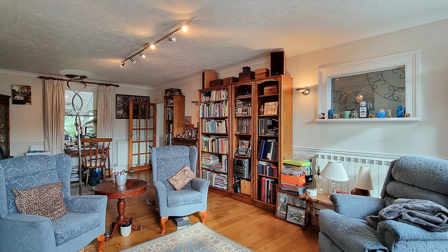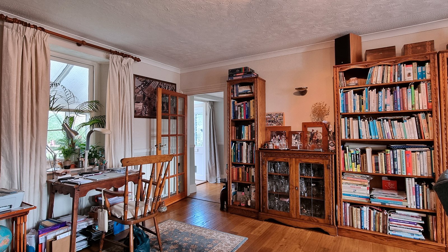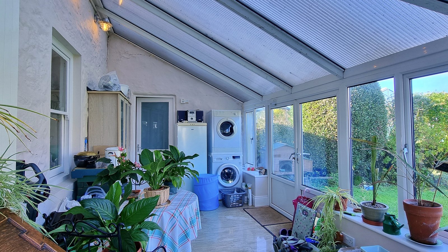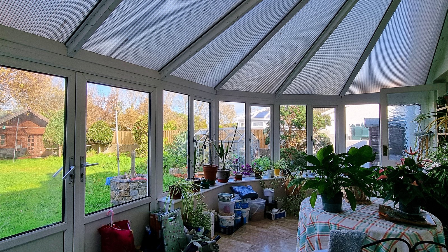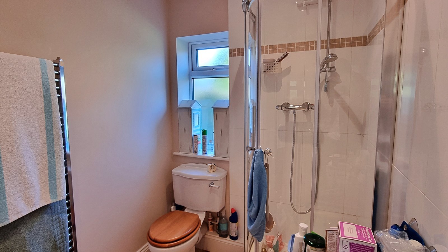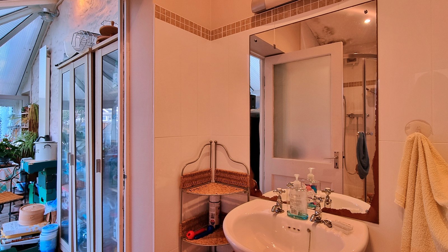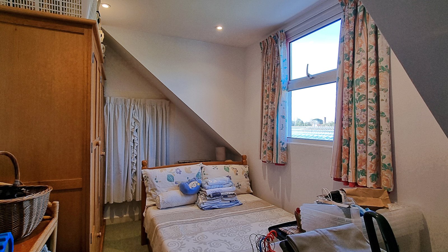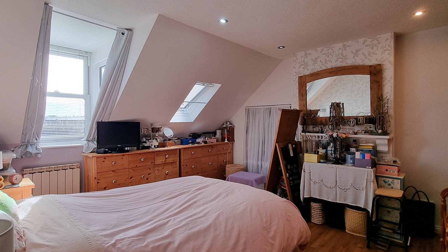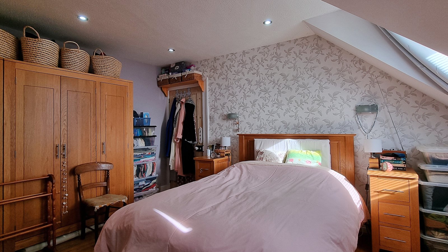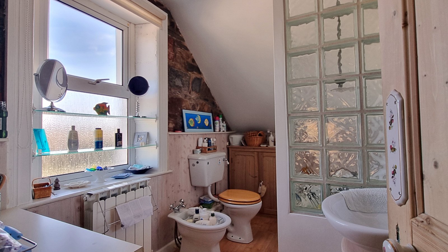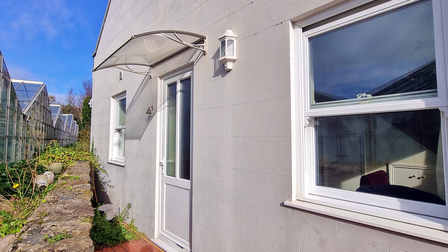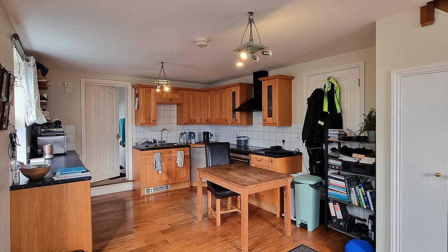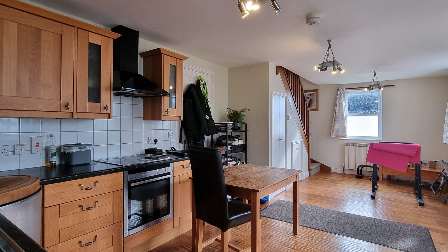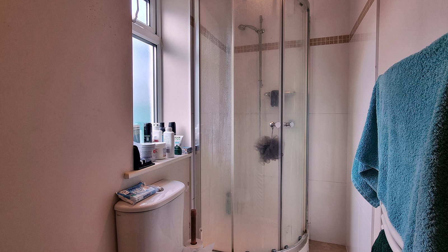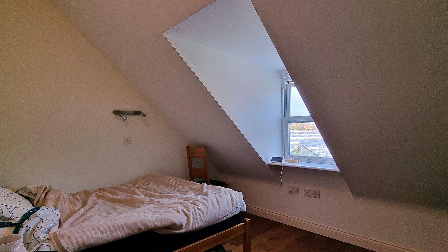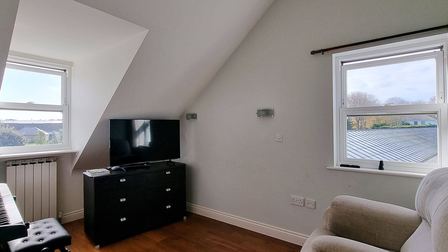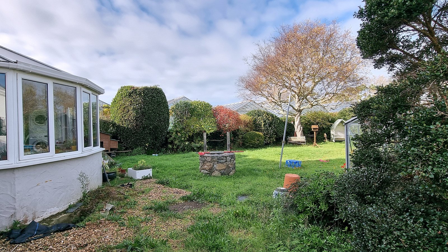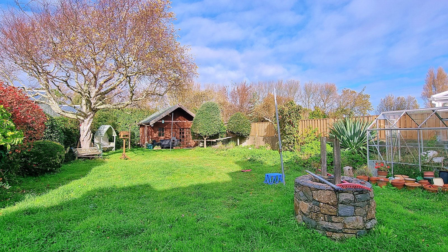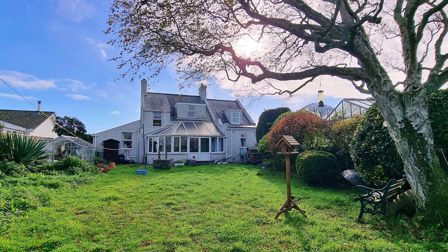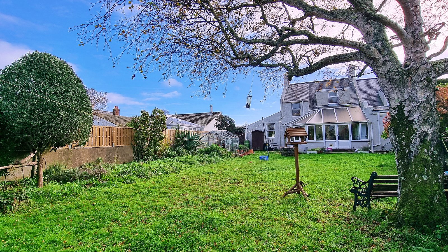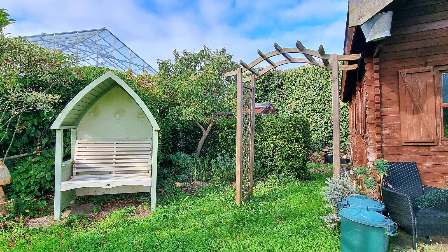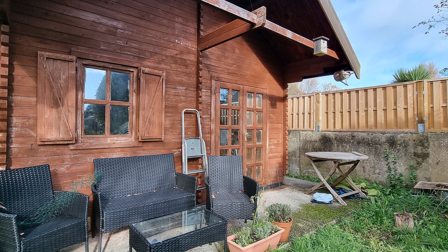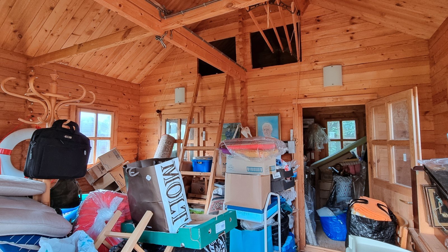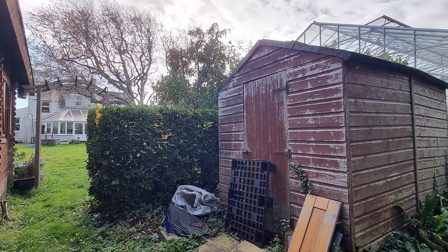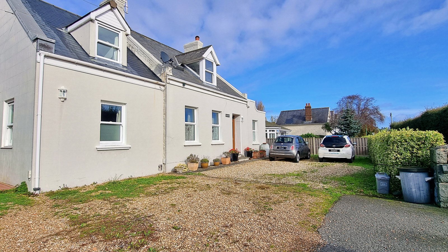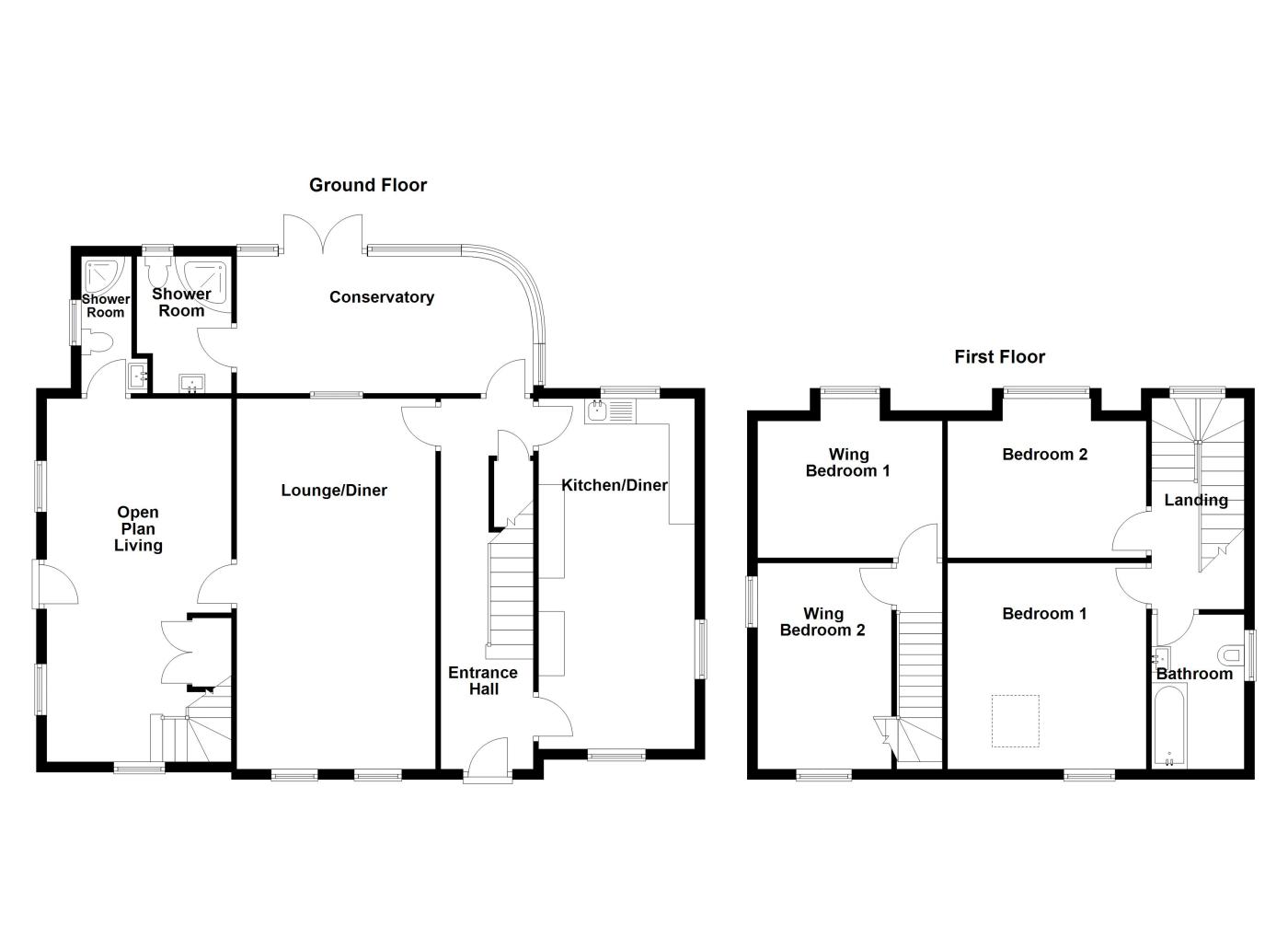Cranfords are delighted to offer Pres De Fauville, a charming two-bedroom detached cottage with an additional two-bedroom wing, ideally located on Les Canus in St Sampson offering ample parking and situated nearby many local amenities. Pres De Fauville is presented in move-in condition however would benefit from modernization throughout. The property showcases an abundance of character features throughout, blending traditional charm with modern comfort. Externally, Pres De Fauville boasts an attractive rear garden which is complete with a large summer house, perfect entertaining & storage. A rare opportunity to acquire a versatile and well maintained home in a convenient yet peaceful location. For more information or to arrange a viewing, please contact Cranfords on 243878.
Key Facts
- Detached Cottage
- 2 Bedroom Wing
- Character Features Throughout
- Rear Garden & Large Summer House
- Ample Parking
- TRP 229
- LR3342
Contact Cranfords to book a viewing
Call 01481 243878 or Contact UsSummary of Accommodation
Main House
First Floor
Wing
Summerhouse
Services
Price Includes
Possession
Viewing
Please Note
If the recipient of these details should be party to negotiations or actions which seek to preclude, or are contrary to, the interests of CRANFORDS ESTATE AGENCY LTD, as selling agents, they may be liable for any fees which would otherwise have been due to CRANFORDS ESTATE AGENCY LTD.
These particulars do not constitute any part of an offer or contract. No responsibility is accepted as to the accuracy of these particulars or statements made by our staff concerning the above property. Any intending purchaser must satisfy himself to the correctness of such statements and particulars. All negotiations to be conducted.

