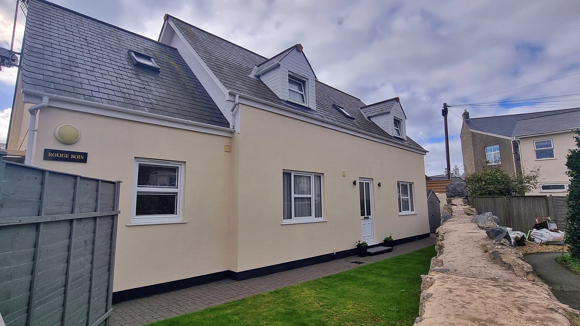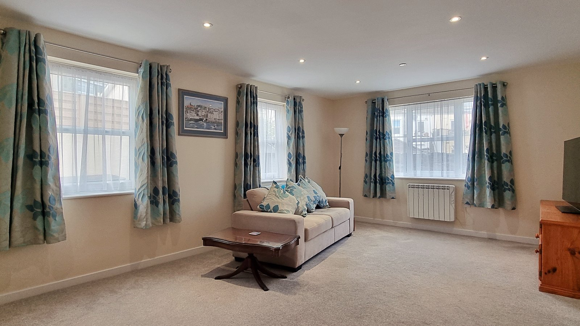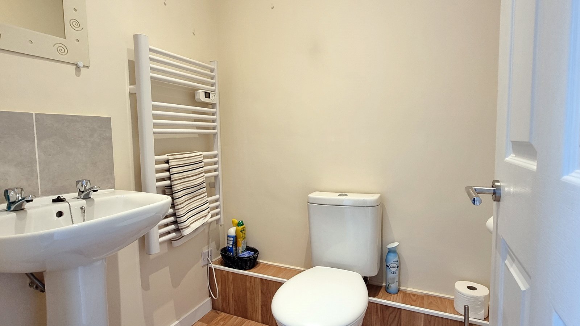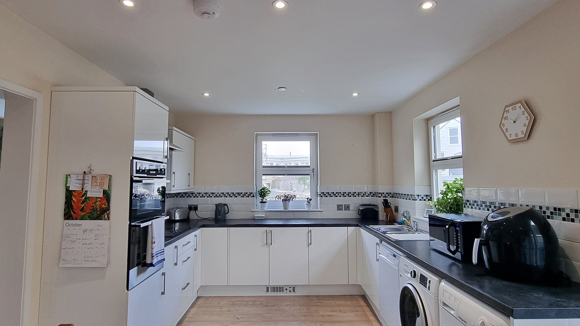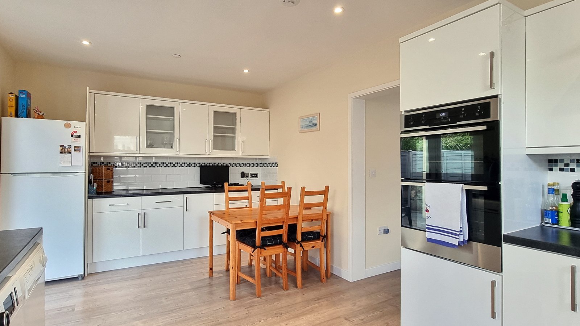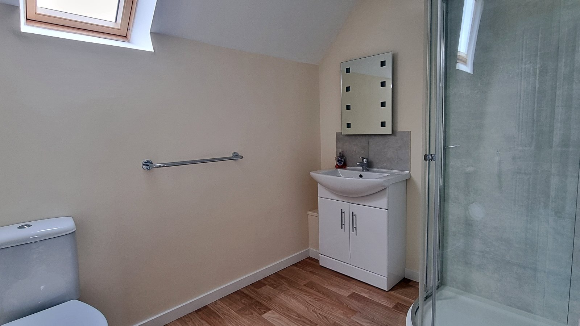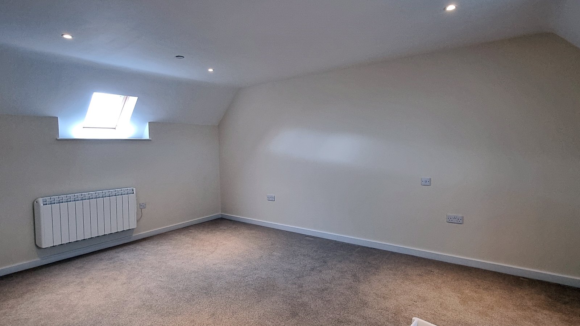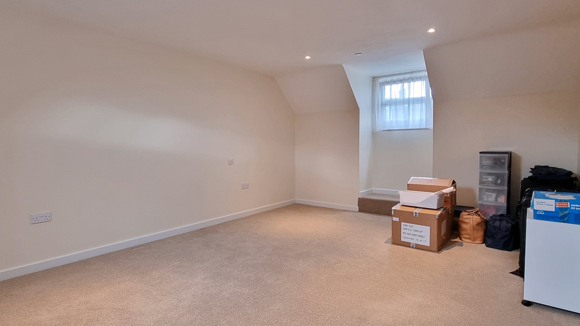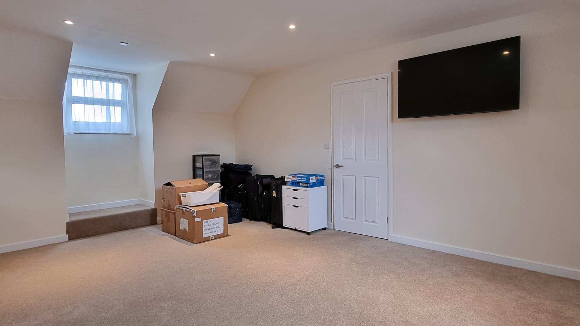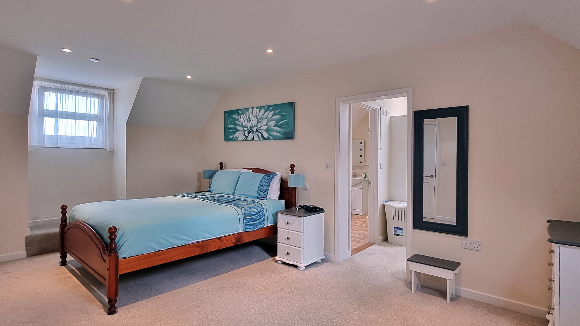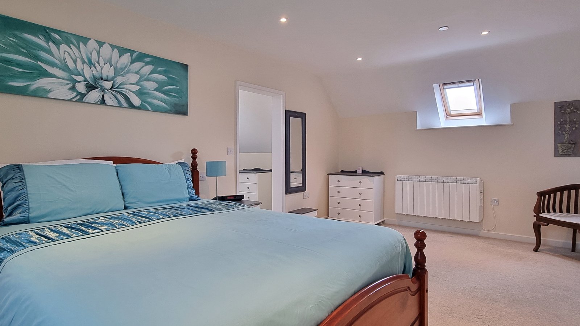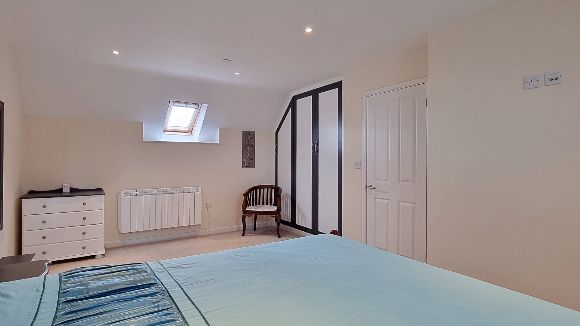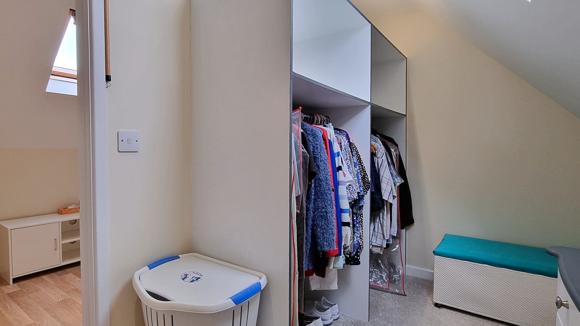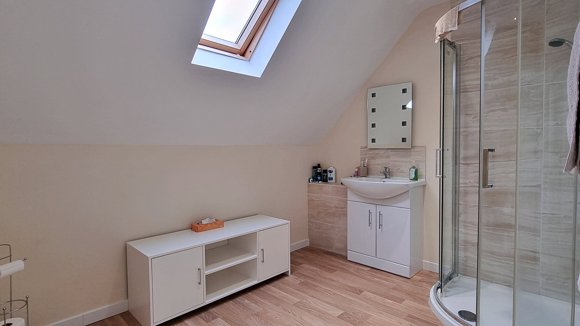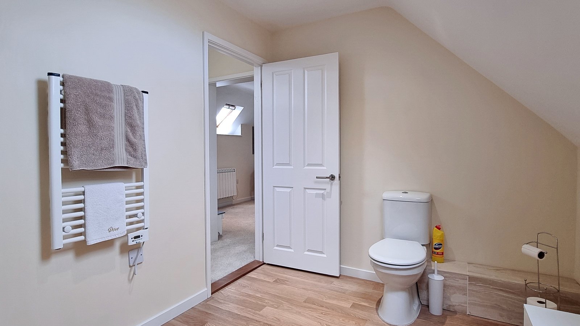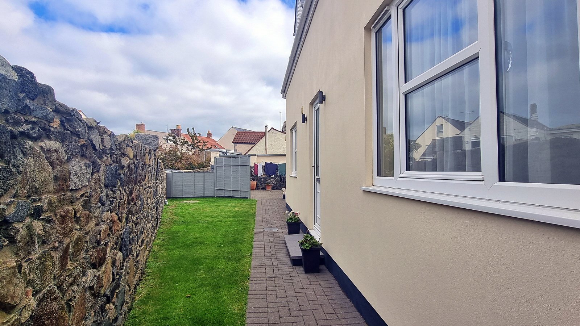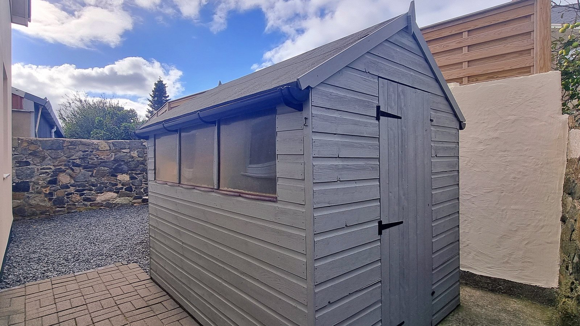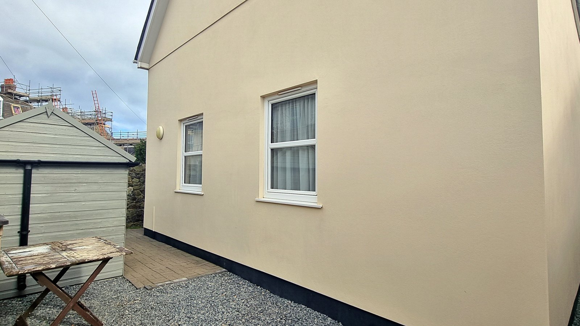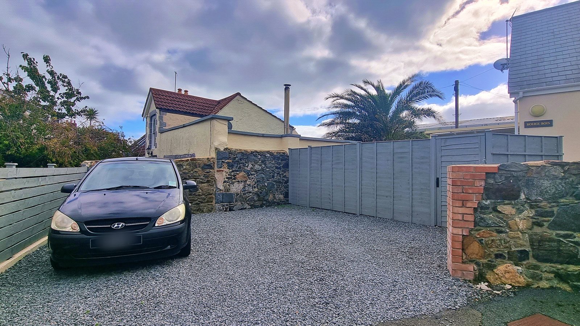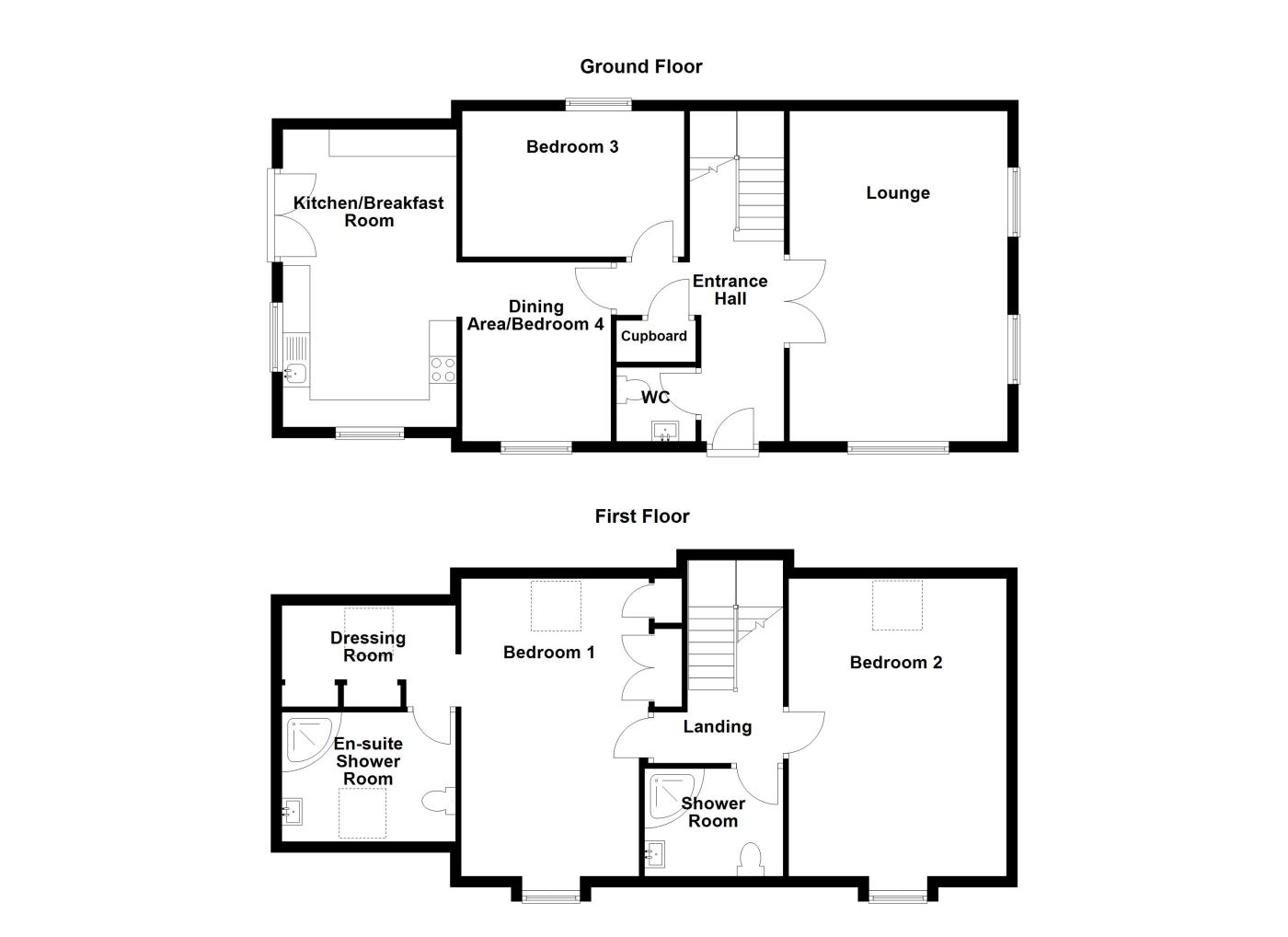Cranfords are delighted to present Rouge Bois to the local market, a beautifully maintained, modern three-bedroom home built just nine years ago by the current owners. Constructed to full contemporary building standards, the property has been lovingly cared for and remains in excellent condition throughout. Tucked away in a quiet, little-known lane just a stone’s throw from the Bridge front, this home offers both privacy and convenience. There are two private parking spaces, with ample additional on-street parking available nearby. The enclosed garden wraps around the property, providing a safe and secure space for children and pets. Inside, the spacious entrance hall includes a convenient downstairs W.C. To the right, a bright and airy lounge offers generous living space. The current owners use the third bedroom as a study, but it comfortably accommodates a double bed and wardrobe if required. The dining room provides an excellent area for entertaining or could be converted into a fourth bedroom if desired. The well-equipped kitchen features double doors opening out to the garden, creating a light-filled and inviting space. Upstairs, there are two large double bedrooms. Bedroom two was designed with flexibility in mind. it could easily be divided to create an additional bedroom or converted into an en suite, with plumbing already in place via the adjacent family bathroom. Bedroom one offers extensive floor space, fitted wardrobes, a walk-in wardrobe, and a private en suite shower room. A well-rounded home offering modern comfort, versatility, and a superb location close to the Bridge. Call Cranfords today on 243878 to arrange your viewing.
Key Facts
- Built 9 Years Ago
- Ideal Family Home
- Parking For 2 Vehicles
- Peaceful Location
- Stones Throw From The Bridge
- Generous Bedroom Sizes
- Scope For A Fourth Bedroom
- Fibre Installed
- LR3339
- TRP 159
Contact Cranfords to book a viewing
Call 01481 243878 or Contact UsSummary of Accommodation
Ground Floor
First Floor
Exterior
Services
Price Includes
Possession
Viewing
Please Note
These particulars do not constitute any part of an offer or contract. No responsibility is accepted as to the accuracy of these particulars or statements made by our staff concerning the above property. Any intending purchaser must satisfy himself to the correctness of such statements and particulars. All negotiations to be conducted.

