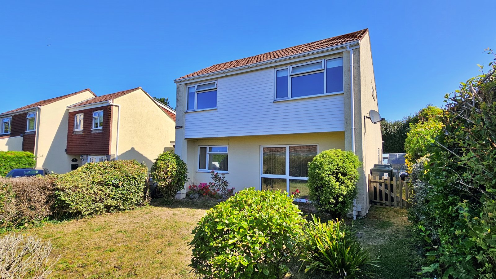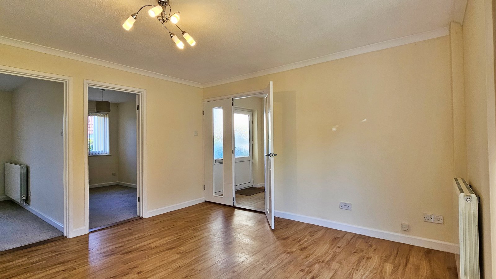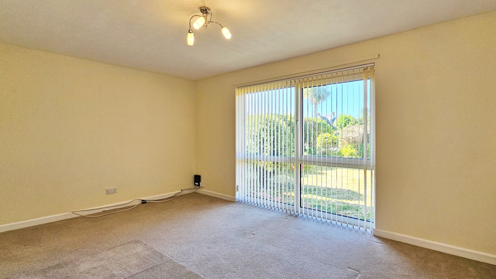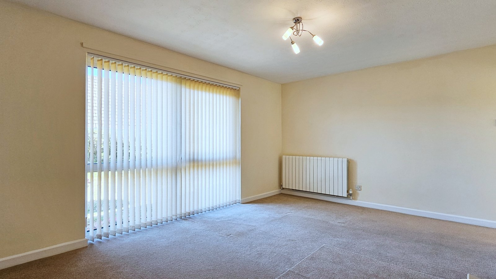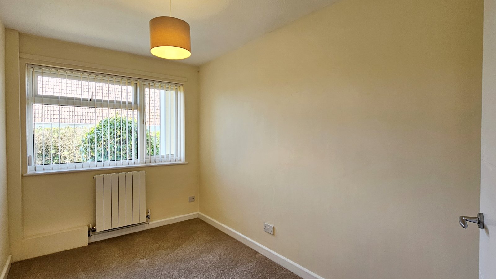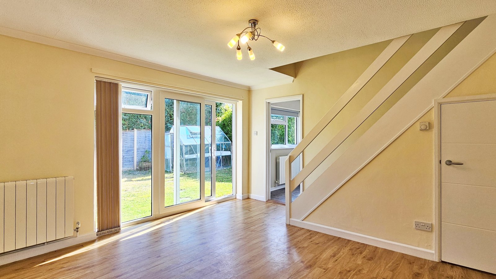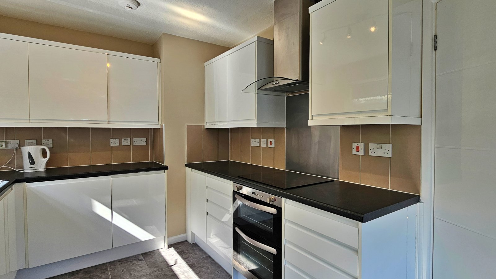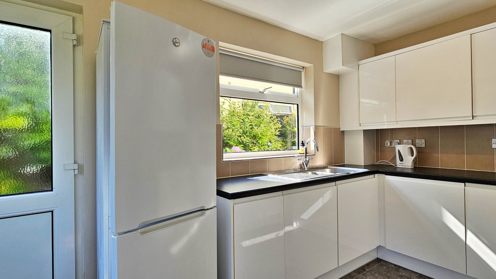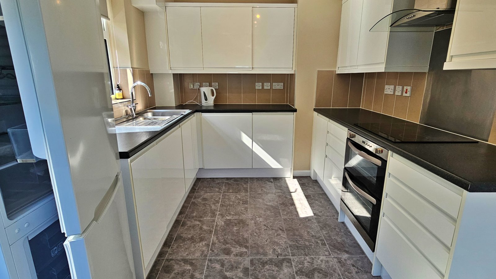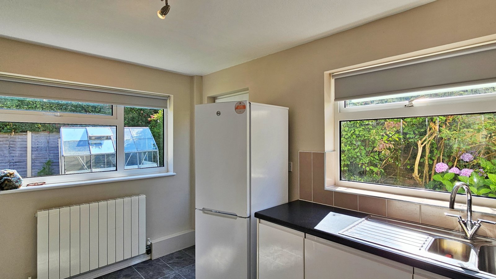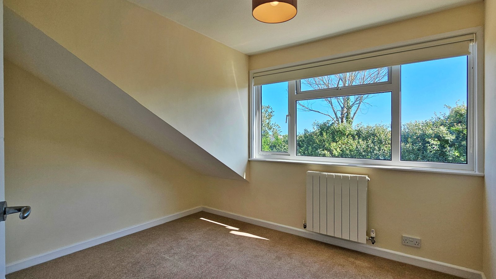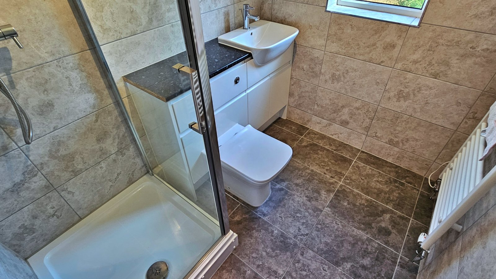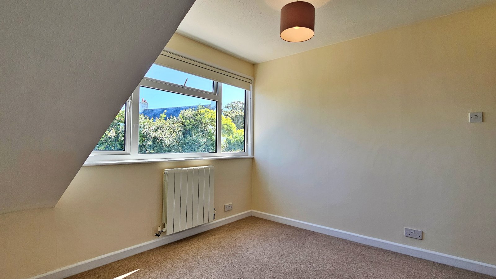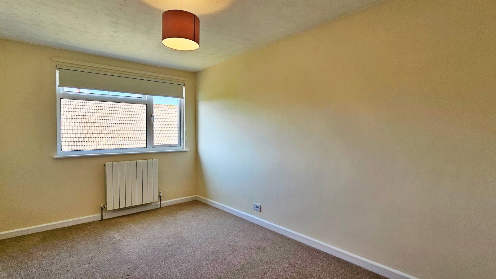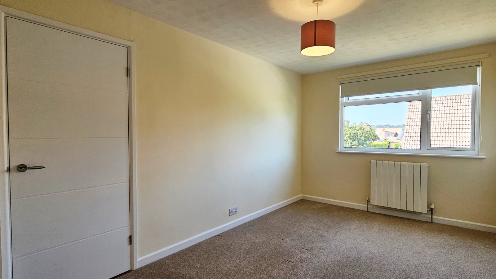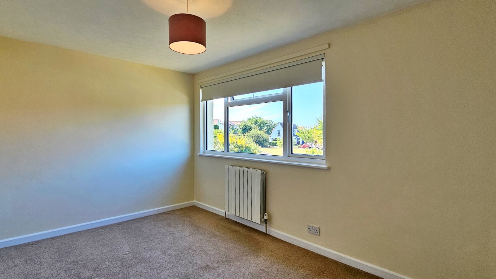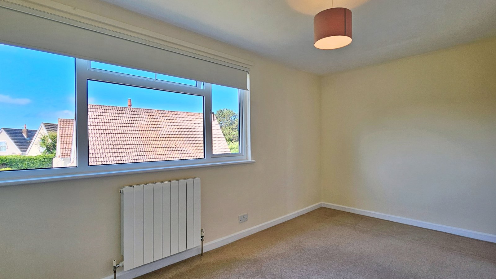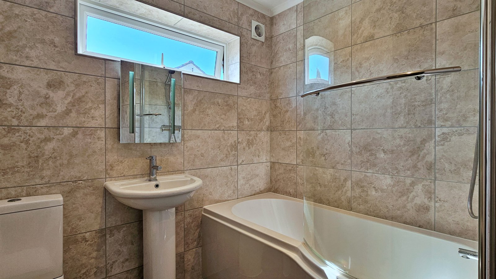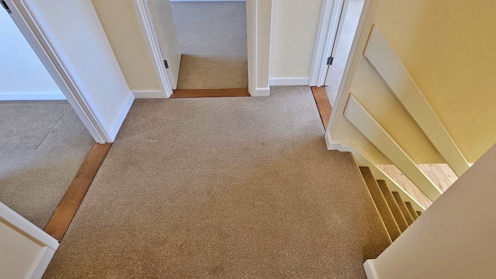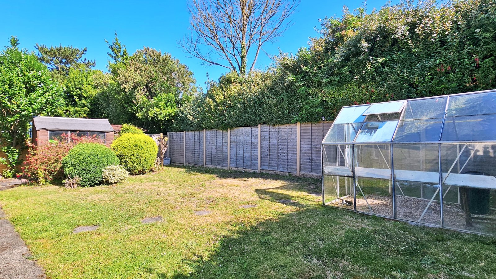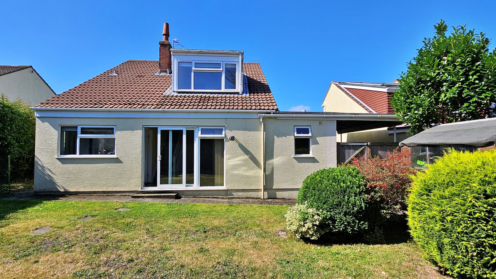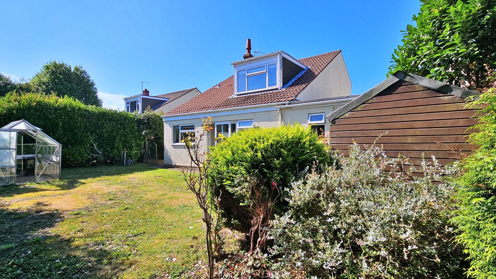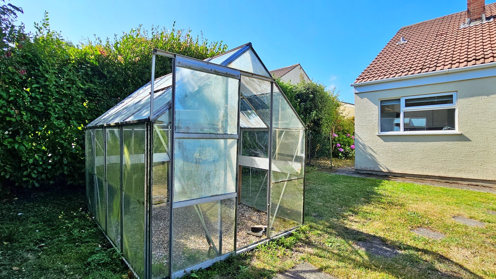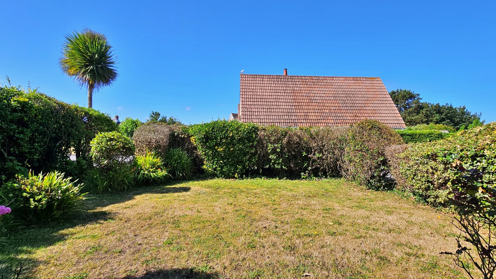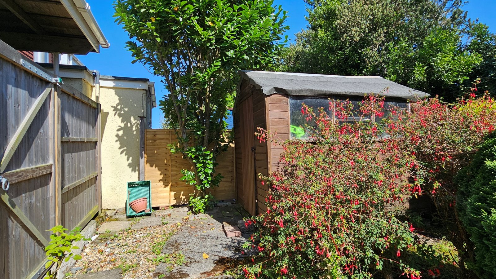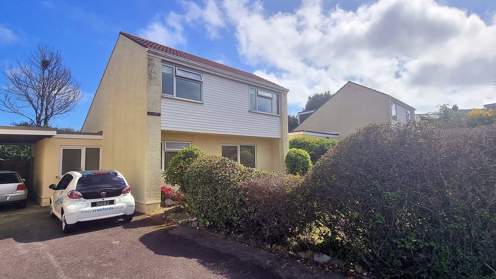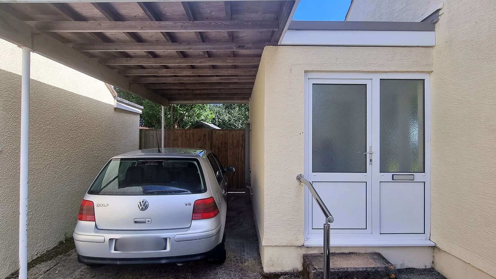Seacroft is a charming family home in a tranquil location nestled at the rear of a small, quiet clos of similar properties. Seacroft is now offered to the local market. This delightful family home is presented in true move-in condition and is ideal for those seeking space, comfort, and convenience. The well-maintained interior features four generously sized bedrooms, a central dining area, a bright and spacious living room, a well-equipped kitchen, and two modern bathrooms, all in excellent condition throughout. Constructed with cavity walls, the property boasts both front and rear gardens that enjoy plenty of sunlight. The rear garden also includes a small greenhouse and a garden shed, perfect for gardening enthusiasts or additional storage. Seacroft benefits from a driveway for 2-3 cars, with potential, subject to the necessary permissions to expand the parking area to accommodate multiple parking if required. This is a lovely, well-presented property in a highly desirable location, and internal viewing is highly recommended.
Key Facts
- Family Home
- Cavity Built
- Small Clos
- 4 Bedrooms
- Scope To Extend
- True Move In Condition
- Scope To Increase Parking
- LR3317
- TRP 152
Contact Cranfords to book a viewing
Call 01481 243878 or Contact UsSummary of Accommodation
Ground Floor
Appliances Include 4 ring Whirlpool hob & single oven, Whirlpool washing machine, Whirlpool dish washer & Hoover fridge/freezer.
First Floor
Services
Service Charges
Price Includes
Possession
Viewing
Please Note
These particulars do not constitute any part of an offer or contract. No responsibility is accepted as to the accuracy of these particulars or statements made by our staff concerning the above property. Any intending purchaser must satisfy himself to the correctness of such statements and particulars. All negotiations to be conducted.

