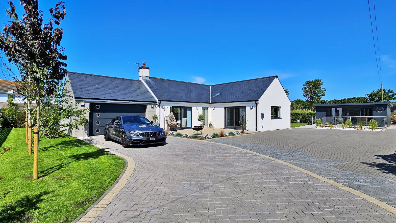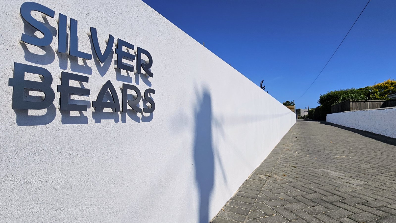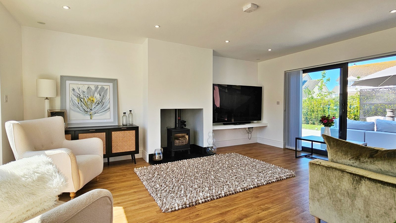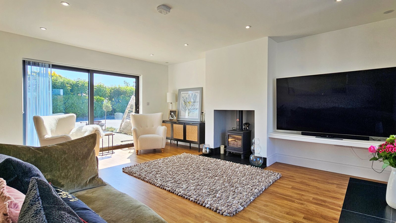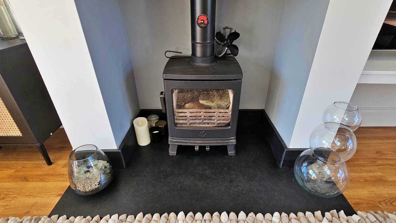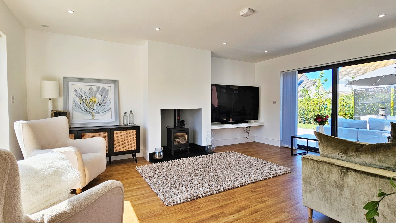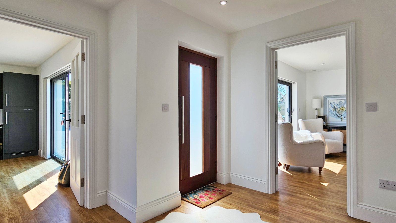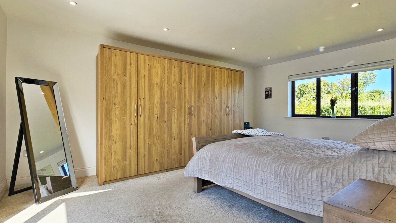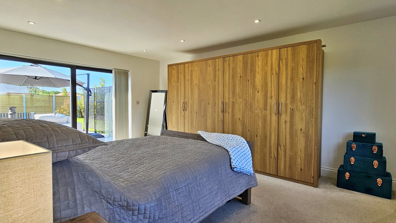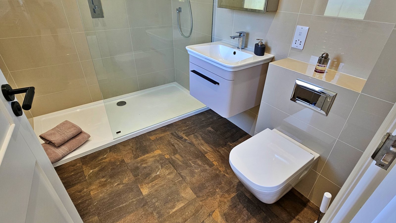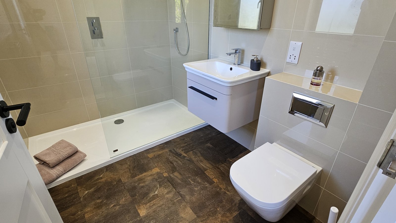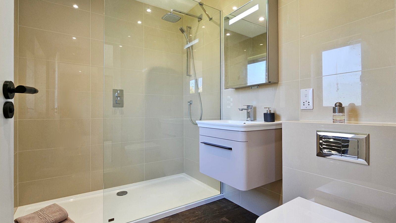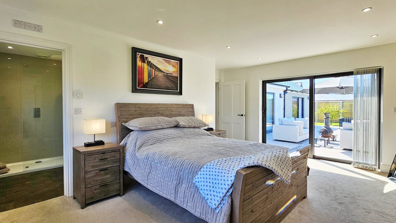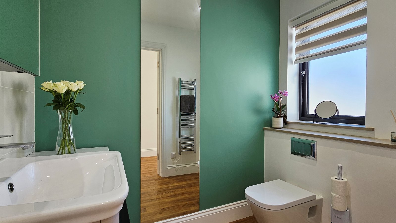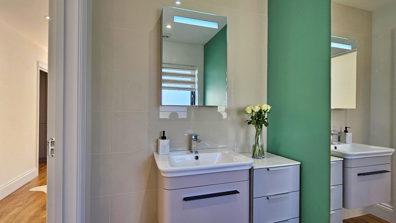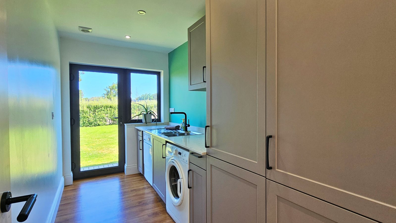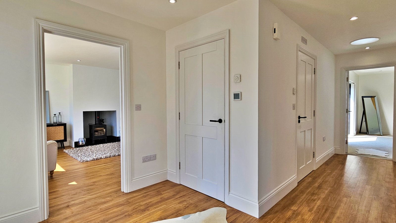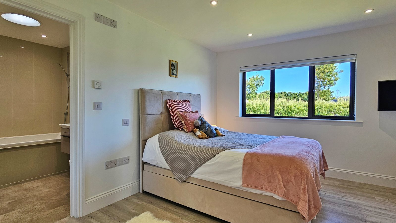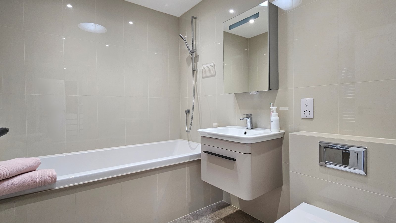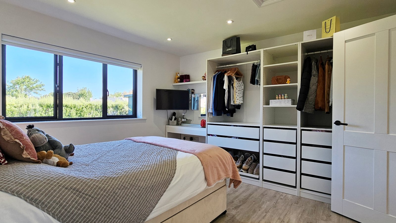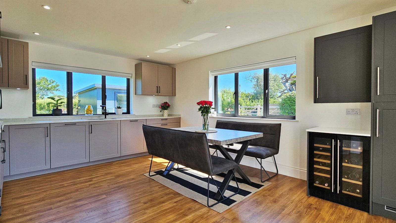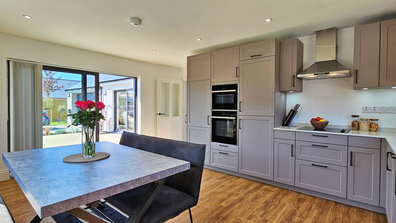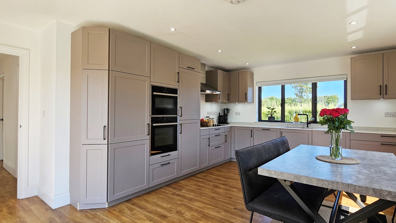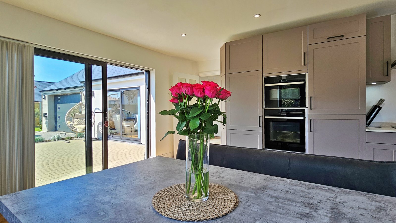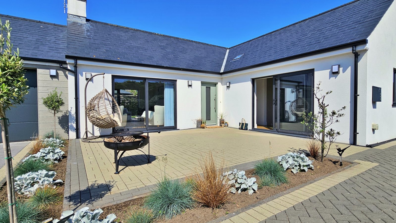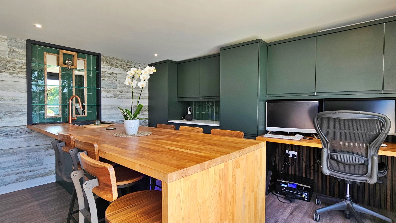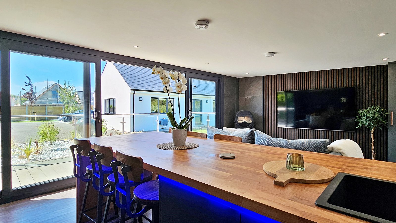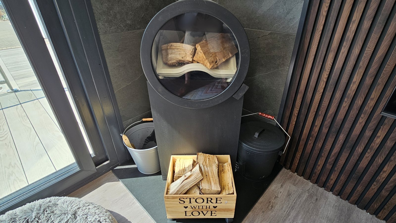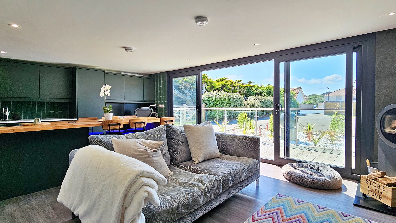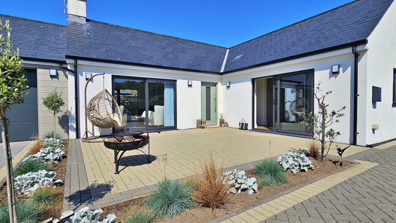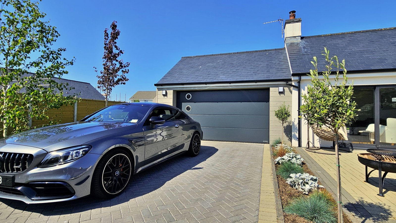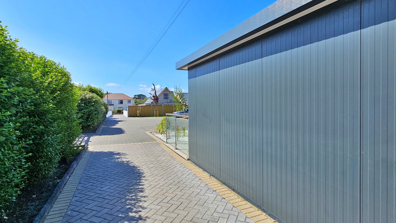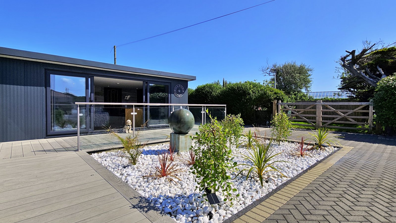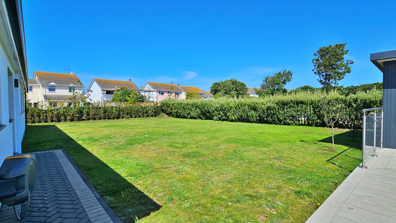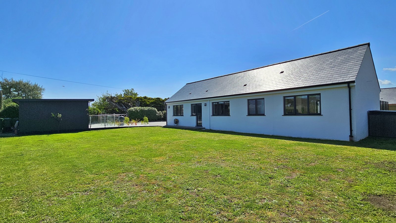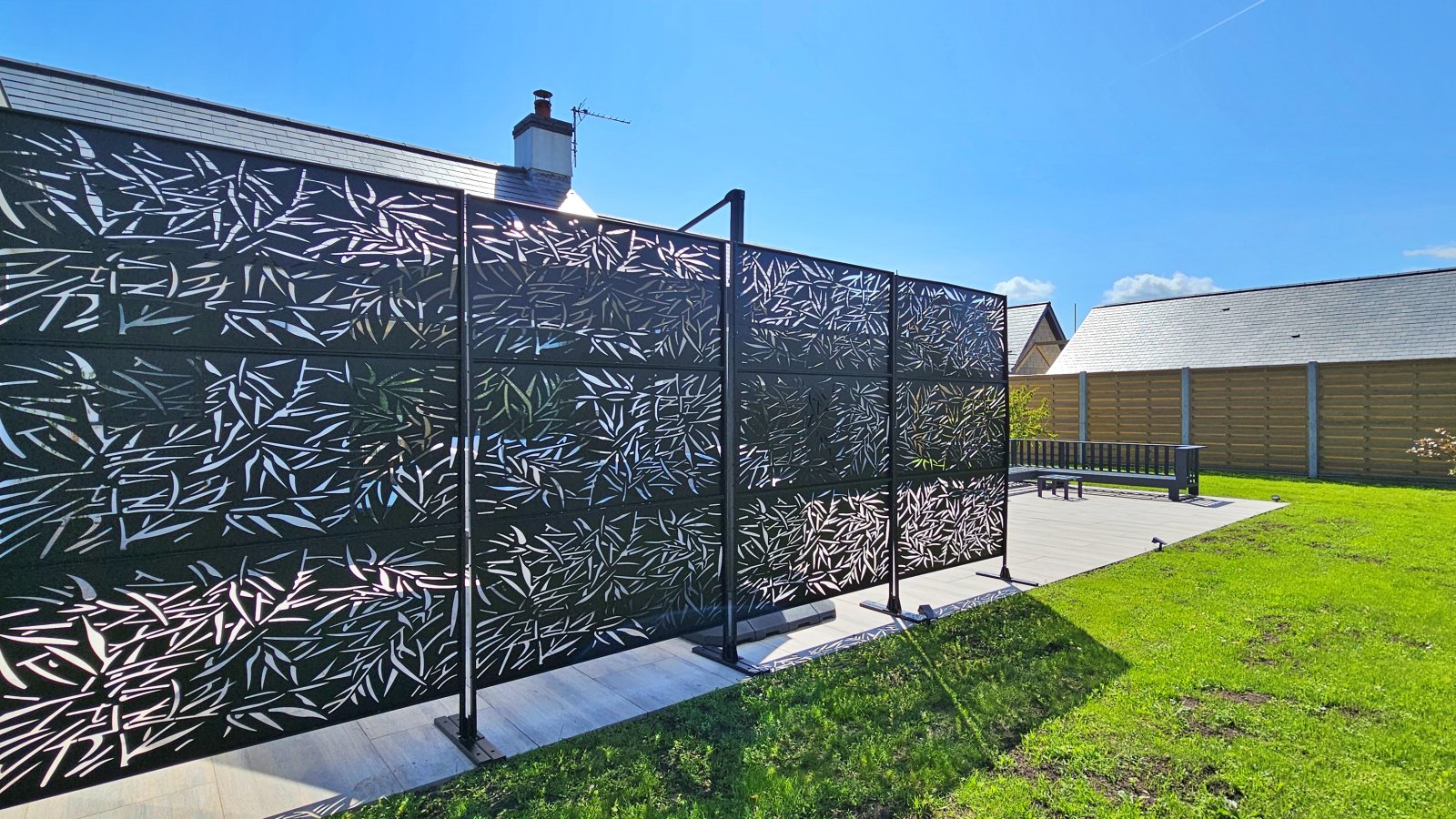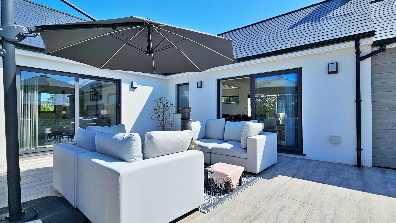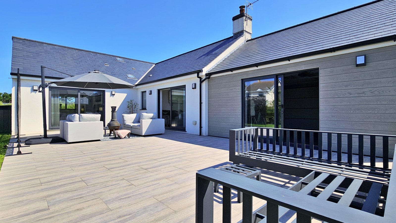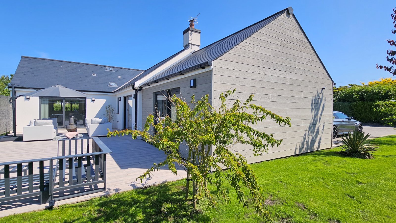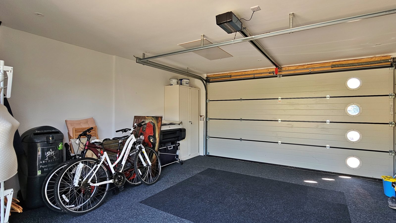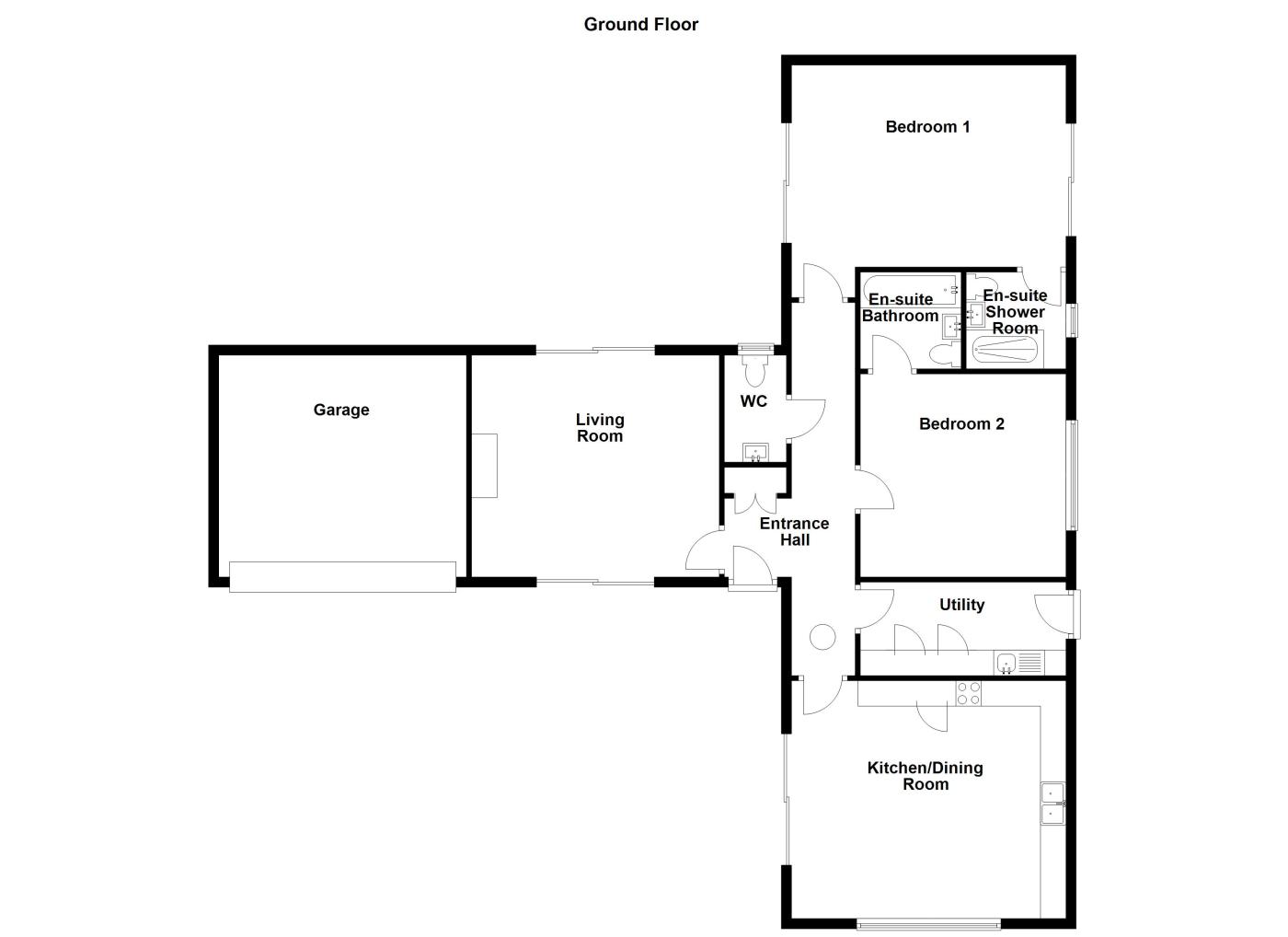Cranfords are especially pleased to bring Silver Bears to the local market, a beautifully presented, bespoke-built bungalow set on a generous plot, just moments from Cobo Beach. This exceptional home has been finished to the highest standards and offers a thoughtfully designed layout with spacious, light-filled interiors throughout. The accommodation includes a luxurious master bedroom with an en-suite bathroom and a second well-proportioned double bedroom, also benefiting from its own en-suite. A stylish kitchen with an adjoining breakfast area flows seamlessly into a separate utility room and guest cloakroom, while the bright and airy living room features French doors that open onto a sunny rear patio, ideal for al fresco dining and relaxing in privacy. In addition to the main residence, the property boasts a high-quality double garage, offering excellent potential for conversion subject to the relevant permissions. Externally, Silver Bears is surrounded by beautifully maintained lawned gardens and offers ample parking. A detached, low-maintenance, fully insulated outbuilding currently serves as a cinema room and office/entertainment space, providing great flexibility for a range of lifestyle needs. This is a rare opportunity to acquire a high-specification, turnkey home in one of Guernsey’s most desirable coastal locations.
Key Facts
- Passed Plans For Extension
- Sought After Location
- Walking Distance To Cobo Bay
- Scope To Develop Further
- True Move-in Condition
- Large Plot
- High End Finish
- Various External Sockets
- EV Charging Point
- Under Floor Heated Throughout
- Completed 2023
Contact Cranfords to book a viewing
Call 01481 243878 or Contact UsSummary of Accommodation
Ground Floor
Appliances include 4 ring Neff hob, Neff oven, Neff extractor fan, Hotpoint washing machine, Miele tumble dryer, Neff dish washer, two Electric fridge/freezers & CDA wine fridge.
Exterior
Has electrics installed.
Services
Price Includes
Possession
Viewing
Please Note
These particulars do not constitute any part of an offer or contract. No responsibility is accepted as to the accuracy of these particulars or statements made by our staff concerning the above property. Any intending purchaser must satisfy himself to the correctness of such statements and particulars. All negotiations to be conducted.

