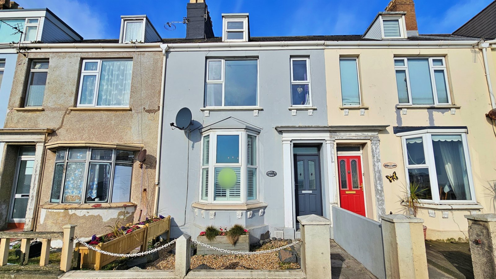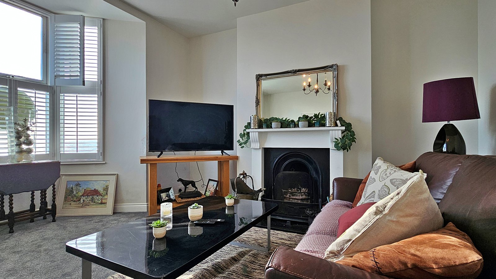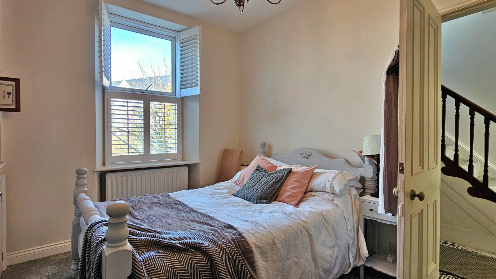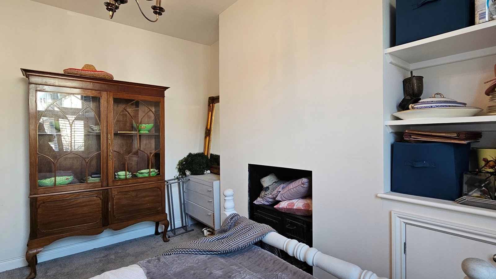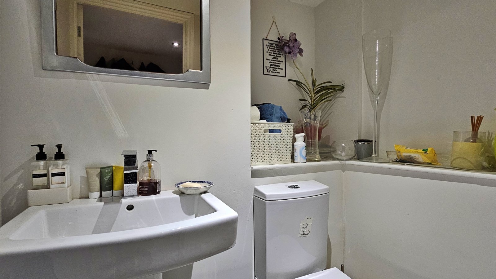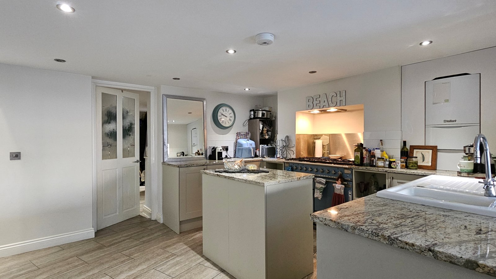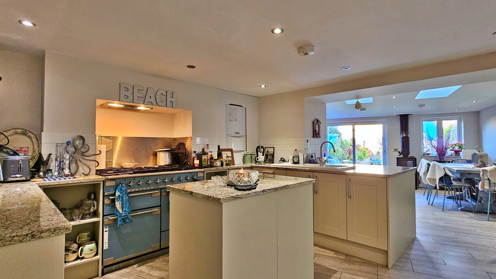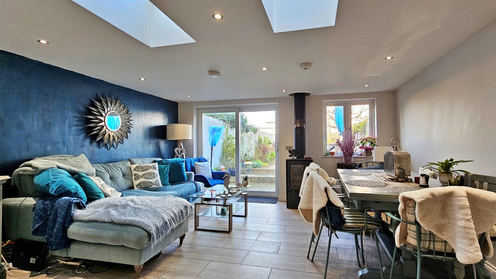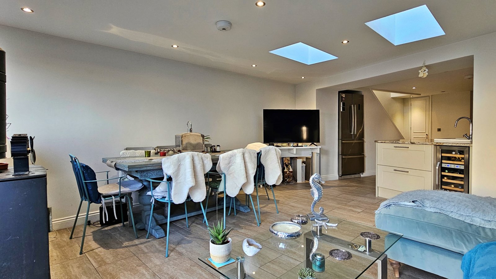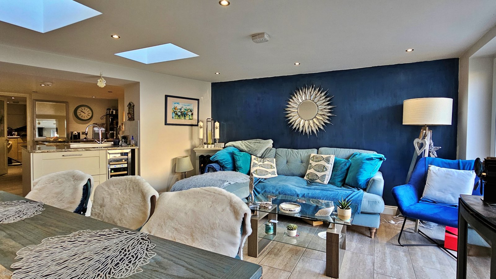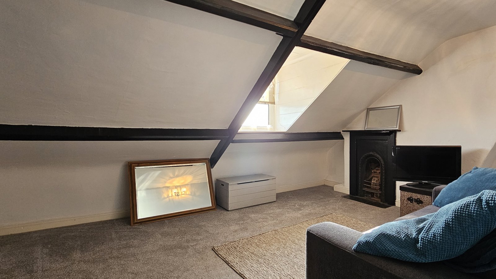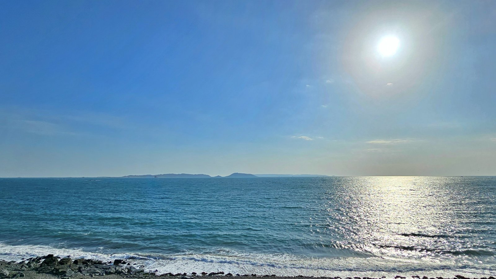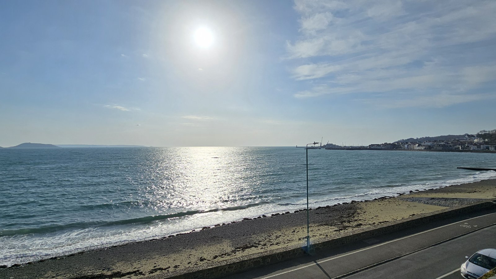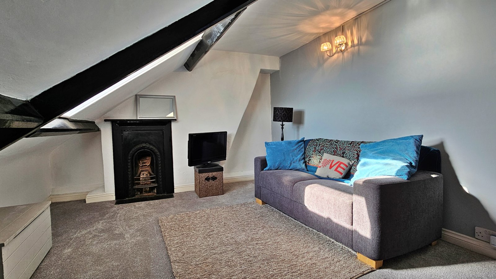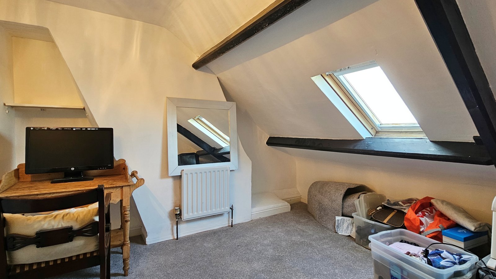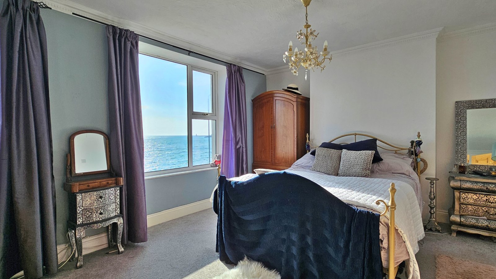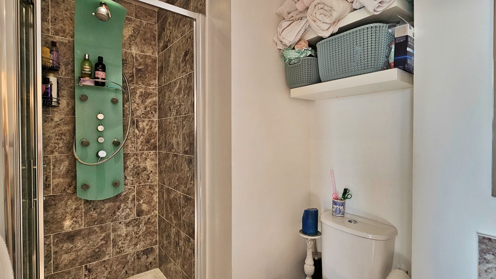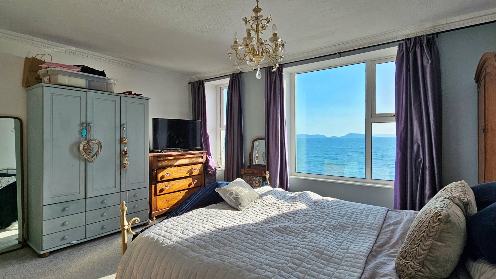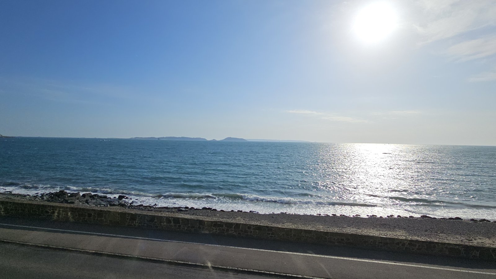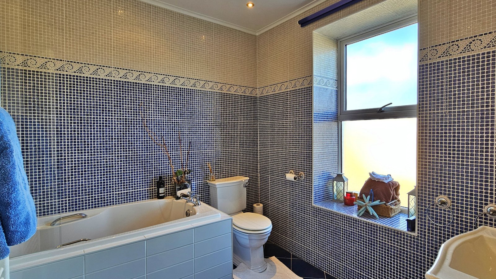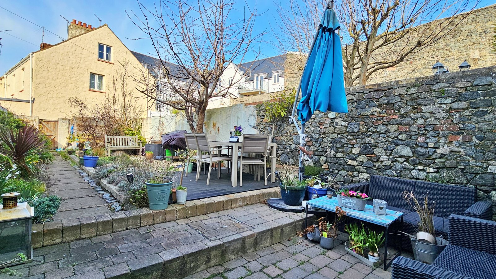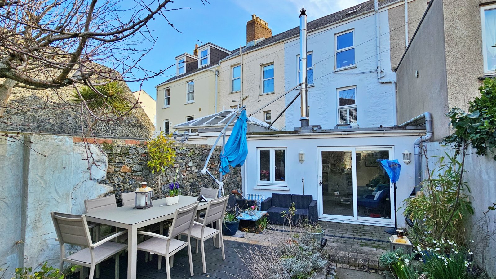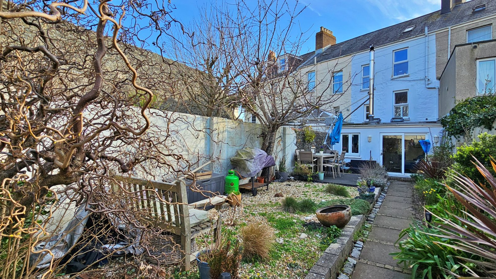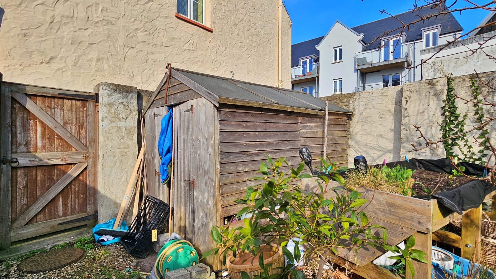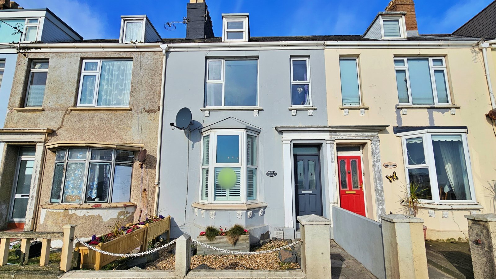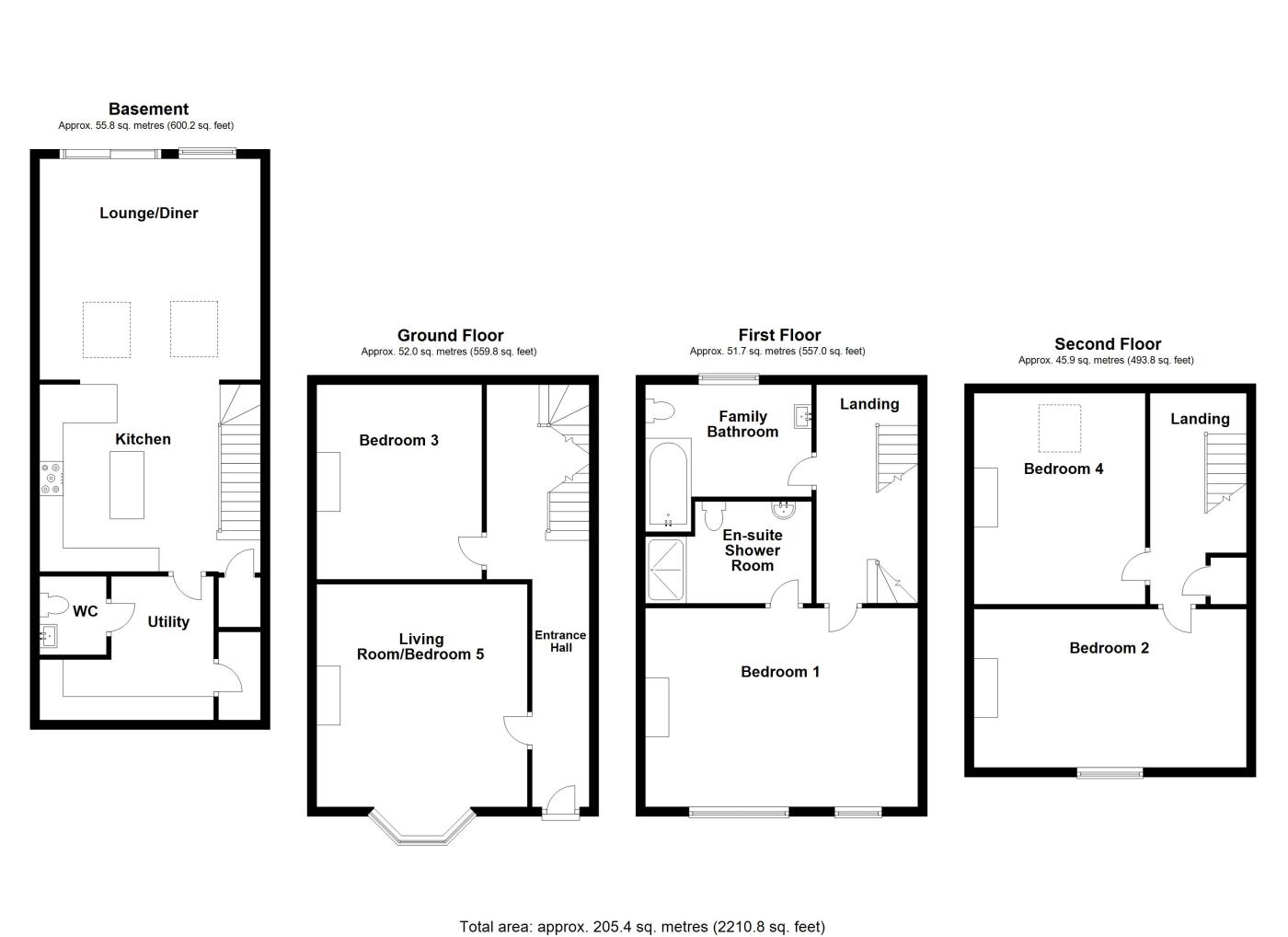Cranfords are excited to present Symphony House to the local market. This spacious family home, spread across four floors, is in excellent move-in condition and offers great flexibility for buyers. Whether you're looking for a large family home or a property with potential for conversion into two flats (subject to previously lapsed permissions), this property provides an array of options. Upon entering, you are welcomed by a generous entrance hall leading into the lounge, which could easily serve as an additional bedroom if desired, as well as another bedroom further down the hallway. The lower ground floor features a large basement that has been transformed into the main living area, complete with a utility room, W/C, spacious kitchen, and a bright and airy lounge/diner with sliding doors opening onto a low-maintenance rear garden. The garden offers a decked area, patio, and shed, perfect for outdoor relaxation. On the first floor, you'll find a large family bathroom and a master bedroom with an en-suite, offering stunning sea and island views. The second floor boasts two additional double bedrooms, with one also enjoying the same breath taking views. We would highly recommend viewing in order to appreciate all that this property has to offer.
Key Facts
- Beautiful Sea & Island Views
- Fully Enclosed Sunny Rear Garden
- Lapsed Permissions To Convert Into 2 Flats
- Up To 5 Bedrooms
- Generously Sized Bedrooms
- Ideal Family Home
- Vendors Currently Pay 35PCM For Rented Parking
- TRP 190
- LR3285
Contact Cranfords to book a viewing
Call 01481 243878 or Contact UsSummary of Accommodation
Basement
Ground Floor
First Floor
Second Floor
Services
Price Includes
Possession
Viewing
Please Note
These particulars do not constitute any part of an offer or contract. No responsibility is accepted as to the accuracy of these particulars or statements made by our staff concerning the above property. Any intending purchaser must satisfy himself to the correctness of such statements and particulars. All negotiations to be conducted.

