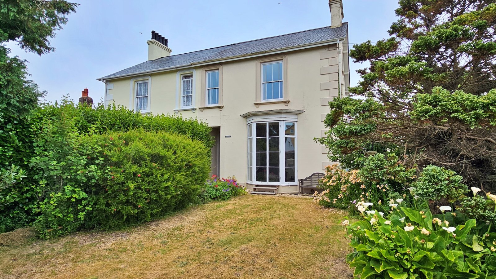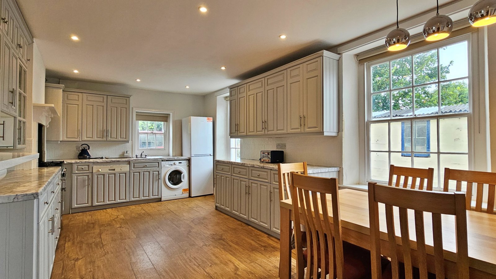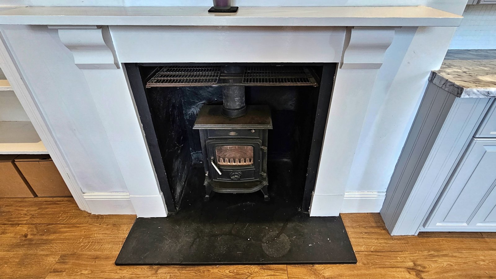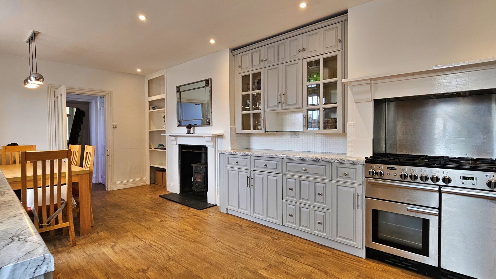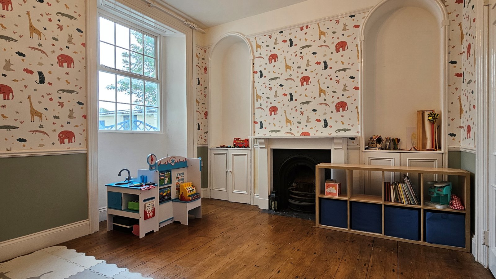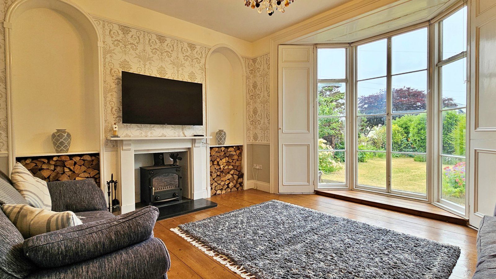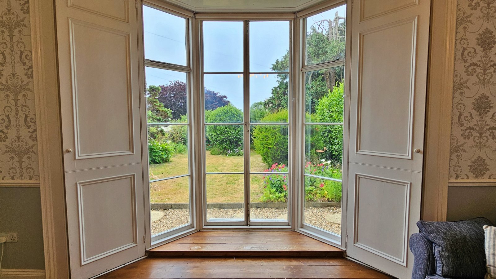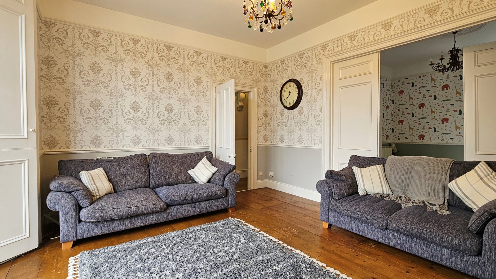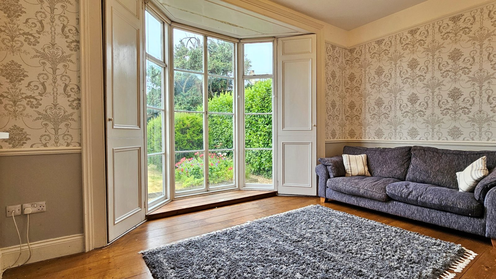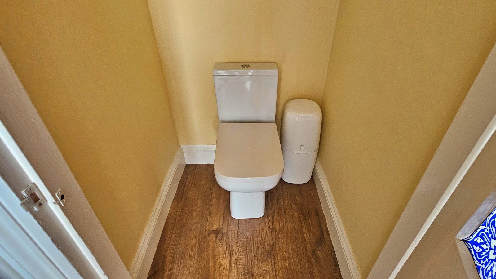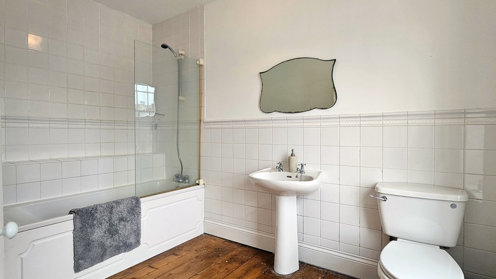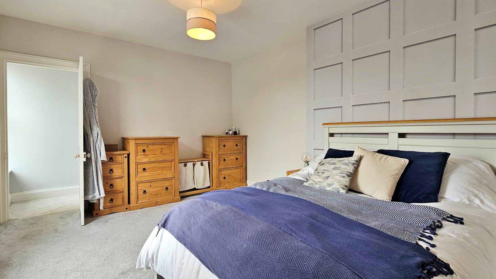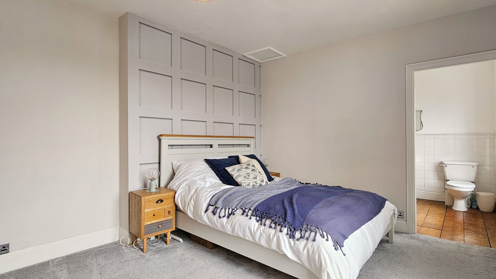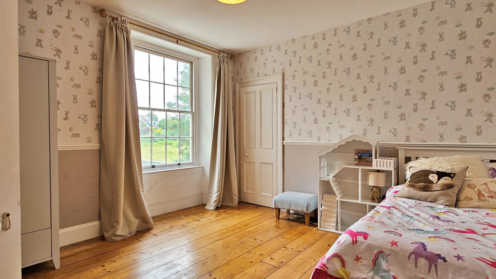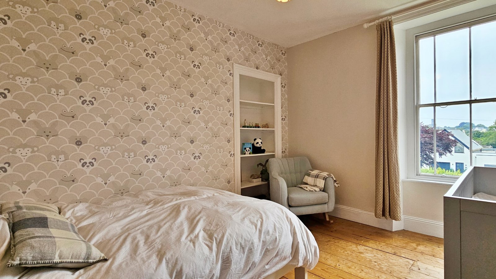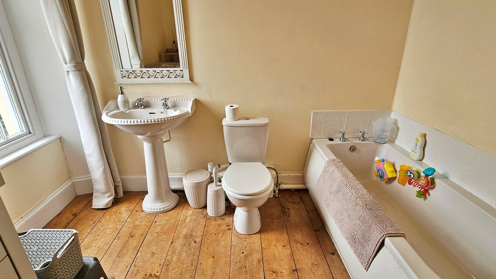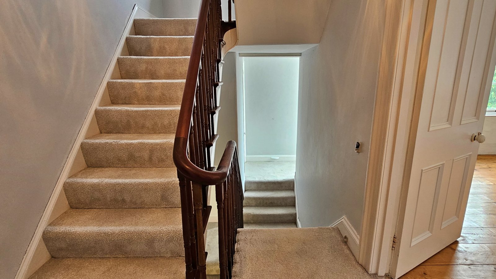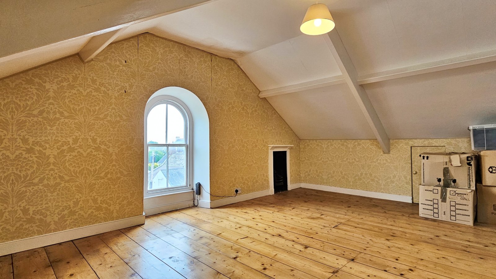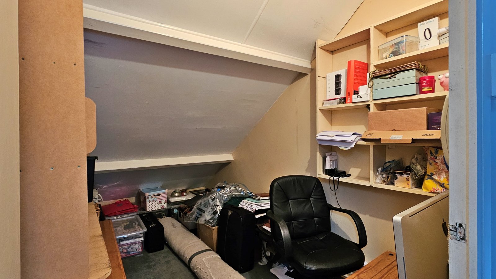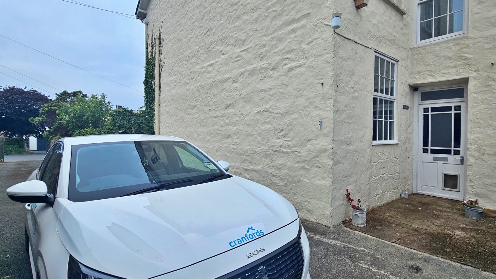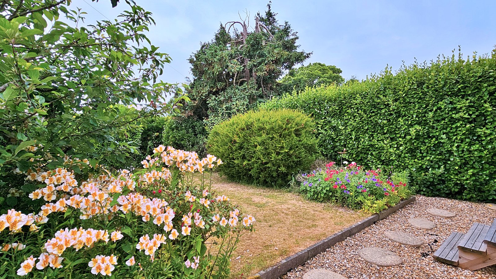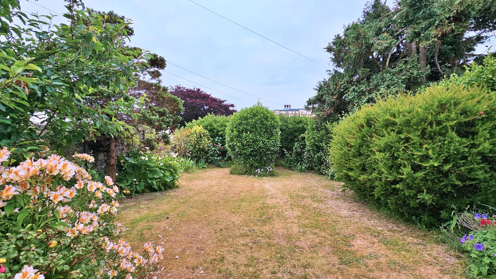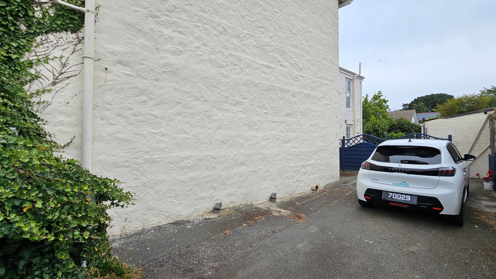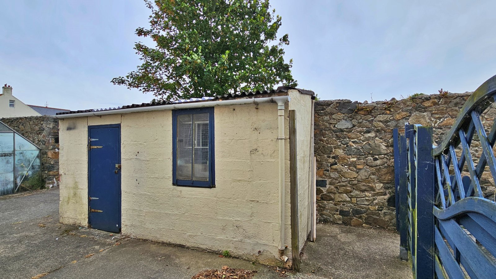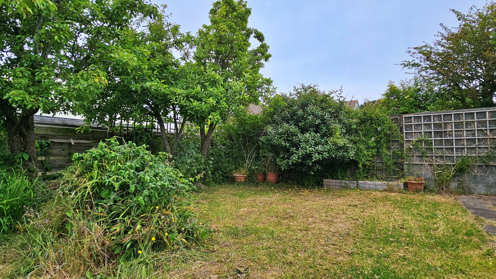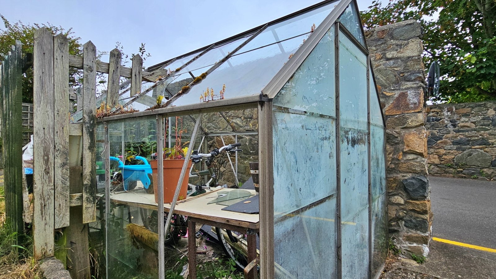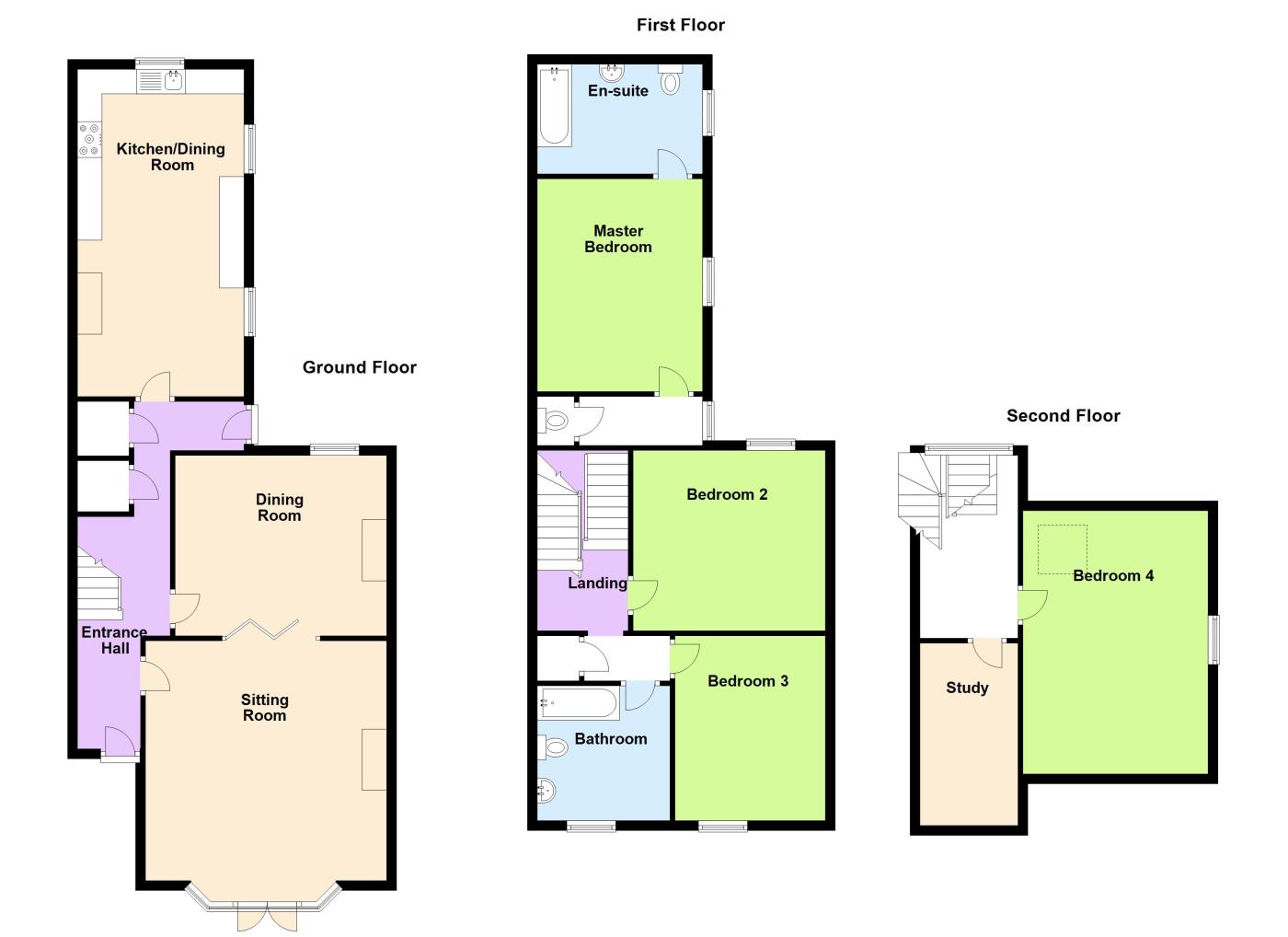Yosemite is a listed, character filled, semi-detached family home, conveniently located within a short walk of both L'Ancresse Common and Bordeaux Bay. This spacious Victorian Villa has many original features and comprises entrance hall, sitting room, dining room and kitchen/breakfast room with working multi-fuel stove on the ground floor. The first floor offers a family bathroom and three double bedrooms, the primary bedroom including a large en-suite bathroom. In addition, there is a further bedroom and study which occupy the second floor. Externally, there is an outbuilding, enclosed South-facing garden to the front, rear garden and parking for multiple vehicles accessed from two separate entrances. A generous family home worthy of closer inspection. Contact Cranfords today to book your viewing!
Key Facts
- Separate Study
- Outbuilding & Rear Garden
- South-Facing Garden to the Front
- Short Stroll to L'Ancresse Common & Bordeaux
- Listed Victorian Villa
- TRP 251
- LR 3233
- Chain Free
Contact Cranfords to book a viewing
Call 01481 243878 or Contact UsSummary of Accommodation
Ground Floor
Appliances include Electric Rangemaster oven with gas hob, Hotpoint fridge/freezer, Neff dishwasher, Hotpoint washing machine.

